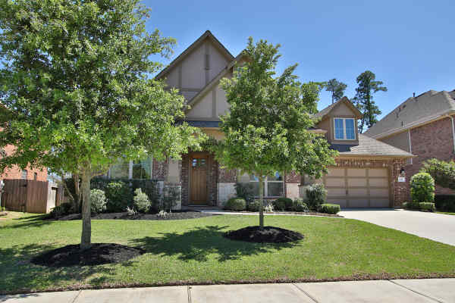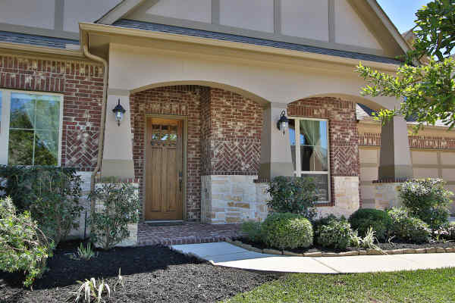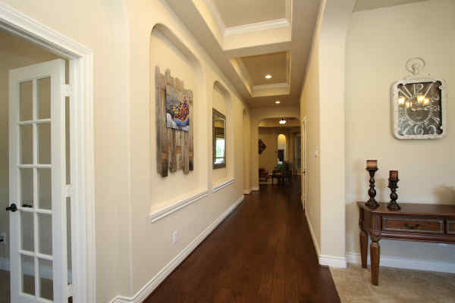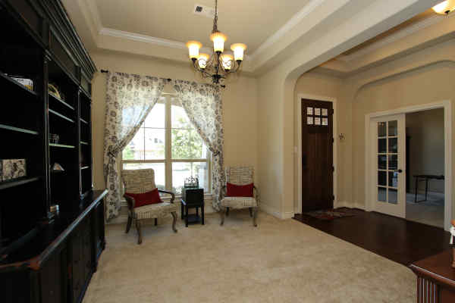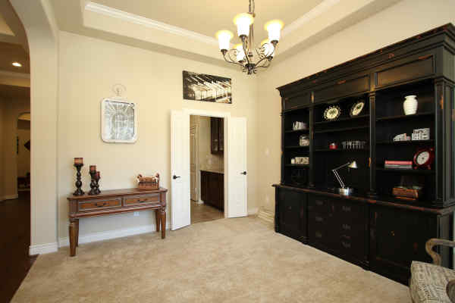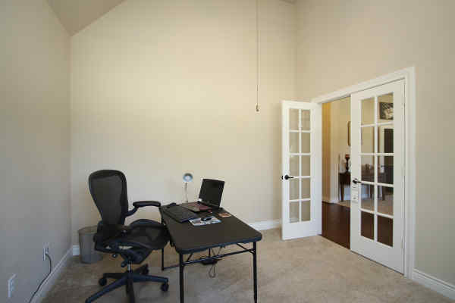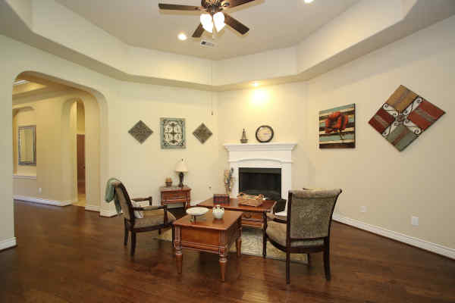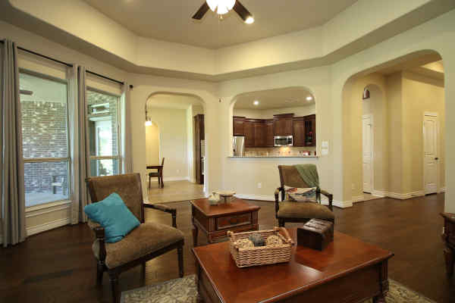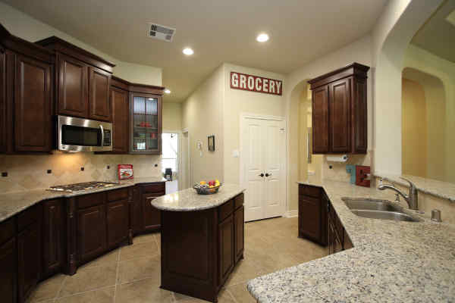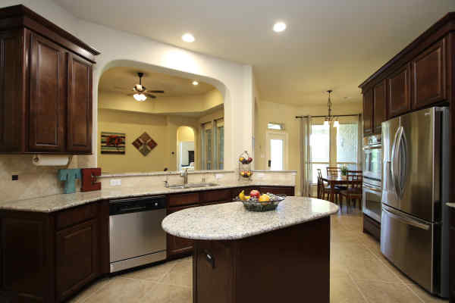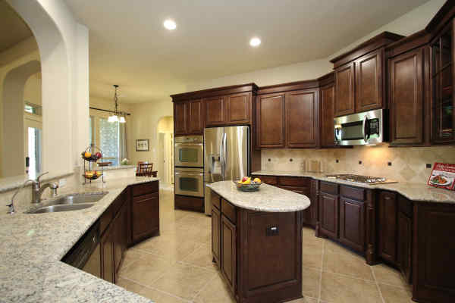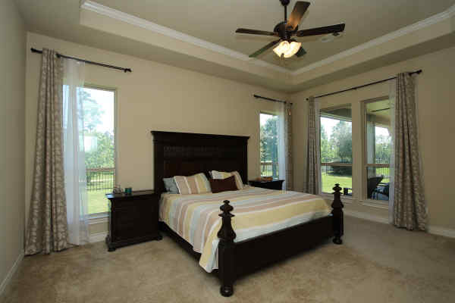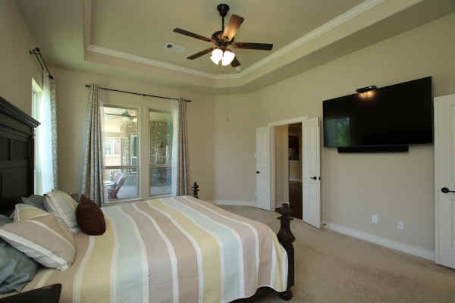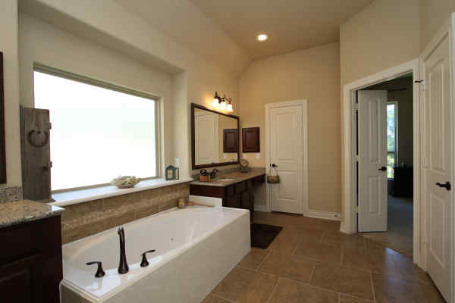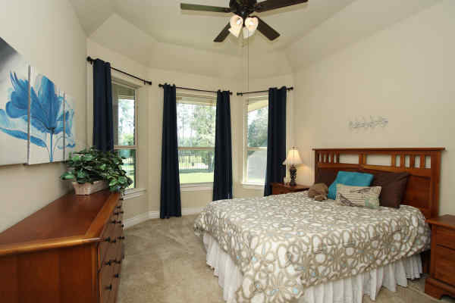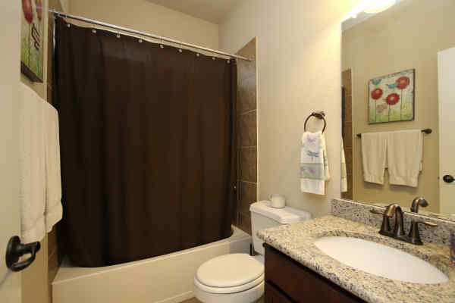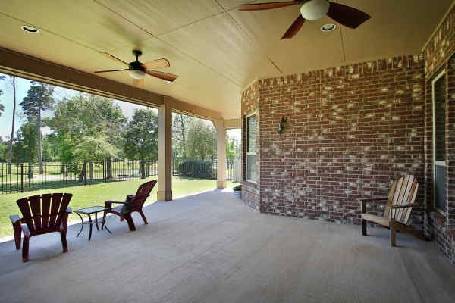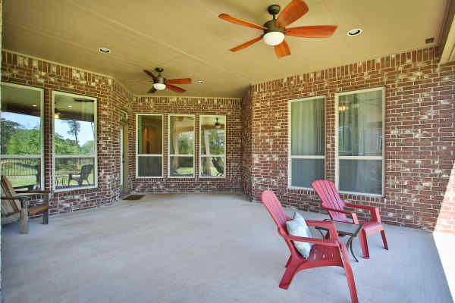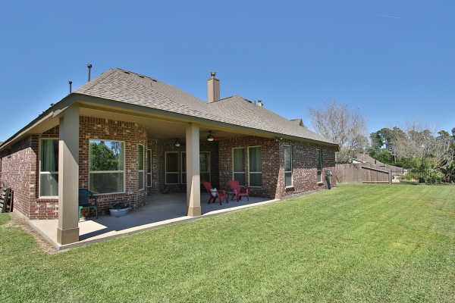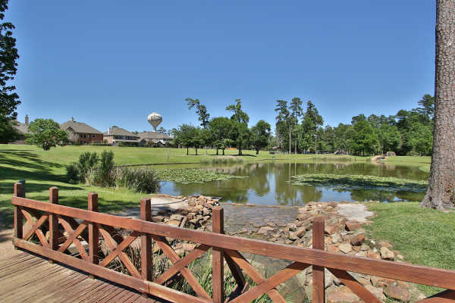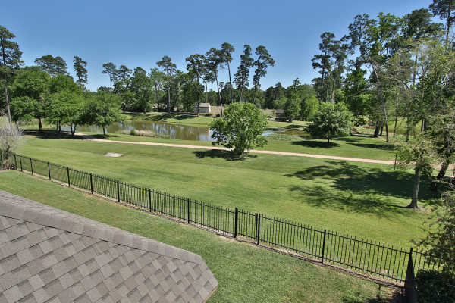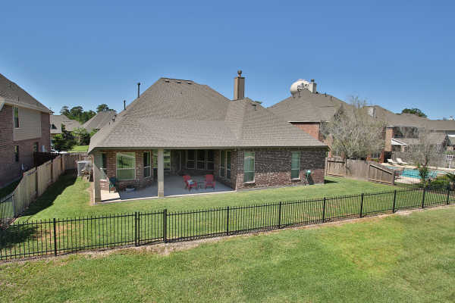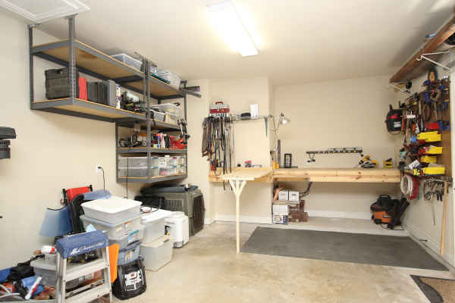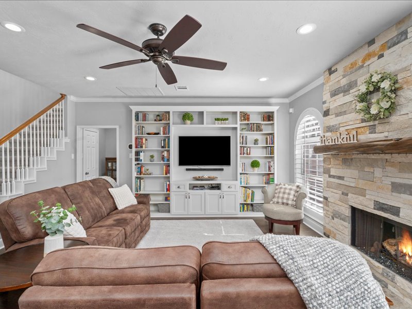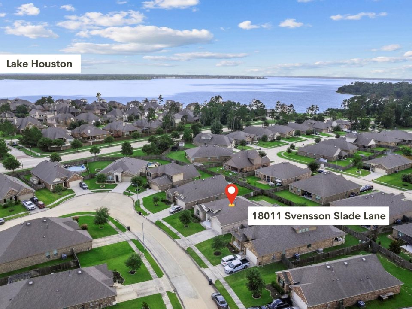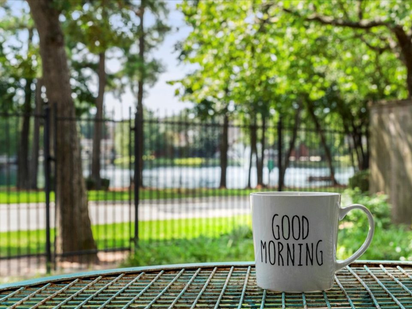
703 Santa Elena Canyon Spring in Cypress Forest Lakes has it all
location, view, functional floor plan and quality finishes.
SOLD
List Price – $350,000
Location: Located in the GATED and close knit community, approximately 75 homes, of Cypress Forest Lakes in Spring Texas. Whatever you need, whether it be groceries, shopping, hospitals or a night out at a great restaurant and a movie afterwards is available to you within a 10 minute drive.
View: After the end of a long and hectic day, you will be anxious to get home and to sit on the extended covered patio and look out onto the tranquil and lush view of green grass, mature trees, trails, and lakes. Windows in the master bedroom, den, breakfast area, and bedroom 4 look out onto the serene setting of the 34 acre Forest Oaks Park. The park has a 5k walking trail, 3 stocked fishing lakes, fishing docks, waterfalls, and a deer plot and feeder.
View a video of the Forest Oaks Park
Functional floorplan:
- Open floor plan
- Private study with French doors located at front of house
- Butlers pantry in hallway between formal dining room and kitchen
- Split floor plan provides privacy to master bedroom.
- Bedrooms 2 and 3 with full bathroom between located at front of house
- Desk area ideal for homework or crafts located in alcove outside bedroom 2
- Bedroom 4 located at back of house and on the opposite side of the house from the master bedroom.
- Master bathroom with His and Her separate vanities, large shower with seat, and His and Hers walk-in closets with built-in shelving.
- 3 car OVERSIZED tandem garage
- Garage with built-in work bench area and space saving ceiling storage
- Extended covered back patio (approx. 29’x11′) option – $9,350 expands to the outdoor living space and capitalizes on the enjoyment of the tranquil lake and park views.
Quality finishes and features:
- 8 foot hickory front door
- Covered brick front porch
- Hand scraped 5″ plank hardwoods in entry, extended entry, and den
- Oil rubbed bronze light and plumbing fixtures
- Lever door handles
- Art niches
- Coffered ceilings
- 5″ baseboards
- Butlers pantry with glass insert cabinets and Granite counter
- Chef’s kitchen with:
- 42″ raised panel Maple cabinets in Kitchen with pull-outs of trash cans, drawers, and spice rack.
- Stainless appliances
- Island
- Double Oven
- Cast stone fireplace mantle
- Bay window
- All bathrooms boast Granite counters
- Jacuzzi garden tub with frameless shower surround in master bath
- Decorative rods and curtains
- 4-side brick
Energy Efficient:
- Energy Smart
- Radiant Barrier
- R-13 fiberglass insulation in exterior walls
- 16 SEER Carrier air conditioner
- Vinyl double pane windows
- North-South exposure
View a video of 703 Santa Elena Canyon Spring Spring TX 77388
The details: built by respected builder, DR Horton in 2012 with 2,747 square feet of living space on a 9,117 square foot lot with a formal dining room, study, 4 bedrooms, 3 baths, and a 3 car oversized garage with workbench area.
For a private viewing of 703 Santa Elena Cyn Spring or
other homes for sale in Spring Texas
contact
Jill Wente, Spring Texas Realtor® at 281.804.8626
Better Homes and Gardens Real Estate Gary Greene
Square footage measurements are per Harris County Appraisal District and per appraisal.
This content is currently unavailable. Please check back later or contact the site's support team for more information.

