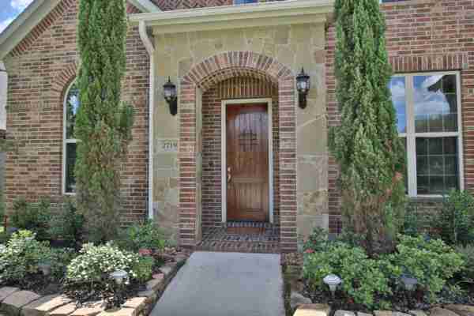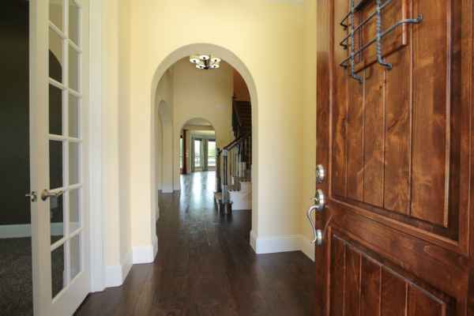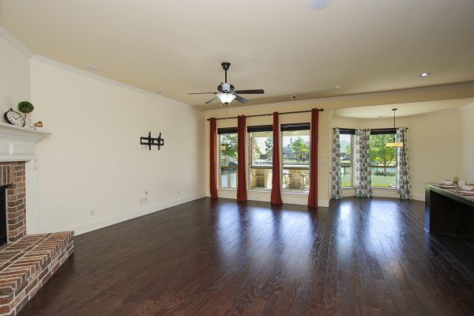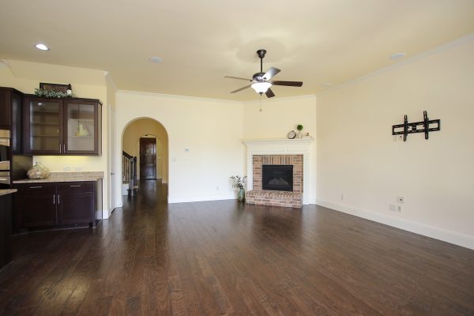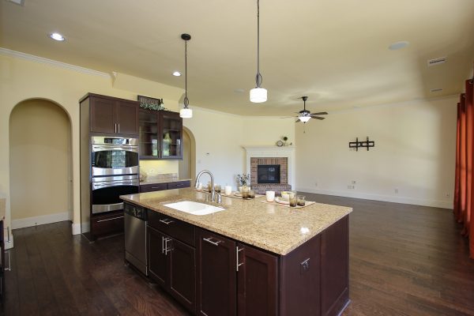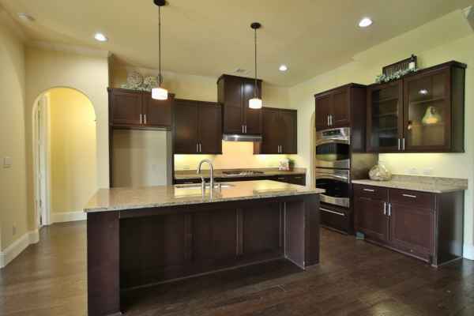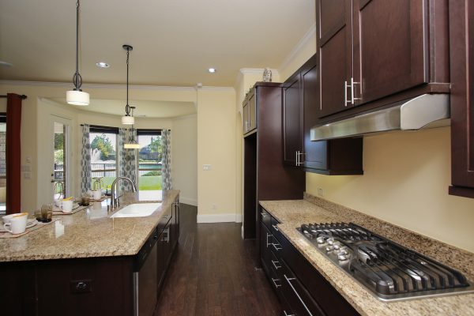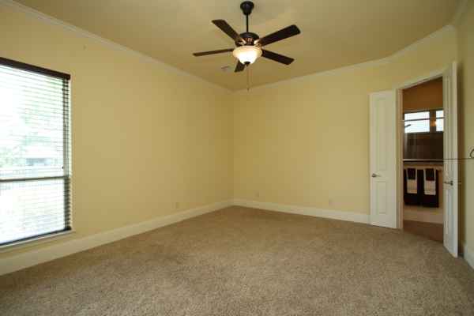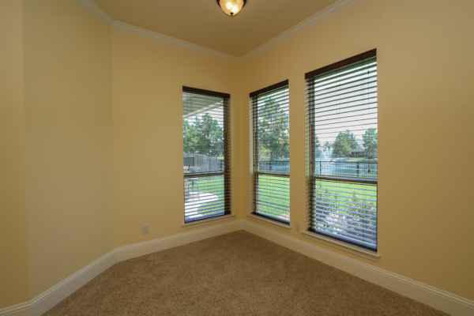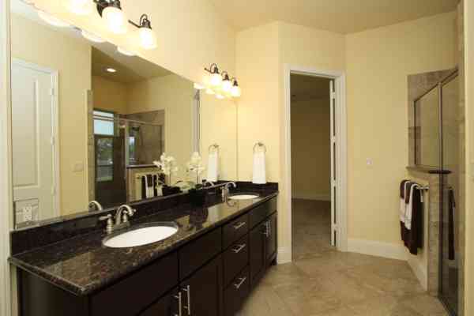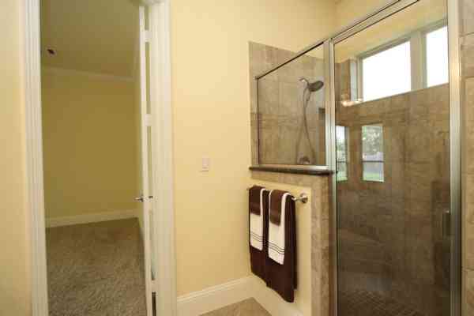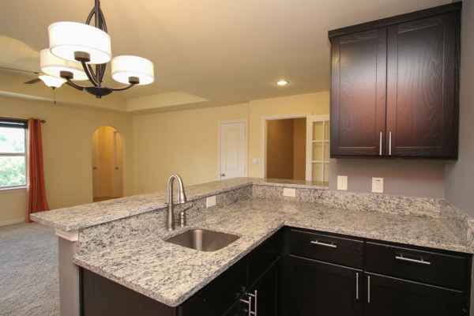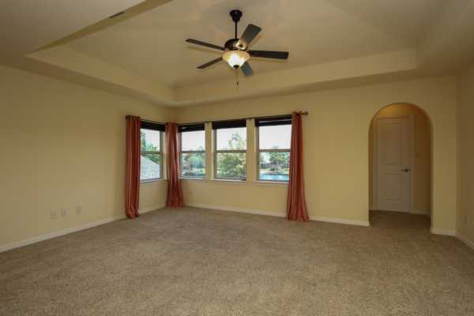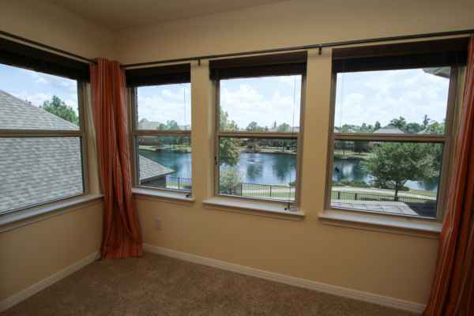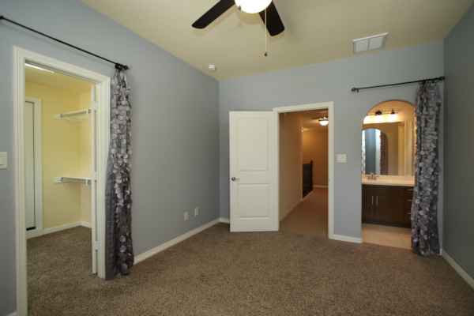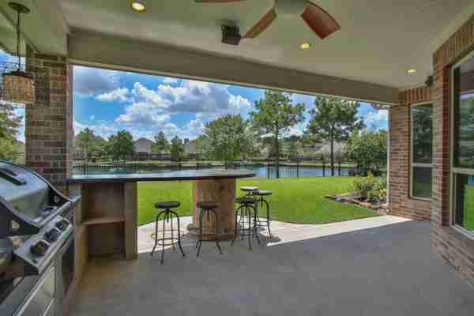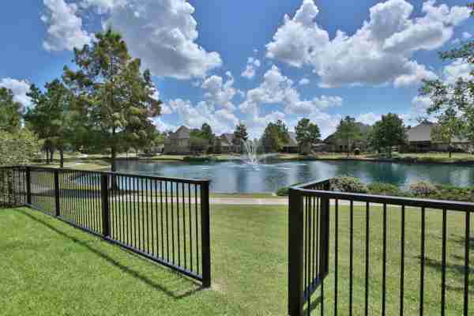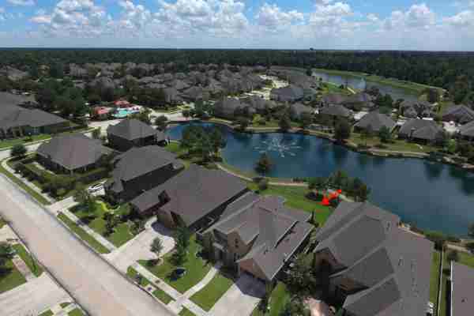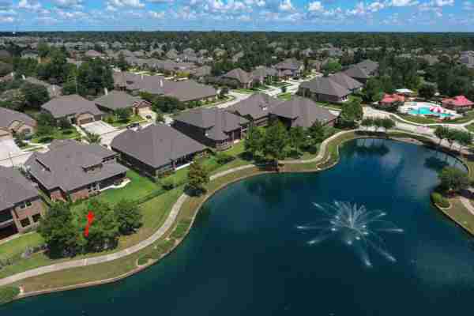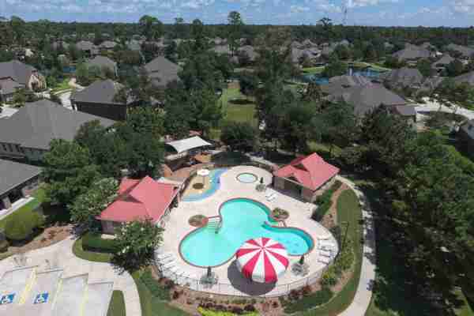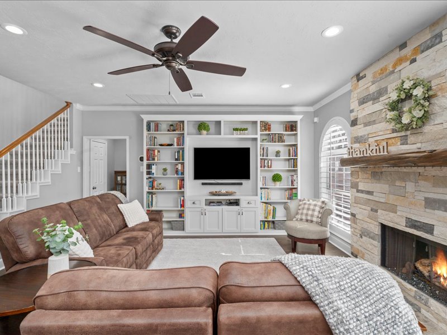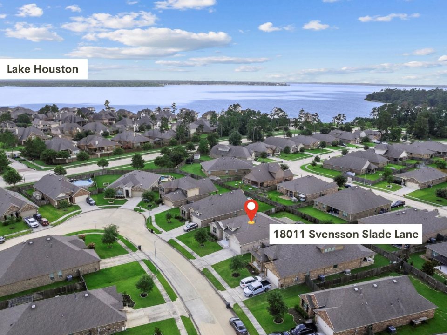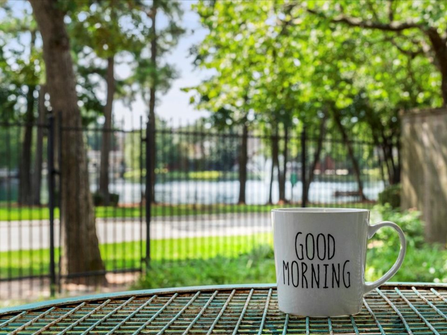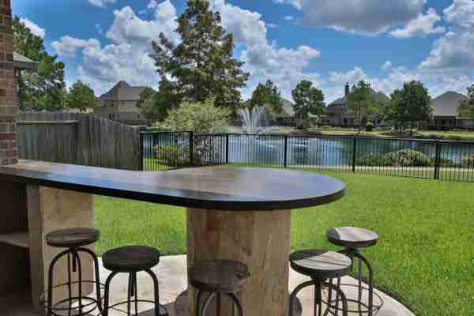
2719 Randal Lake Ln | Spring | TX | 77388 in Lakes of Cypress Forest
SOLD
List Price – $400,000
It’s all about the lifestyle. After a short commute from downtown or a 15 minute drive from the Exxon Mobil campus, you arrive at the exclusive, gated community of the Lakes of Cypress Forest. Behind the gates is a tranquil oasis of lush greenbelts, walking trails, lakes, waterfalls, and fountains. After a right, left, and then a right … you arrive at 2719 Randal Lake Ln, a luxurious stone and brick elevation home built by quality builder, Darling Homes.
As soon as you enter through the front door, your eye immediately gravitates to the back of the house and the mesmerizing lake and fountain views visible from the expansive den and breakfast area windows.
Just like watching fireworks is not the same as experiencing a fireworks display in person, reading words and viewing photos is not the same as viewing and experiencing this house and its lifestyle in person.
Make an appointment to experience the water front views and to listen to the tranquil sounds of the fountain. After you do, you will want to live here.
Interior Features:
- Expansive windows with soothing lake views
- 4 bedrooms with 4.5 bathrooms (2 bedrooms and 2 full bathrooms on first floor)
- High ceilings. Archways.
- Crown moldings. 7.5″ baseboards
- 8 foot doors with lever handles
- Luxurious and easy care wood flooring in extended entry, formal dining, den, kitchen, and breakfast area.
- Secluded study with French doors and a ceiling fan.
- Den with remote controlled gas log fireplace and surround sound built-in speakers.
- Drapes provide a natural frame for the picturesque exterior views.
- Large utility room with 60″ folding shelf and upper storage cabinets
- Both upstairs bedrooms have private, ensuite bathrooms – No sharing of bathrooms.
- Walk-in closets
- Upgraded sub floor – reduces the transfer of noise.
- Easily accessible walk-in attic storage
Kitchen Features:
- Chef’s kitchen with quality, Kent Moore cabinets that provide an immense amount of storage.
- Sleek and decorative cabinet and drawer handles
- Granite counters
- Island with knee space for stools
- GE Profile stainless steel appliances
- 36″ 5 burner gas cooktop
- Double oven
- Trash bin pull-out drawer
- Goose neck faucet
- 42″ cabinets with glass inserts
- Walk-in pantry – provides storage for bulk purchases.
Master Bedroom and Bathroom Features:
- Secluded, king sized master bedroom with plush, soft to the touch carpet, crown molding, and a sitting area with tranquil views of the lake and the fountain that are sure to have you day dreaming.
- Comfortable 36″ height granite vanity with bank of drawers between 2 sinks.
- Large tile surround shower with two shower heads, corner bench, and shower niches for shampoo.
- 20 inch floor tiles laid on the diagonal
- Big WALK-IN linen closet
- HUGE 17 ft x 7 ft Walk-in closet with 3 built-ins for shoe storage.
- Walk-in closet has direct access to utility room. With just a few steps, you can take clothes from the dryer to hanging back up in the master closet.
Exterior and Outdoor Features:
- Brick and stone exterior
- 8 foot speak easy Knotty Alder front door
- Custom outdoor seating area with expansive and tranquil views of the lush greenbelt, blue lake and fountain.
- Covered patio with 2 ceiling fans, stereo speakers, recessed lighting, and tv connection.
- Custom, Outdoor kitchen with Napoleon gas grill, sink, cabinets, and pull-out trash can drawer.
- 4 side brick on first floor offers low maintenance.
- Sprinkler system helps to keep the lawn a lush green all summer long
- Generator ready “quick connect system”
- Wrought iron gate to walking trail and GREENBELT – take a leisurely walk around the lake.
Garage:
- 3 car tandem
- Upper windows provide natural light
- Tool track system – organize and store your tools for easy access
- Space saving ceiling shelf storage
- Plumbed for a utility sink
Energy Features:
- Radiant attic barrier
- Double Pane tip-in windows for easy cleaning.
- Tinted windows
- (2) Rinnai tankless water heaters use up to 40% less energy than traditional water tanks. Save Money and never run out of hot water.
- Ceiling fans.
- North – South exposure
View Video of 2719 Randal Lake Lane Spring TX 77388
Located in the exclusive, gated community of Lakes of Cypress Forest. Extensive array of community amenities including swimming pool with splash pad, covered playground area, picnic tables, paved walking paths around the lakes including a one mile path around the south lake, catch and release fishing, bridges, waterfalls, and fountains. Egrets and other waterfowl are common sightings in the community
The details: built in 2012 by quality builder, Darling Homes with 3,524 square feet of living space on a 8,710 square foot lot with a formal dining room, study, game room, 4 bedrooms with 2 bedrooms down, 4.5 bathrooms, 3 car tandem garage, covered patio, outdoor kitchen, on a GREENBELT and backing to a lake and fountain, less than a block to the neighborhood pool, located in the award winning Klein school district and with quick access to I45, Hardy Toll Rd, and the Grand Parkway.
For a private viewing of 2719 Randal Lake Ln or
other homes for sale in Spring Texas
contact
Jill Wente, Spring Texas Realtor® at 281.804.8626
Better Homes and Gardens Real Estate Gary Greene
Square footage measurements are per Harris County Appraisal District

