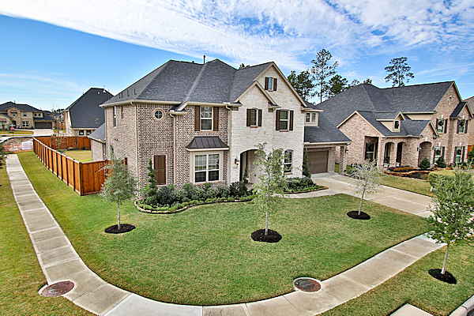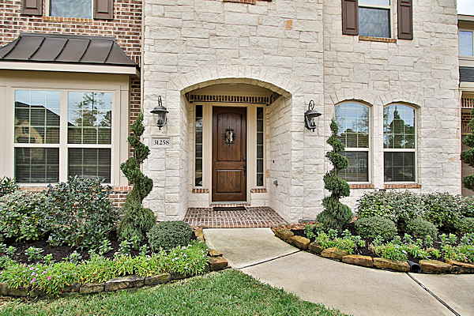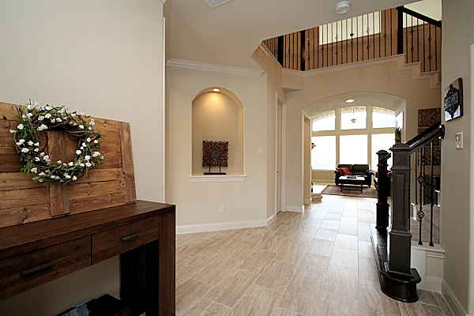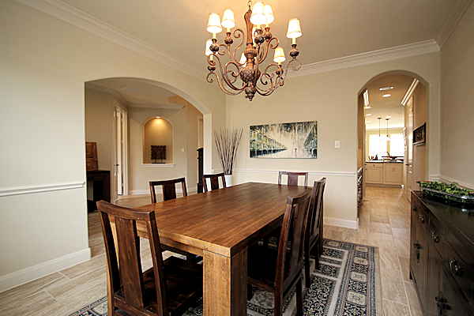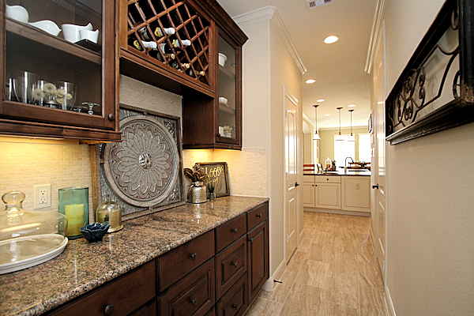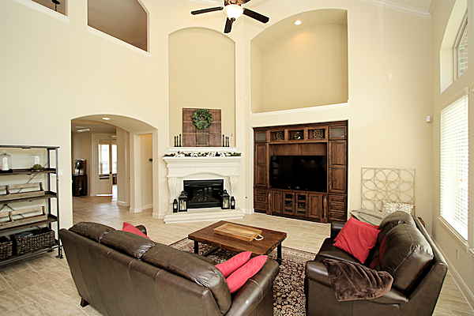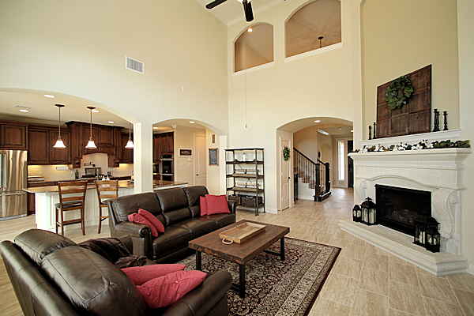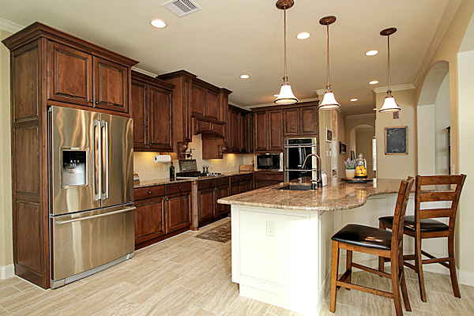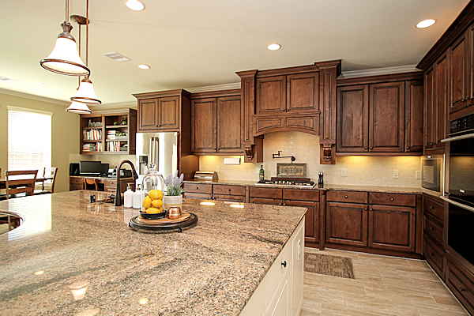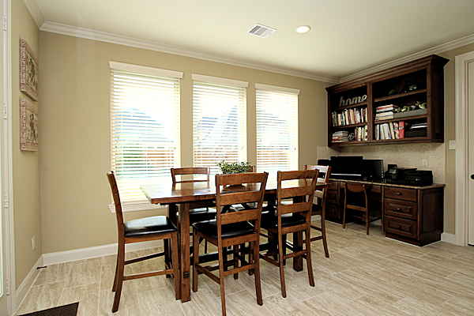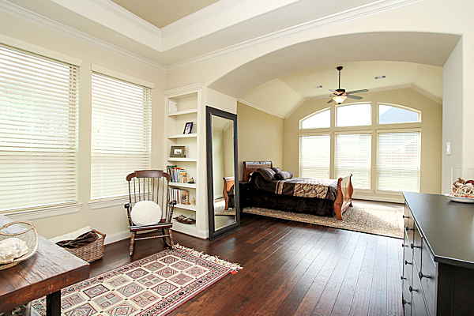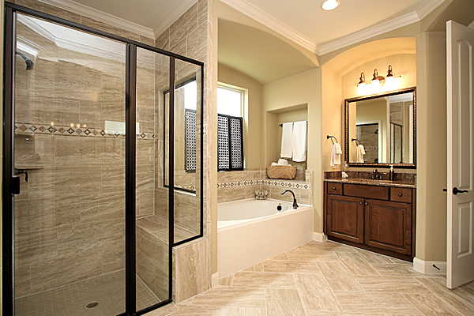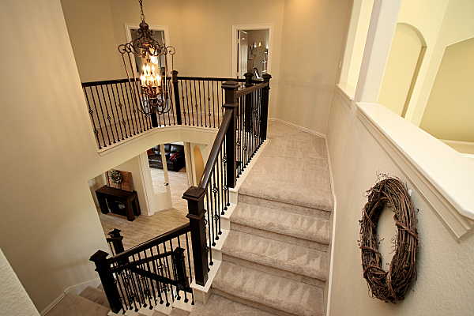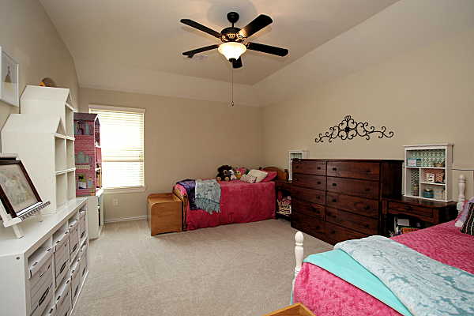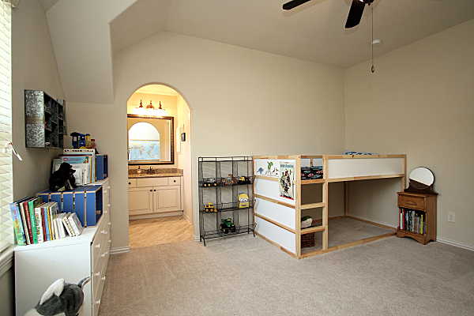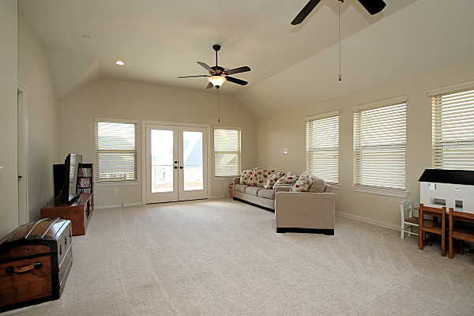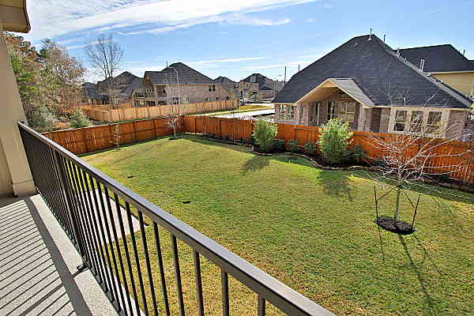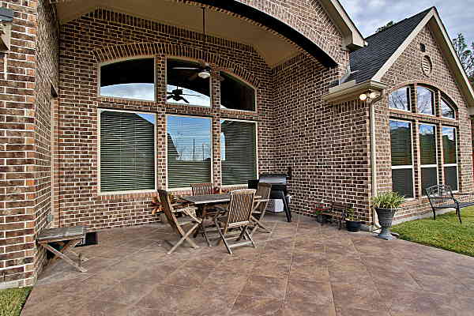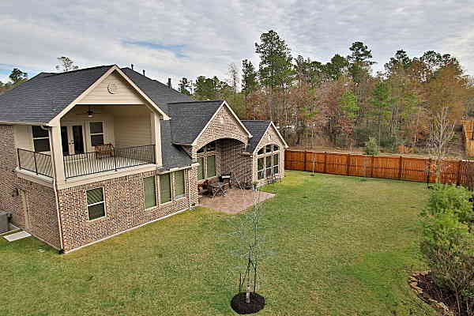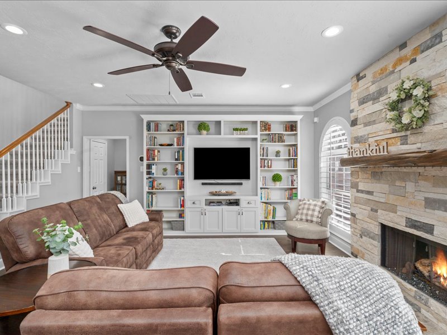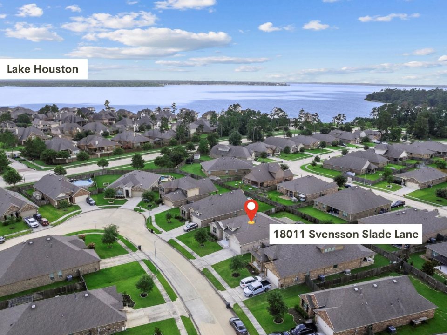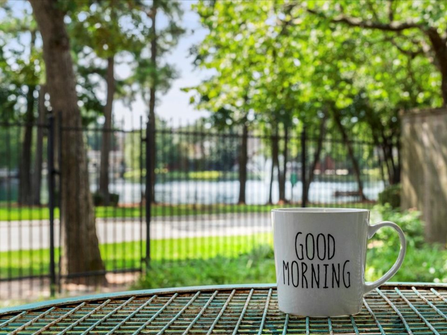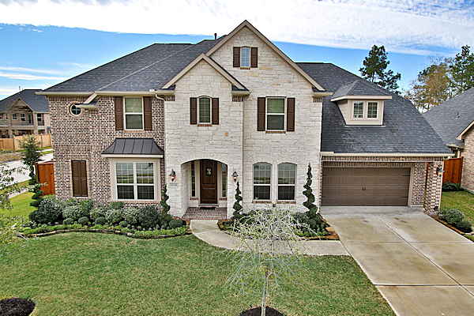
31258 Shady Arbor Lane | Spring | TX | 77386 in the Falls at Imperial Oaks
SOLD
List Price – $450,000
Village Builders popular “MONET” floor plan with stunning brick and stone elevation located on a HUGE, CORNER pool-sized lot in the master planned community of the Falls at Imperial Oaks. Beautiful and functional chef’s kitchen. Secluded master bedroom with adjoining sitting area. Large secondary bedrooms. Huge game room. Extensive amount of storage which includes a Texas basement.
Convenient location with quick access to groceries (HEB and Kroger), numerous restaurants, and the Grand Parkway (99) for a short 9 mile drive to the Exxon Mobil campus.
Interior Features:
- Knotty alder speak easy front door
- Wrought iron balusters
- Open floor plan
- 8 ft doors
- Archways and lighted art niches
- Extensive crown molding
- Warm earth tone colors
- Secluded study with glass french doors
- Tile flooring throughout main living areas
- Cast stone fireplace surround with gas logs
- 2 story den with built-in entertainment center and wired for surround sound
- Lots of natural light – walls of windows across the back of the house
- Large utility room with space for freezer, storage cabinets, and built-in craft desk
- Oil rubbed bronze fixtures
- Built-in desk in breakfast area
- Large secondary bedrooms with walk-in closets
- Jack n Jill bathroom
- Built-in desk / computer nook next to game room
- Large game room wired for surround sound
- Extensive storage including Texas basement
Kitchen Features:
- Chef’s kitchen with quality J Kraft Maple washed cabinets. Numerous cabinets and drawers provide an immense amount of storage.
- Expansive exotic granite counters
- Stainless Electrolux appliances: double ovens and 36″ 5 burner gas cooktop
- French door refrigerator
- Undercabinet task lighting and over the cabinet lighting that brightens the kitchen with soft light
- Farm house sink – the largest of pots will fit in this sink
- Pot filler
- Decorative hardware pulls and handles
- Pull out trash drawer
- Piano island
- Pendant lighting
- Walk-in pantry
- Butlers pantry with wine storage and glass cabinet doors
Master Bedroom and Bathroom Features:
- Secluded, king sized master bedroom with 5″ hickory wood flooring
- Sitting area with coffered ceiling and built-in bookcase
- His and Hers vanities with granite counters.
- Jacuzzi tub
- Framed mirrors
- Oil rubbed bronze fixtures
- Walk-in closet with built-in storage
Exterior and Outdoor Features:
- Striking brick and stone front elevation
- Uplighting on front elevation of home
- Pool sized backyard – utility easements in the front yard
- Landscaped backyard with Maples, white Crepe Myrtles, and fruit bearing trees of apple, peach, and pear.
- Private backyard – no towering 2 stories
- Sprinkler system helps to keep the lawn a lush green all summer long
- Gas stub out on back patio
- Expansive paver patio with covered and uncovered areas and ceiling fan
- Covered balcony provides a birds eye of the pool sized backyard
- 3 car tandem garage with epoxy coated flooring
- Custom built-in work space / storage in garage
Energy Features:
- Energy Star home
- Radiant attic barrier
- Ceiling fans
- 16 SEER A/C
- Digital thermostat
- LowE Vinyl windows
View Video of 31258 Shady Arbor Ln Spring TX 77386
The details: built by Village Builders in 2015 with 4,115 square feet of living space on a 11,693 square foot lot with a formal dining room, study, game room, 4 bedrooms, 3.5 bathrooms, 3 car tandem garage with custom built-in shelving and work bench area, covered patio, Texas basement and located in the sought after Conroe School District and zoned to the new Grand Oaks High School that will be opening its doors to students for the first time in August 2018.
For a private viewing of 31258 Shady Arbor Ln or
other homes for sale in Spring Texas
contact
Jill Wente, Spring Texas Realtor® at 281.804.8626
Better Homes and Gardens Real Estate Gary Greene
Square footage per builder and per appraisal district.

