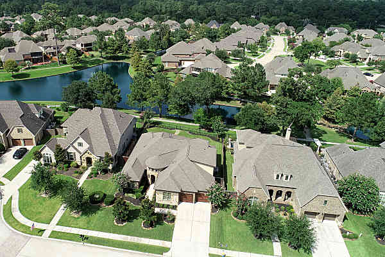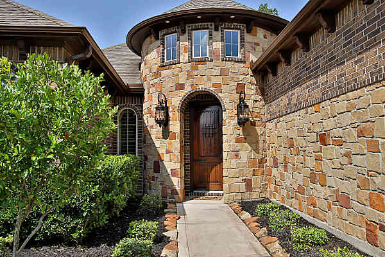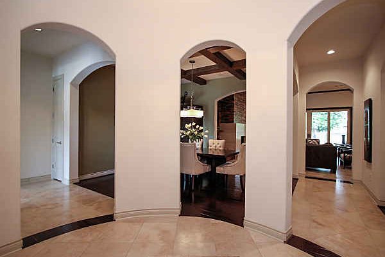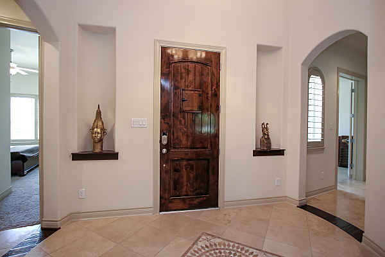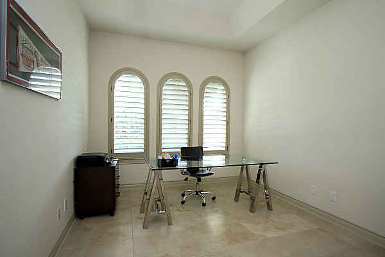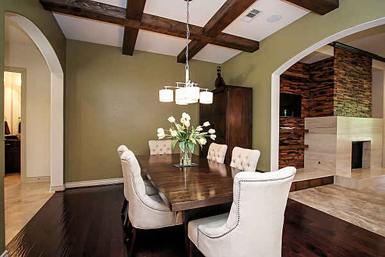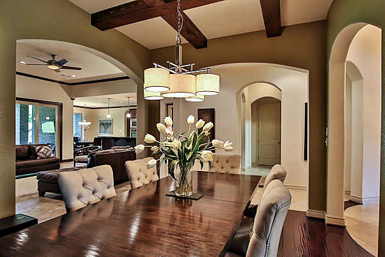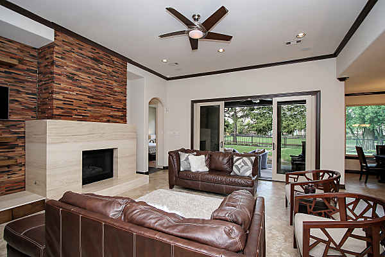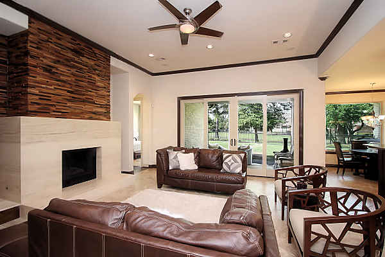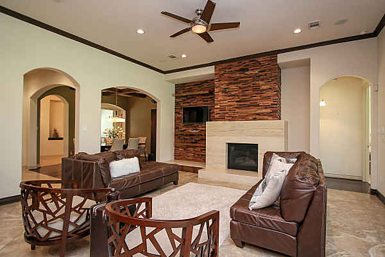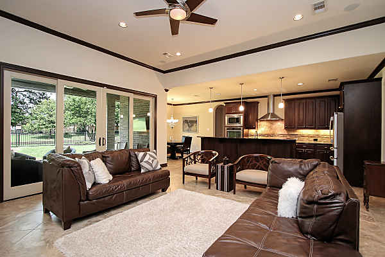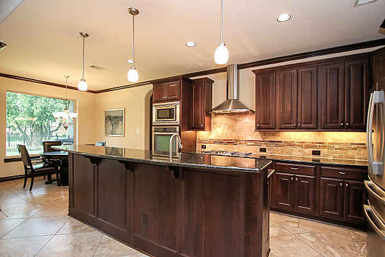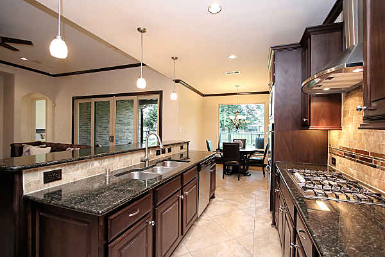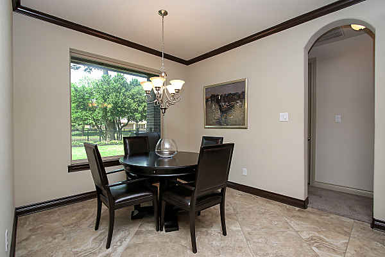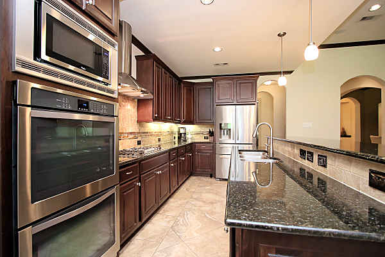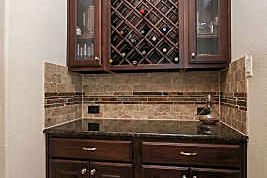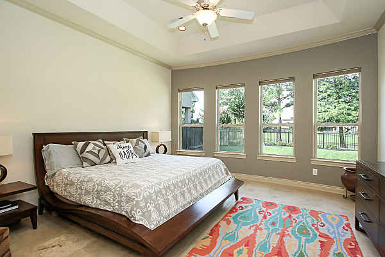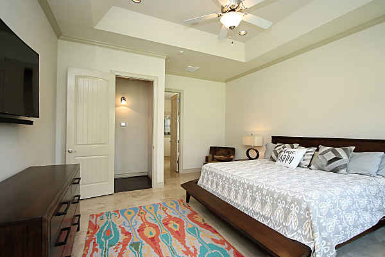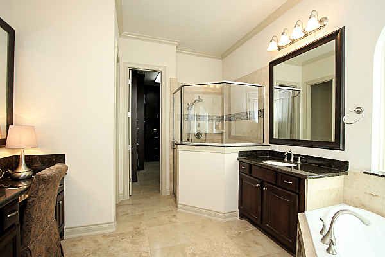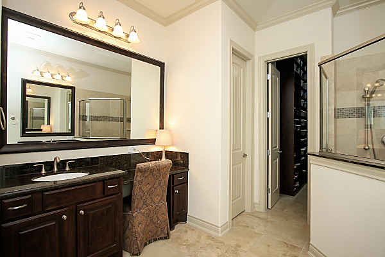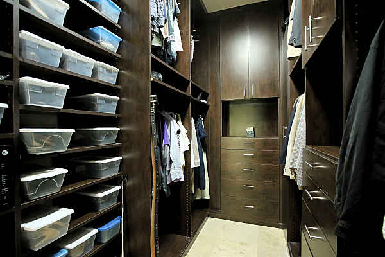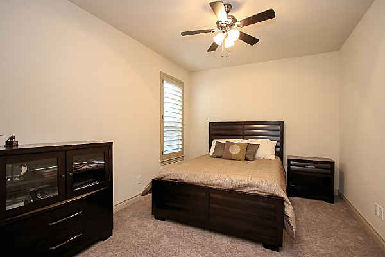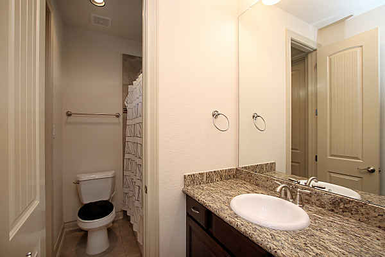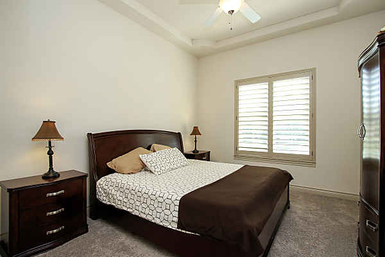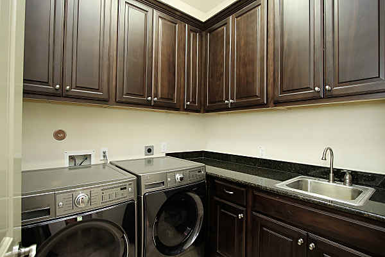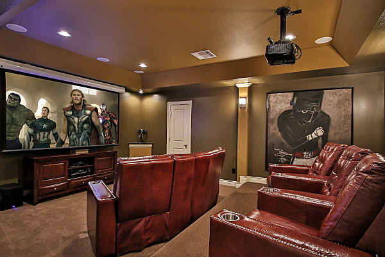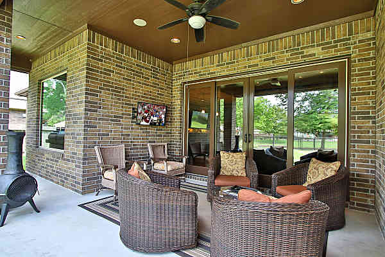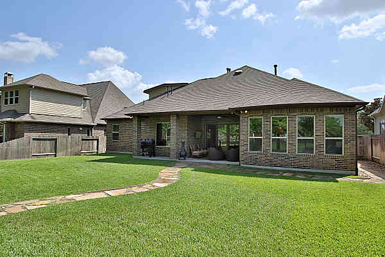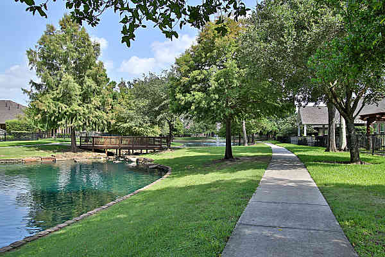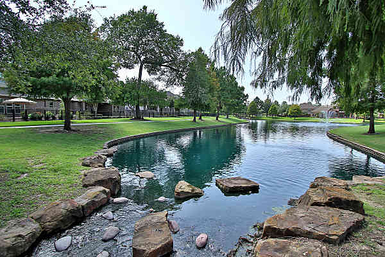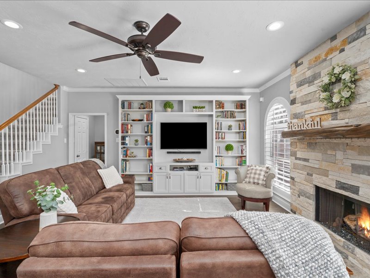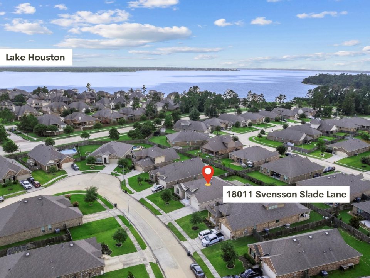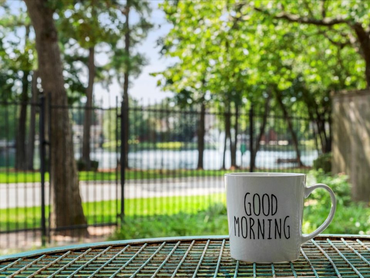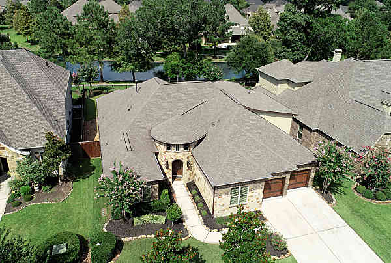
2615 Streeter Ln | Spring | TX | 77388 in Lakes of Cypress Forest
SOLD – Listed at $460,000
It’s all about the lifestyle. After a short commute from downtown or a 15 minute drive from the Exxon Mobil campus, you arrive at the EXCLUSIVE, GATED resort style community of the Lakes of Cypress Forest. After you enter through the gates you see a tranquil oasis of lush greenbelts, walking trails, lakes, waterfalls, fountains and then you exhale as you realize you just entered your own private little sanctuary.
Located on a quiet culdesac street and on a peaceful WATER FRONT lot sits this stunning 1.5 story home built by semi-custom home builder, Dunn & Stone builders. The homes’s transitional design is a perfect combination of modern and traditional elements with a touch of contemporary that results in a cohesive design.
As soon as you enter, your eye immediately gravitates to the travertine and stacked wood fireplace surround and the adjacent stacked wood wall with floating shelves. The fireplace is truly the focal point of the room.
Sliding glass doors that are 11’8″ wide by 8′ tall open from the den to the covered patio and create an inside / outside feel. You will love entertaining on the covered back patio and hearing the tranquil sounds of a fountain in the background.
Dinner and a movie will become a regular event. Quickly prepare dinner in the Chef’s kitchen with its double ovens and 5 burner cook top and then after an easy clean up with the help of a three compartment sink, its time to head upstairs to the media room. Grab your favorite beverage for the cup holder, dim the lights, recline back in a crocodile leather theater seat and then start the movie. The 5.1 surround system and the 110″ screen will make you feel as if you have been magically transported to the movie theater.
Interior Features:
- 8″ Speakeasy Knotty Alder front door
- Rotunda entry with 14′ ceiling, art niches, 18″ travertine tile, and mosaic insert
- Foyer outlined with hickory wood inlays
- 8′ doors with lever door handles
- Archways
- Crown molding
- Coffered ceilings
- Dining room with hand scraped hickory wood flooring and cedar beams
- Travertine tile flooring
- Ceiling fans
- Plantation shutters across the front of the house
- Custom eye-catching travertine and stacked wood fireplace surround with an adjacent stacked wood wall with floating shelves – $15k+. The inspiration for the fireplace surround was inspired by design ideas discovered on Houzz. The vision was to create a fireplace surround that struck a balance between the design styles of transitional modern with a touch of contemporary that was also a continuation of the home’s color palette. The fireplace surround was created from 2 slabs of travertine whose corners were mitered together. The stacked wood adds a texture element and warmth. The placement of the individual stained and burnt pine wood was painstakingly thought out before installation.
- One touch gas fireplace with blower combines beauty with function
- Den with 5.1 surround sound
- 11’ 8” wide by 8’ tall sliding glass doors from den to covered patio – showcases the waterfront views and invites the outdoors in
- Pair of audio speakers in formal dining room, game room, master bedroom, and covered patio – Enjoy the soothing sounds of your favorite music in numerous areas
- Butler’s pantry with granite counter, built-in wine rack, and upgraded glass cabinet doors on both sides of the wine rack
- Breakfast area with expansive picture windows that showcase nature’s beauty
- Extensive storage: Walk-in closets, linen closets, Custom California closets
- Jack n Jill bathroom between two secondary bedrooms with e-stone counters that resist heat and stains from liquids
- Back staircase with wood risers leads to game room and media room
- Large, game room with cool to the touch travertine flooring. Space can also function as an art gallery.
- Large, utility room with custom 36” raised panel hickory cabinets, sink and e-stone countertop that resist heat and stains from liquids
- Split floor plan
- Guest bedroom with private ensuite bathroom
- Secondary bathrooms with e-stone counters that resist heat and stains from liquids
- Bedroom 2 located on 1st floor has ensuite bathroom and views of courtyard fountain – ideal guest bedroom
- Large, utility room with custom 36” raised panel hickory cabinets, sink and e-stone countertop that resist heat and stains from liquids
- Central vacuum system
Kitchen Features:
- Stainless appliances including double oven and 36” (5 burner) gas cook top
- Upgraded 36” Zephyr vent hood
- 3 compartment stainless steel sink makes clean up a breeze
- Pendant lighting
- Island with block paneling
- Granite (Uba Tuba) counters
- Tumbled stone backsplash
- Custom 42” raised panel Beech Cabinets
- Walk-in pantry with deep 16” shelves
Master Bedroom and Bathroom Features:
- Cool to the touch 18″ travertine tile floor
- Bay window showcases tranquil lake and nature views
- Roman shades
- Custom raised panel Beech Cabinets
- His and Hers vanities
- Framed mirrors
- Granite counters and ledges
- Jacuzzi tub with travertine tub skirt
- Separate shower with travertine tile surround, tumbled stone floor, granite shower seat, and hand held shower
- Linen closet
- Walk-in closet with custom California closet system that maximizes storage space
Media Room Features:
- You are going to LOVE experiencing a movie in the media room with its 5.1 surround sound home theater package and receiver upgrade
- 110” drop down projection screen and 3-D projector with 2 sets of 3-D glasses
- Dimmable lights
- Raised theater room seating assures that everyone has a clear view of the screen
- Custom red, crocodile leather reclining theater seating with nailhead trim and cup holders. The 7-seat theater furniture was selected by “Mattress Mack” from Gallery Furniture
- 2 granite ledge art niches with spot lights
Exterior and Outdoor Features:
- Located on quiet, CULDESAC street
- Brick and stone exterior
- Distinctive coach lamps with wrought iron that compliments the wrought iron of speakeasy front door
- Downlights (9) in the eaves across the front of the house – illuminates the exterior façade at night
- Meticulously maintained landscaping
- Sprinkler system
- Wrought iron fence along the back opens up the view of the lake
- Stepping stone path to community trails
- Covered patio with ceiling fan and a pair of audio speakers. The outdoor living space beckons you. The spot is great for entertaining or just to be enjoyed by yourself. Your eyes will take in the beauty of nature and the soothing sounds of the fountain will instill a calmness in you
- Oversized 2 car garage with epoxy floor coating that protects the concrete from moisture, stains, grease, and cracks
- Extensive garage storage includes overhead storage, numerous storage cabinets and a work bench
- TV outlet in garage
- Cedar garage doors
- Gutters on the front and back of the house
Energy Features:
- Tech shield
- 14 SEER high efficiency air conditioner
- Viega Manabloc fresh water distribution system delivers hot water faster than conventional plumbing systems.
- Double pane vinyl windows
View Video of 2615 Streeter Ln Spring TX 77388
Located in the exclusive, gated community of Lakes of Cypress Forest with resort style community amenities including swimming pool with splash pad, covered playground area, picnic tables, paved walking paths around the lakes including a one mile path around the south lake, catch and release fishing, bridges, waterfalls, and fountains. Egrets, owls and other waterfowl are common sightings in the community
The details: built by Dunn & Stone builders, a semi-custom home builder in 2012 with 3,569 square feet of living space on a 10,412 square foot lot with a formal dining room, study, game room, media room, 4 bedrooms, 3 full and 2 1/2 bathrooms, 2 car oversized garage, and sweeping views of green spaces, water, and fountains, and located on a culdesac street. Zoned to the award winning Klein school district. Quick access to I45, Hardy Toll Rd, and Grand Parkway provides a short commute to major employment centers in downtown Houston, the IAH airport, and the Exxon Mobil campus in Springwoods Village. Improve your quality of life and spend less time driving and more time living – grocery (HEB, ALDI, Krogers, Target), entertainment (Top Golf, indoor rock climbing, movie theater), and numerous restaurants are all within 10 minutes.
For a private viewing of 2615 Streeter Ln or
other homes for sale in Spring Texas
contact
Jill Wente, Spring Texas Realtor® at 281.804.8626
Better Homes and Gardens Real Estate Gary Greene
Square footage measurements per builder and Harris County Appraisal District
This content is currently unavailable. Please check back later or contact the site's support team for more information.

