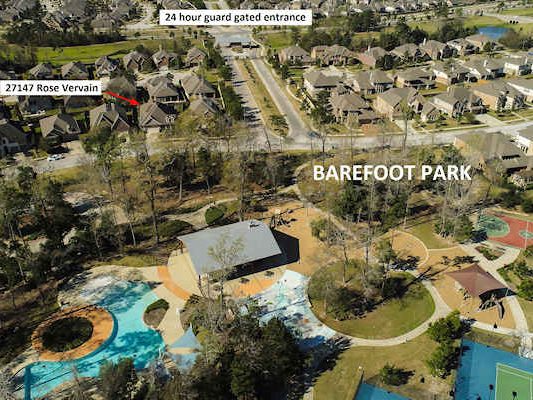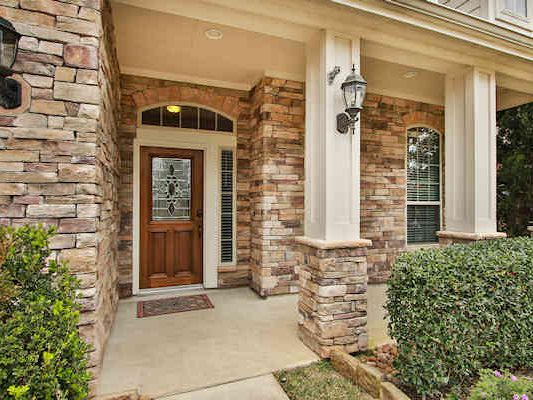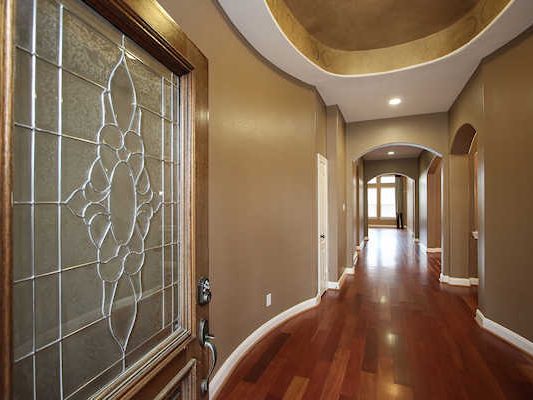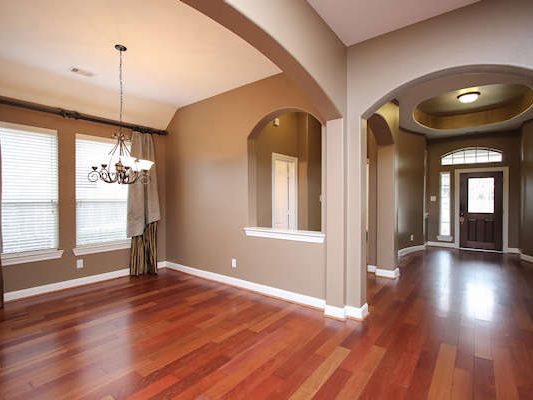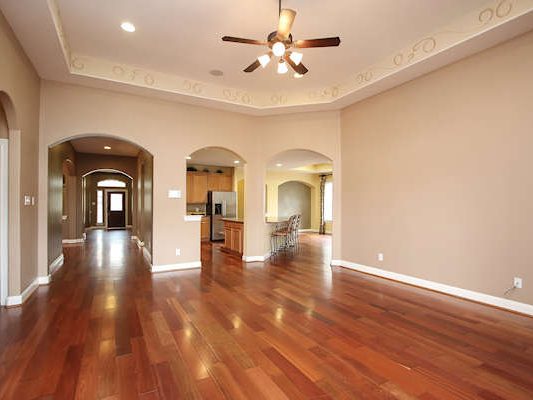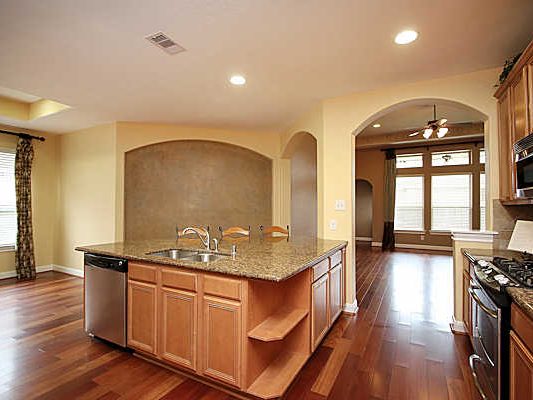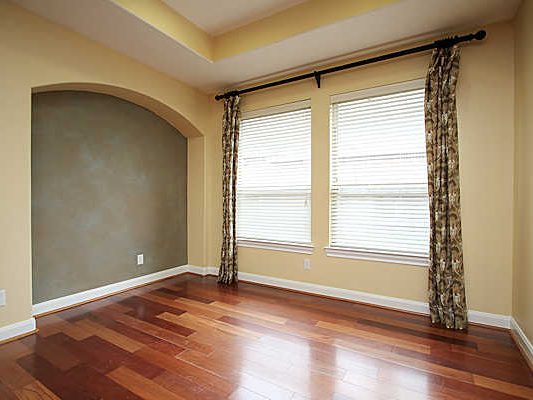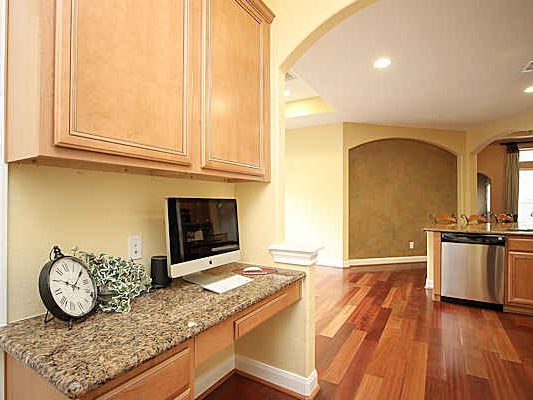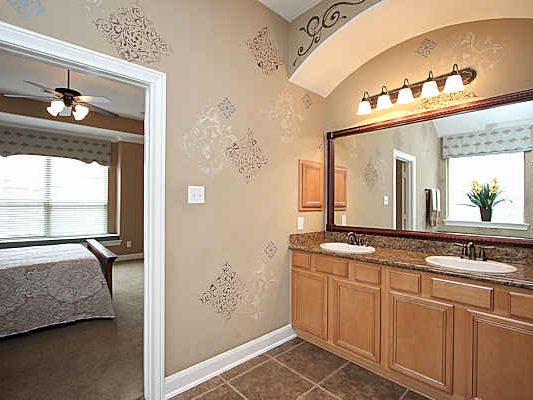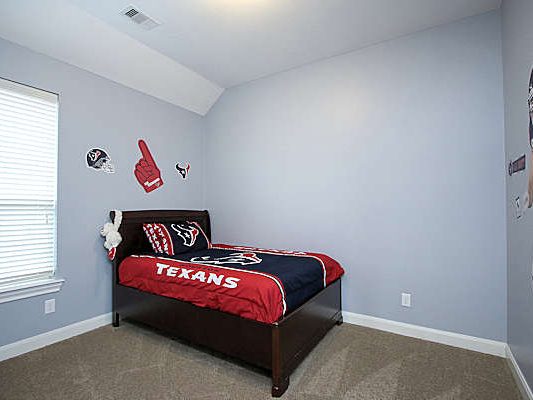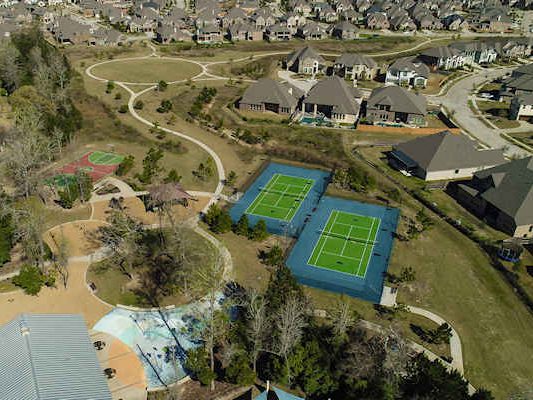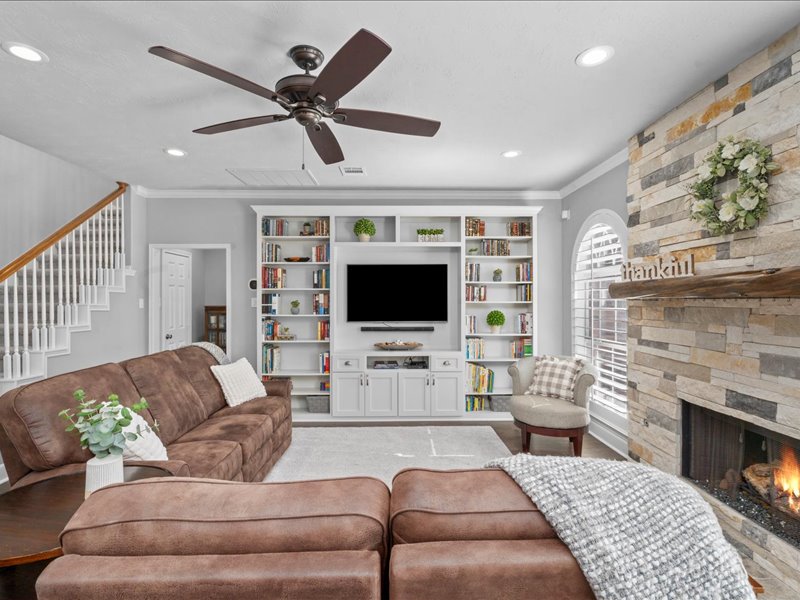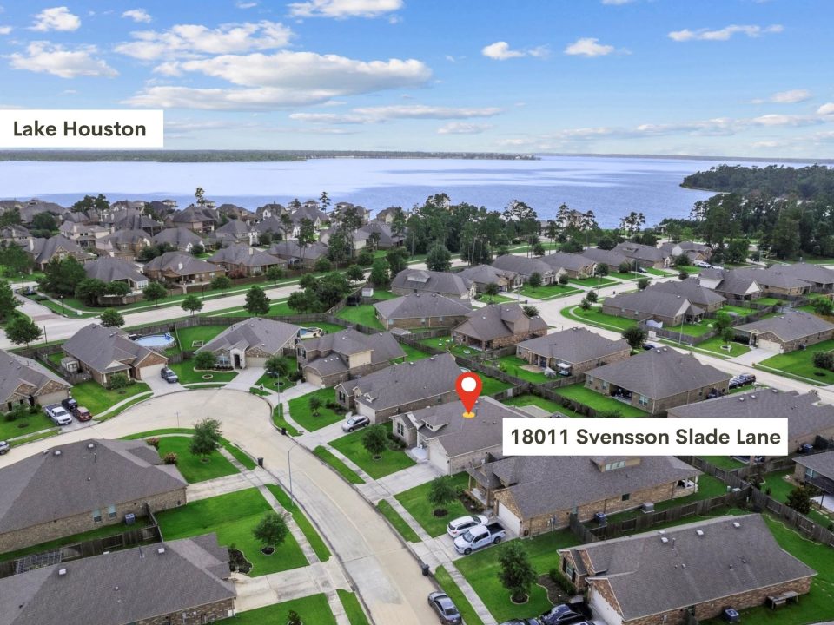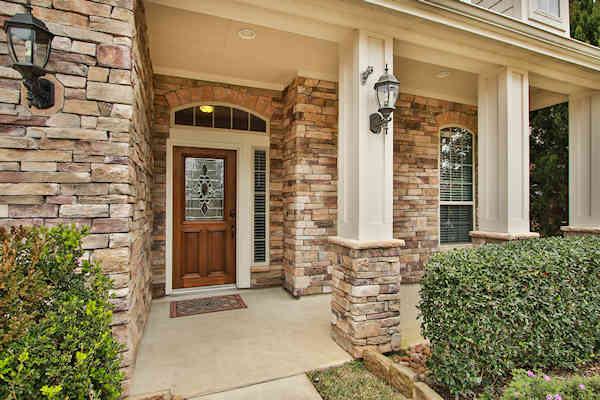
27147 Rose Vervain Dr | Spring | TX | 77386 in Harmony
SOLD – Listed at $325,000
Quickly get to work at the Exxon Mobil or HP campus, the Woodlands, or the airport and on your way home make a quick stop to pick up dinner at HEB located at the front of Harmony. That’s the convenient lifestyle you will LIVE at 27147 Rose Vervain Dr in Spring TX. The 1.5 Chesmar Homes formal model has tranquil views of Barefoot Park located across the street and is located in Harmony’s, 24 hour guard gated section of Harmony Creek. The versatile and open floor plan has 4 bedrooms, study/bonus room and 4 full bathrooms. The study/bonus room could be bedroom 5.
A grand and graceful entry leads you into the main rooms. The large kitchen with a supersized island is ideal for many chefs and for entertaining a crowd. The romantic master bedroom is what you have been dreaming about … window box seat, high ceilings, coffered ceiling, spacious room and an ensuite spa like bathroom with a whirlpool tub and seamless glass shower. Abundance of storage throughout will help you stay organized. The energy star rated home with tech shield keeps utility bills low and more money in your pocket. Your children will receive a quality education in the the sought after Conroe school district. Plus its just a short walk to the Intermediate Cox and Jr. High York schools.
Watch Video of 27147 Rose Vervain Drive Spring TX 77386
Interior Features:
- Open floor plan
- High ceilings
- Archways
- Recessed alcoves
- Coffered ceilings
- Lots of natural light – walls of windows across the back of the house
- Extensive Hickory wood floors
- Custom drapes and valances
- Custom faux painting / stenciling
- Wide recessed alcove in the den – perfect for placement of big screen tv or large entertainment center
- Built-in stereo speakers in Den
- Built-in stereo speakers in upstairs bedroom
- Secluded study with recessed alcove that could easily be converted to a closet for a 5th bedroom. Full bathroom located directly next to study
- Extensive storage: Walk-in closets, linen closets, underneath stairs storage, numerous cabinets
- Automated keyless deadbolt entry – never worry about being locked out
- Refrigerator, Washer & Dryer included
Chef’s Kitchen Features:
- 36″ Maple cabinets – You will find a place for all your kitchen gadgets in the numerous cabinets
- Expansive Giallo Veneziano Granite counters
- Tile backsplash
- Stainless steel appliances
- 4 burner gas range – easily cook for 2 or 20 people
- HUGE island is where your guests will LOVE to linger and it provides an enormous amount of prep space
- Large Walk-In pantry – quickly find what you are looking for
- Built-in desk
Master Bedroom and Bathroom Features:
- Split floor plan offers privacy to secluded, king sized master bedroom
- Crown molding
- Charming window box seat – perfect spot to get lost in a book
- Double sink vanity with granite counter and maple cabinets
- Medicine cabinet
- Framed mirror
- Oil rubbed bronze fixtures
- Deep, whirlpool tub is the ideal spot to soak away the stress of the day
- Separate seamless glass shower with seat
- Glass block window provides privacy and natural light
- Walk-in closet
Exterior and Outdoor Features:
- Striking stone front elevation
- Front porch with views of peaceful neighborhood park
- Extensive front landscaping with rock borders
- Expansive covered back patio (15×10) with ceiling fan
- Rainbird sprinkler system
- Private backyard
- Low maintenance – brick and stone exterior
- Oversized 2 car garage with 4×18 storage
- Epoxy coated garage offers an easy clean of garage messes
Energy Features:
- Energy Star home
- Radiant attic barrier reduces attic temperature
- Recessed LED lighting
- Ceiling fans
- Programmable thermostat
- Double pane windows
- Solar panel
Neighborhood: 27147 Rose Vervain Dr is located in Harmony, a Spring Texas master planned community developed by Johnson Development Corp. of 2,600 single family homes. Harmony has an extensive array of amenities including two resort style pools with beach entry, splash pad, recreation center, exercise room, club house, tennis courts, sport court, playgrounds, Residents of Harmony enjoy over 20 events a year organized by their own Lifestyle Director. Organized events include casino night, Spring music event, easter eggs-travaganza, Cinco de Mayo pool party, Harvest Fest, and Harmony Holiday.
Convenient location: It’s a quick trip to pick up something for dinner at the neighborhood grocery stores of HEB and Kroger or if you aren’t in the mood for cooking there are several fast casual restaurants in the area including Chick fil-A and Crust Pizza. Do the kids deserve an after school treat? Head over to Marble Slab Creamery & Great American Cookies in the Birnham Woods Marketplace. It’s a short drive to the Woodlands Mall and Market Street to enjoy a day of shopping then dinner out at an upscale restaurant and end the night by attending a concert event at the Cynthia Woods Mitchell Pavilion. The Grand Parkway (99) makes for a short 7.3 mile drive to the Exxon Mobil campus. In the mood for a workout? LA Fitness will soon be open at Riley Fuzzel.
The details: built by Chesmar in 2009 with 2,916 square feet of living space on a 7,794 square foot lot with a study/bonus room, 4 bedrooms, 4 bathrooms, Oversized 2 car garage, and a covered patio. Located in the sought after Conroe School District with just a short walk to Cox / York. Zoned to the new Grand Oaks High School that opened their doors to students for the first time in August 2018.
For a private viewing of 27147 Rose Vervain Dr or
other homes for sale in Spring Texas
contact
Jill Wente, Spring Texas Realtor® at 281.804.8626
Better Homes and Gardens Real Estate Gary Greene
Square footage measurements are per MCAD-TX.org

