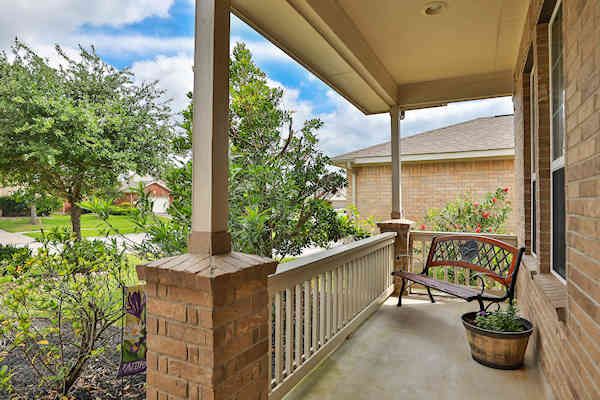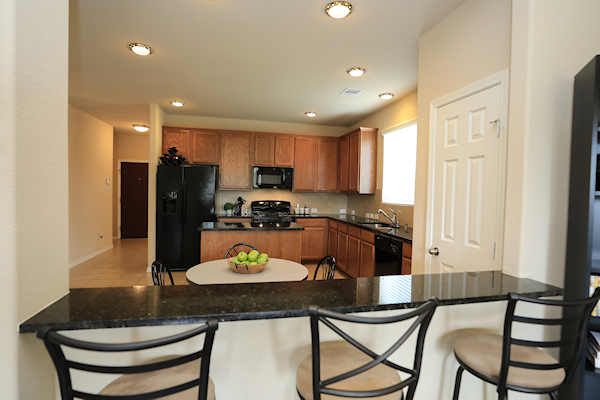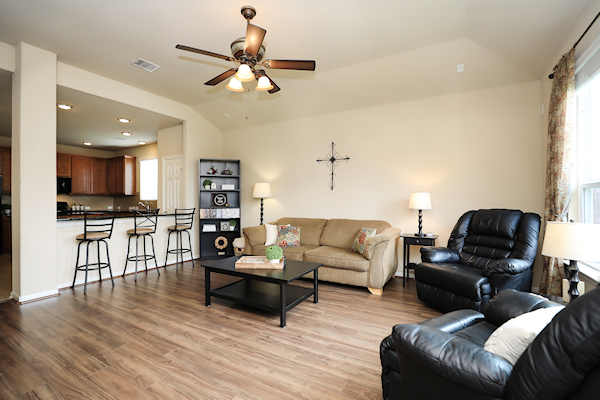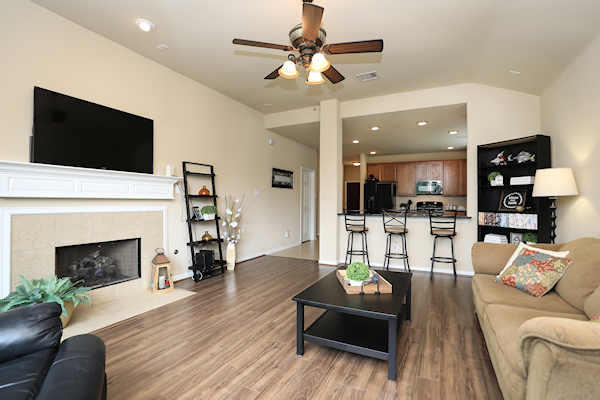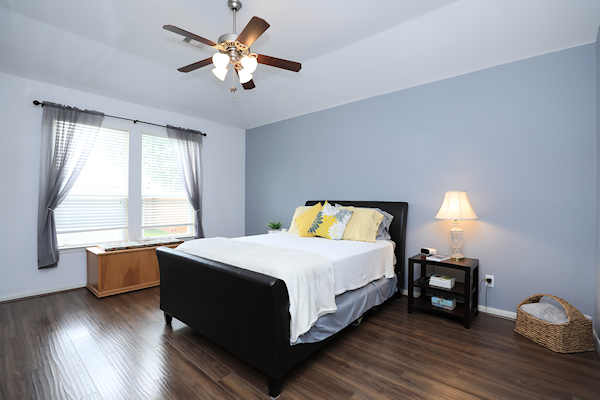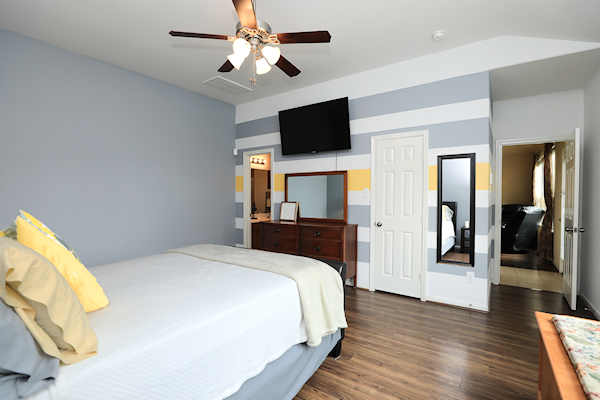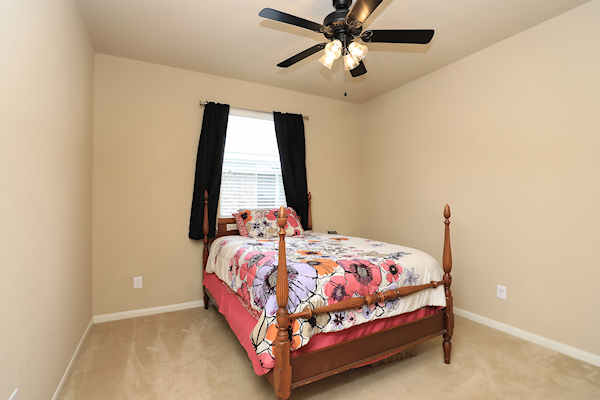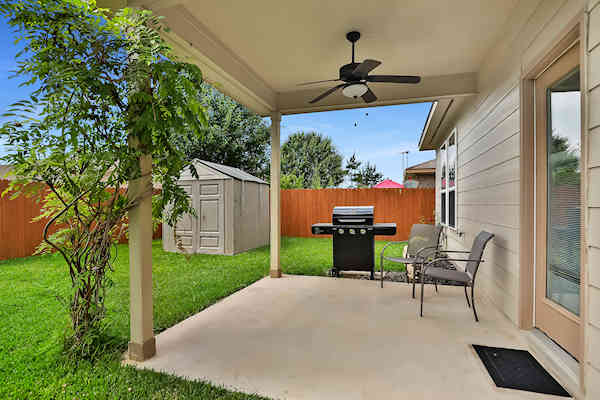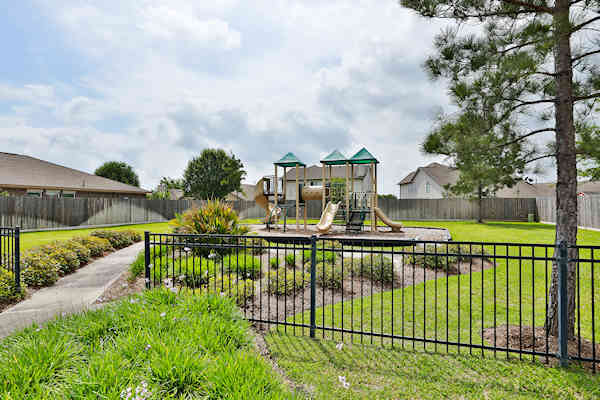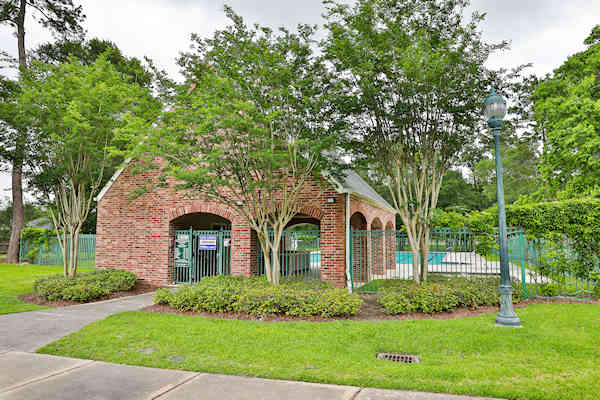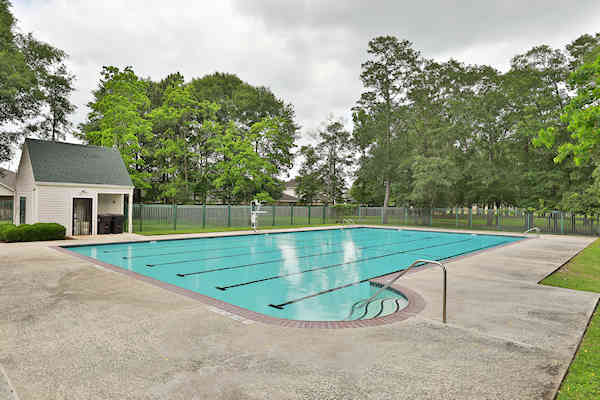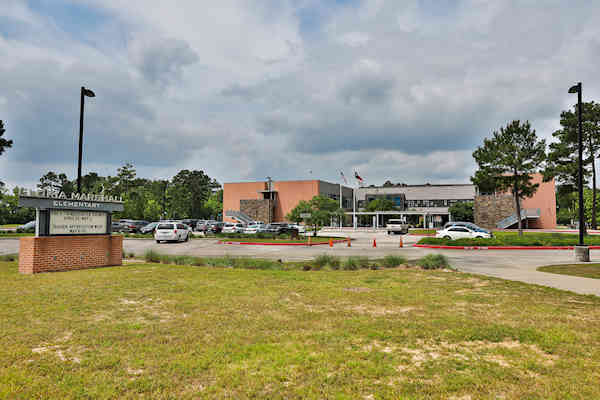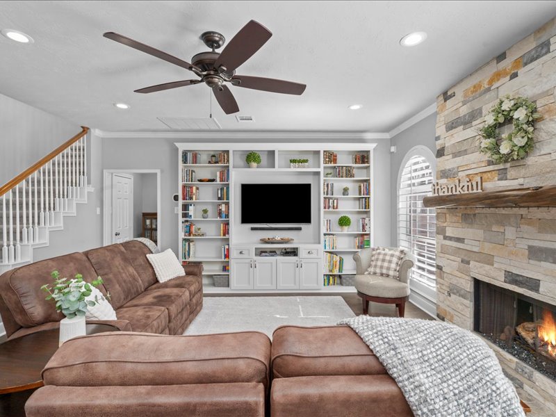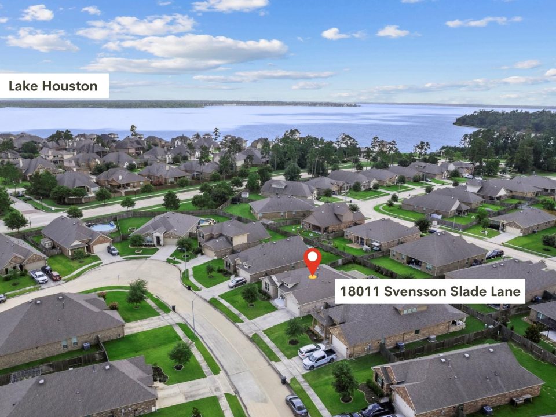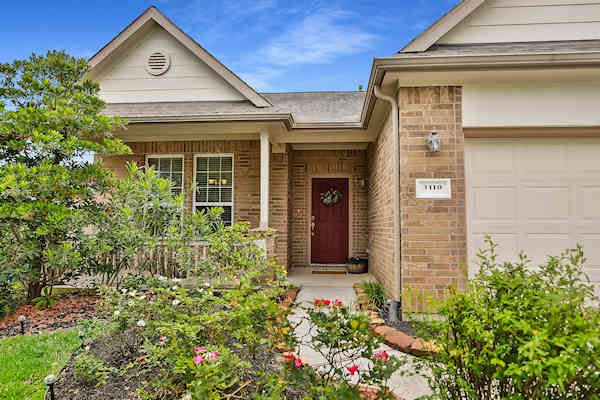
3110 Lincolns Meadow Drive | Spring | TX | 77373 in Breckenridge Forest
SOLD – Listed at $183,500
Spend less time driving and more time living—Jump on the Hardy Toll Rd for a quick commute to downtown Houston and on the way home swing by Walmart to pick up groceries. Then its straight to the front porch or the covered patio with a cold drink to wind down.
Stunning 1 story with an open floorplan and lots of natural light. Flex room that can function as a study or a formal dining room or another living area. Beautiful kitchen with striking granite counters, island, gas range, 42” cabinets, and an entertaining bar that’s perfect when entertaining a crowd. HUGE den with wood laminate flooring is just the place for your oversized comfy furniture. A gas log fireplace is the focal point of the den and it takes the chill out on a cold evening.
The split floor plan provides privacy to the king sized master bedroom with a tranquil view of the backyard. Lots of storage–walk-in closets and a storage shed that frees up the space in the garage for cars. Private backyard with bursts of colors from its red roses, purple lilacs, and yellow day lilies.
Spend less money and save time with 3110 Lincolns Meadow Drive’s energy efficient and low maintenance features including tech shield / radiant barrier, double pane windows, manifold plumbing system, front gutters & a sprinkler system.
Interior Features:
- Open floor plan
- High ceilings
- Lots of natural light
- Neutral wall colors coordinates with numerous decorating styles
- Blinds and window coverings
- Recessed lighting including spotlight over fireplace
- Flex space: formal dining room or study or formal living with expansive windows overlooking inviting front porch
- HUGE den with loads of natural light, gas log fireplace, wired for surround sound
- Easy care laminate wood like flooring in den and master bedrm — installed 8/2018
- Lots of storage: linen closets, shelving in utility room, walk-in closets
Kitchen Features:
- Numerous 42 inch Oak cabinets – a place for everything and everything in its place
- Expansive and sleek GRANITE counters
- Tile backsplash
- Island
- Pass through entertaining bar
- Black appliances
- Gas range
- Window over kitchen sink offers natural light
- Undermount 60/40 deep stainless sink for easy clean up
Master Bedroom and Bathroom Features:
- Split floor plan and located at the back of the house provides for a private master retreat
- King sized master bedroom
- Accent paint – Feature wall
- Separate shower with tile surround
- Relaxing Garden tub
- Double sink vanity with cabinets and drawers
- Storage cabinet over commode
- Laminate wood like flooring
- Walk-in closet
View Video of 3110 Lincolns Meadow Dr Spring TX 77373
Exterior and Outdoor Features:
- Just 2 lots down from neighborhood pocket park
- Expand your living to the outdoors – Covered front porch and back patio with ceiling fan
- Private backyard – escape to the tranquility of the lush, green backyard with colorful day lilies, crepe myrtle, and fragrant lilac bush
- Storage shed— Park your cars in the garage & store the lawn equipment in the shed
- Sprinkler system
- Front Gutters
Energy Features:
- Tech shield / radiant attic barrier
- Roof with ridge vents
- Digital thermostat
- Double pane windows
- Ceiling fans
- Manifold plumbing system – reduces energy losses as hot water arrives faster at the tap
Community amenities include 2 parks and a swimming pool. Low annual HOA fee of $418. Short walk to Gloria Marshall Elementary.
The details: built in 2009 by Ryland with 1,769 square feet of living space on a 5,750 square foot lot with a flex room (formal dining room or study or living space), 3 bedrooms, 2 baths, and a 2 car garage
For a private viewing of 3110 Lincolns Meadow Drive Spring TX or
other homes for sale in Spring Texas
contact
Jill Wente, Spring Texas Realtor at 281.804.8626
Better Homes and Gardens Real Estate Gary Greene
Square footage measurements are per Harris County Appraisal District.

