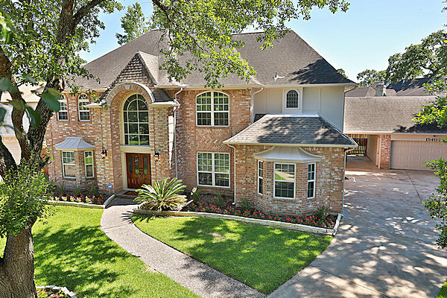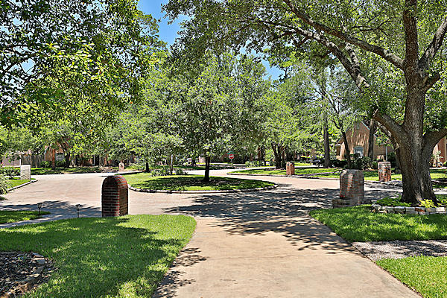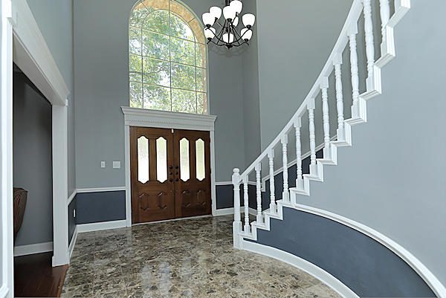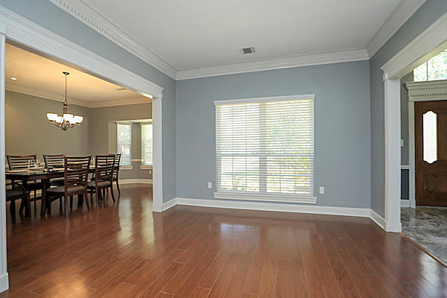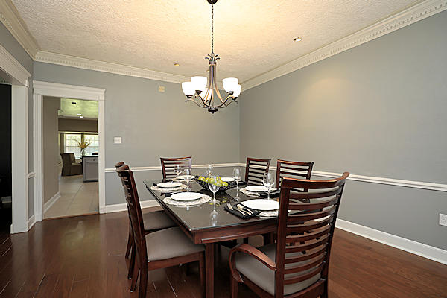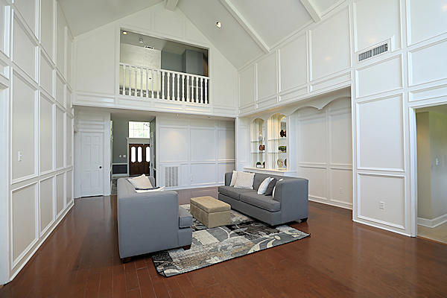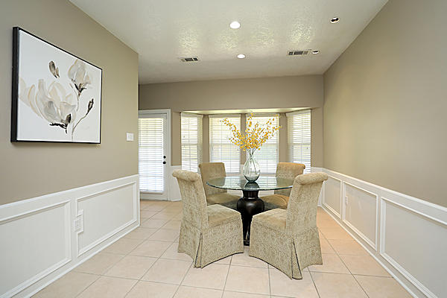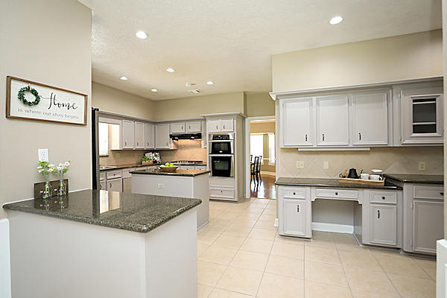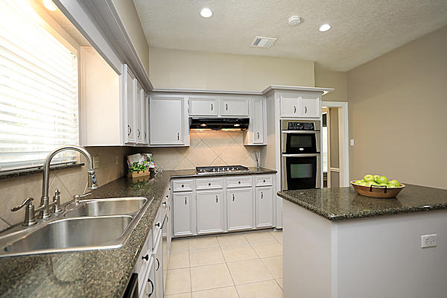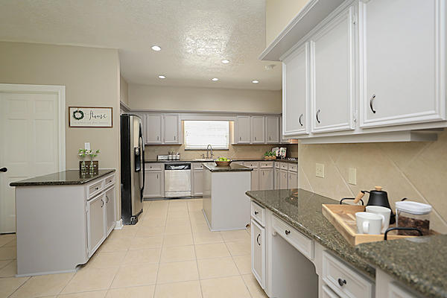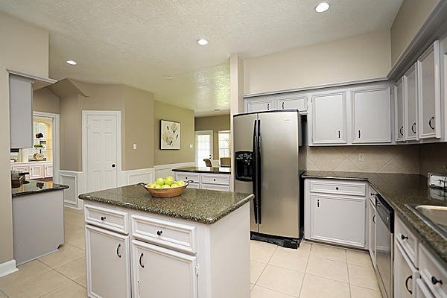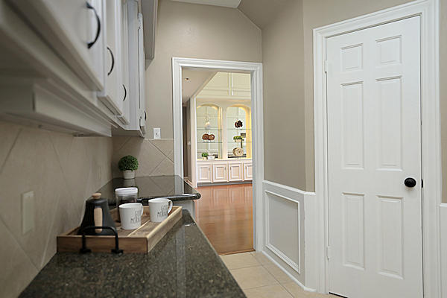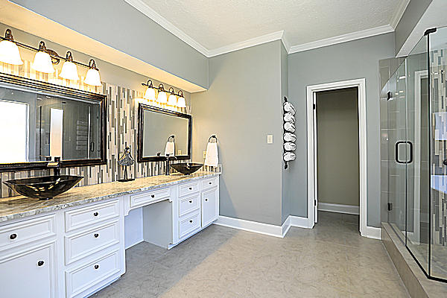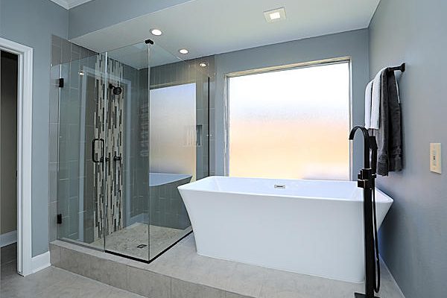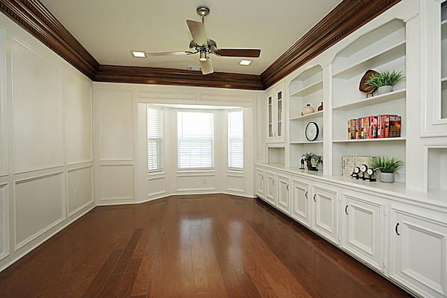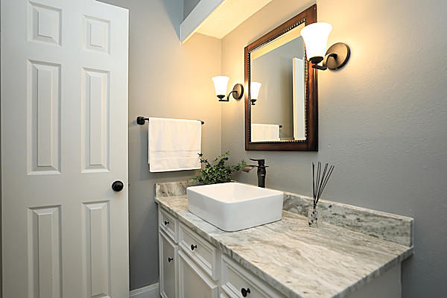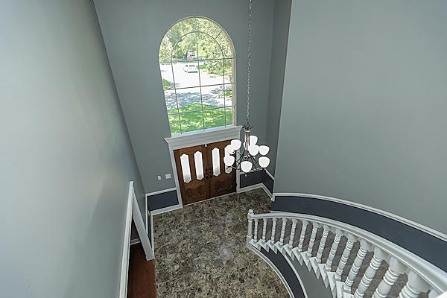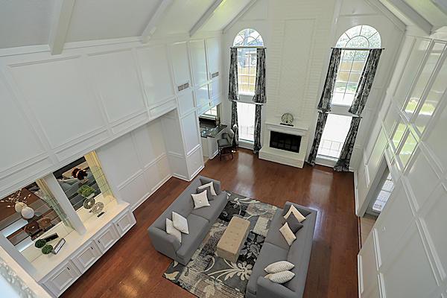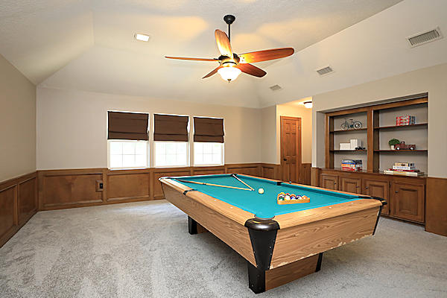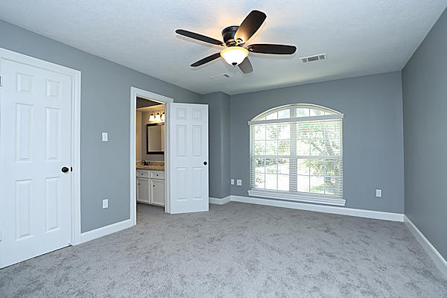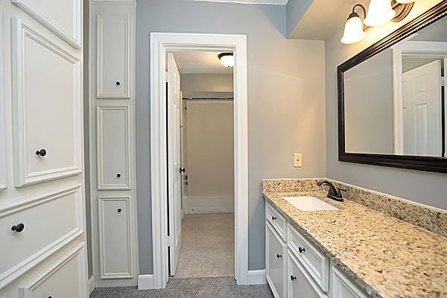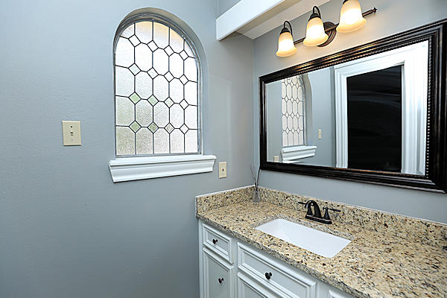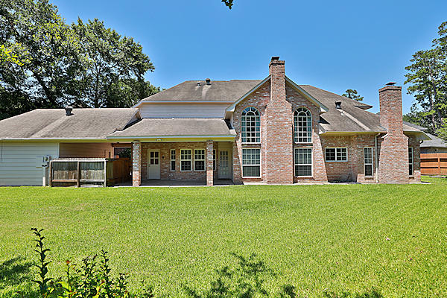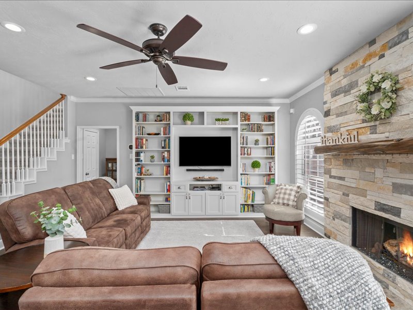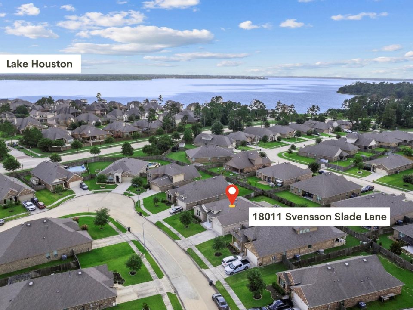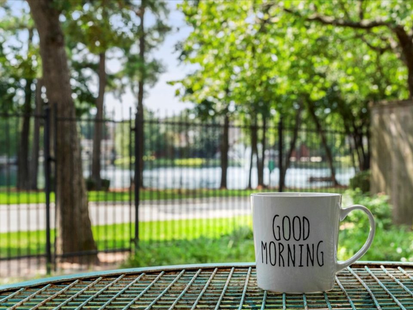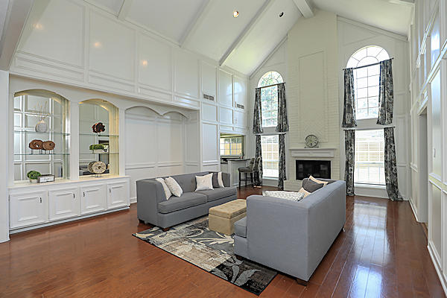
15403 Cresent Oaks Ct Houston TX 77068 | Olde Oaks
SOLD for FULL LIST PRICE
Tucked back into a quiet culdesac sits this stately 2 story with a commanding and welcoming street presence. It’s 2 story entry with an elegant sweeping staircase will immediately capture your heart and will have you quickly wanting to call it “HOME”. Stunning architectural elements include crown and dental molding, painted block paneling, bay windows, cathedral ceiling, numerous built-ins, and a 2 story brick fireplace. The 2 story cathedral ceiling den with its painted block paneling and a corner wet bar is simply stunning while yet being warm and inviting. The large kitchen with stainless appliances, expansive counters, numerous cabinets and a large walk-in pantry will have you wanting to stay home and cook.
With its large gathering spaces and individual rooms, no one’s going to feel cramped in this home that has a happy place for everyone in the family. The master bedroom will be your private romantic retreat with a brick fireplace and a sitting area. The spa like master bathroom is a perfect combination of beauty and function with a modern free standing soaking tub, seamless glass shower, and a double sink vanity with free standing sinks and a granite counter.
View video of 15403 Cresent Oaks Court Houston TX 77068
You will love working from home in the secluded study as it has lots of natural light and a tranquil view of the culdesac island and majestic trees. It’s built-in bookcase with cabinets provide the storage space you need to keep things out of sight and handy. The home’s functional floor plan has 2 Hollywood baths located between large upstairs bedrooms and a return staircase that brings you into the kitchen. You will find a place for all of your priceless possessions in this house as it has storage, storage, and more storage. Laundry is less of a chore in its large utility room with cabinets, shelves, utility sink and counter. 15403 Cresent Oaks Ct in Houston TX has been thoughtfully and beautifully updated and is truly move-in ready. Call today to schedule a showing!
Interior Features:
- Double front entry doors
- 2 story entry with granite tile flooring
- Dental crown molding
- Chair rail molding
- Picture frame molding
- 2 staircases: sweeping front entry staircase and a back return staircase
- High ceilings
- Open catwalk on second floor
- Lots of natural light
- Dining room with bay window and recessed spot lighting to highlight art work
- Engineered hardwood flooring – 2015
- Ceiling fans
- Cool gray tones interior wall paint
- Carpet replaced in 2019
- 2 story den with extensive painted wood block paneling and beams
- Decorative glass shelving
- 2 story gas fireplace with raised hearth and mantel
- Built – in wet bar
- Hollywood bathroom between secondary bedroom and game room with stain glass window, extensive built-in storage, granite counters with undermount sinks, updated light fixtures, and framed mirrors – updated in 2019
- Hollywood bathroom between two secondary bedrooms with stain glass window, granite counters and undermount sinks, updated light fixtures, and framed mirrors – updated in 2019
- Private study with painted wood block paneling, extensive built-ins with glass insert cabinets, dental molding, and a bay window
- ½ bath updated in 2019
- Large, upstairs game room with wood block paneling, built-in bookcase, game closet, and wet bar.
- Pool tables and accessories – included
- Large, first floor utility room with upper cabinets, storage closet, built-in shelving and sink.
- White electrical outlets replaced in 2019
- Extensive storage, storage, and more storage
Kitchen Features:
- Stainless appliances:
- 5 burner Whirlpool gas cook top installed in 2019
- Built-in oven and microwave
- Island
- Expansive granite counters
- Tile backsplash
- Cabinets painted a modern gray color with decorative hardware
- Pull out trash bin next to sink
- Walk-in pantry
- Recessed lighting
- Tile floors
- Adjoining breakfast area with painted block paneling and bay window
Master Bedroom and Bathroom Features:
- Crown molding
- Sitting area
- Brick fireplace with raised hearth and mantel – gas connection
- Exterior door to backyard
- Ceiling fan
- Ensuite bathroom redone in 2019
- Knee space for make up area
- Framed mirrors
- Granite counter
- Frameless shower with tile surround and inset shelf
- Free standing modern tub
- Privacy glass window
- Linen closet
- Large, his and hers walk-in closets
Exterior and Outdoor Features:
- Located in a quiet, CULDESAC
- Front door faces lush, green culdesac island
- Stately front brick elevation
- Covered patio
- Private backyard
- 2 car detached garage with covered breeze way
- Garage interior repainted in 2019
- Roof replaced in 2007
- Exterior of house, gutter, and garage repainted in 2019
Energy Features:
- High efficiency air conditioner (condenser and coil with R410 refrigerant) for second floor replaced in 2019
- Furnace replaced in 2015
- First floor air conditioner (condenser and coil) replaced in 2015
- All operable windows have been replaced with double pane windows
Convenient location: Everything at your fingertips – close to I45, Champions Village shopping center, regional malls, restaurants, Cypress Creek cultural district, and the Cypress Creek Greenway hike and bike trails.
Read the latest Olde Oaks newsletter
The details: built in 1983, stately 2 story on a culdesac lot with 4,472 square feet of living space on a 7,380 square foot lot with a formal living room, formal dining room, study, game room, 4 bedrooms, 3.5 bathrooms, and a 2 car deatched garage.
For a private viewing of 15403 Cresent Oaks Ct or
other homes for sale in Northwest Houston
contact
Jill Wente, Spring Texas Realtor® at 281.804.8626
Better Homes and Gardens Real Estate Gary Greene
Square footage per HCAD.org

