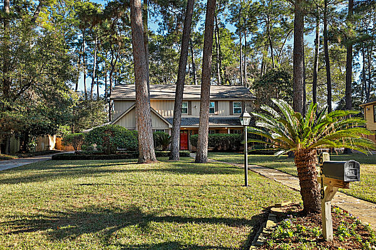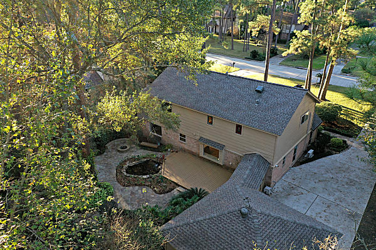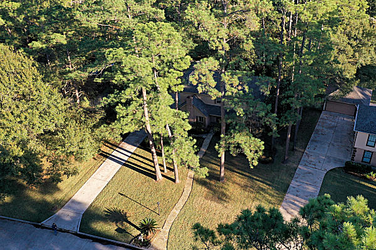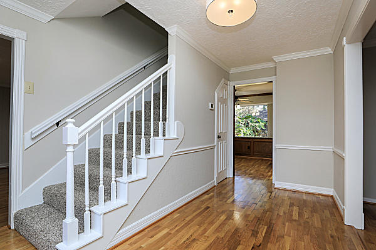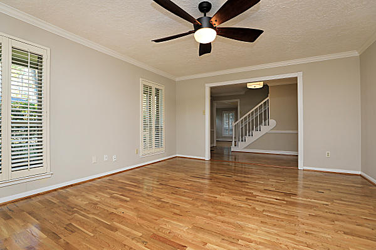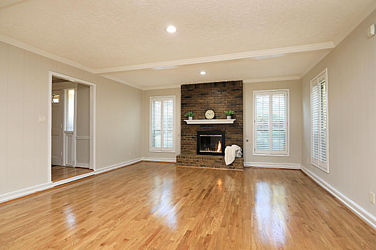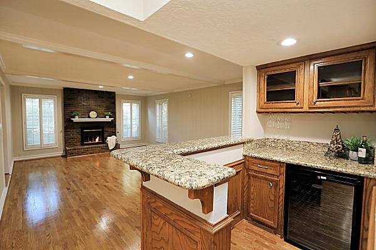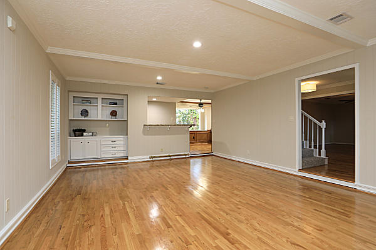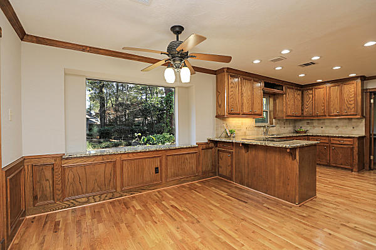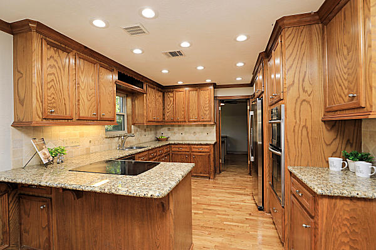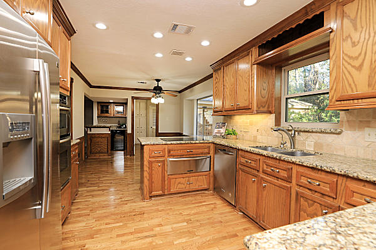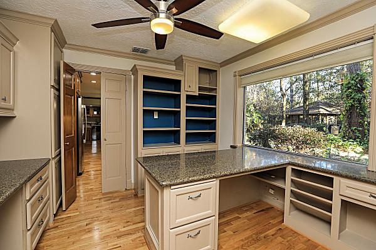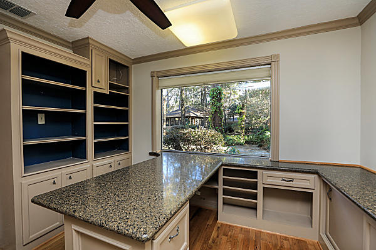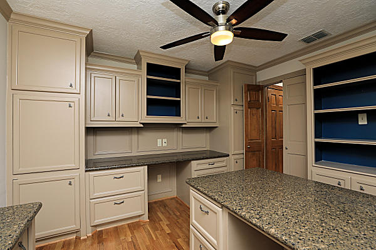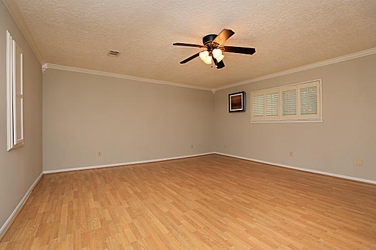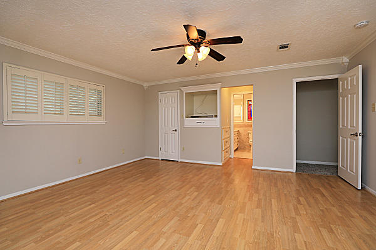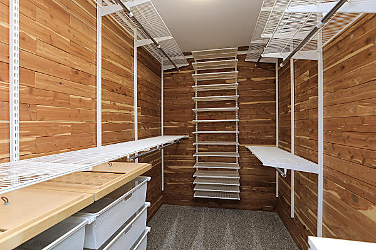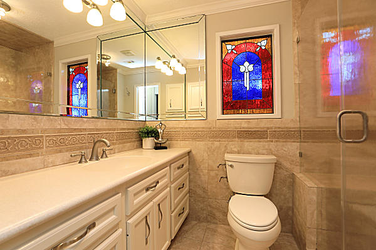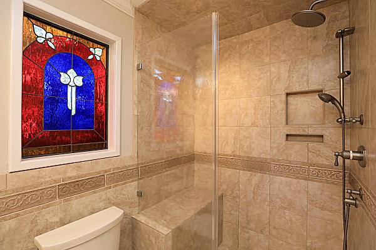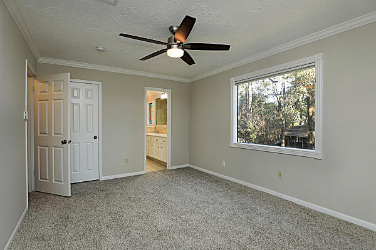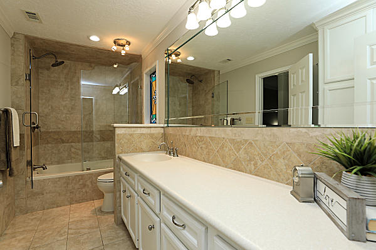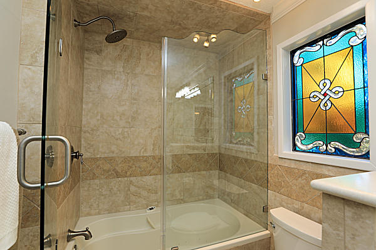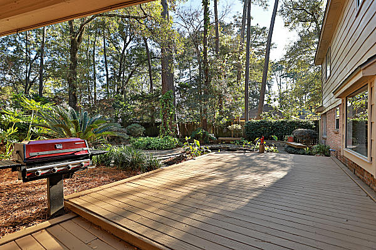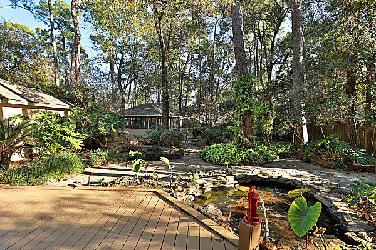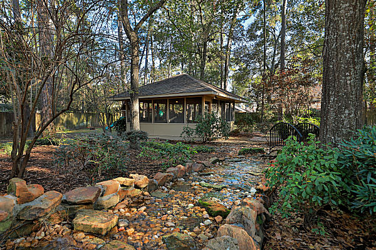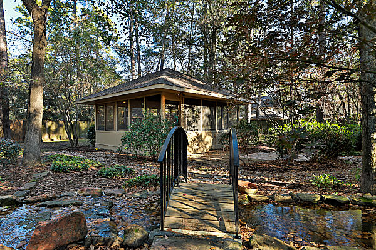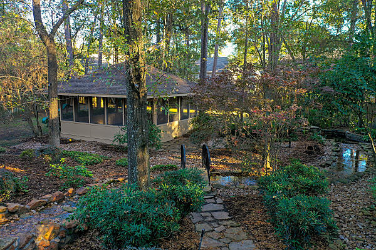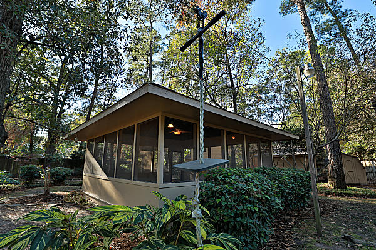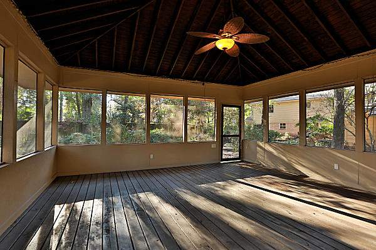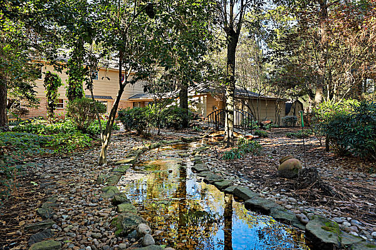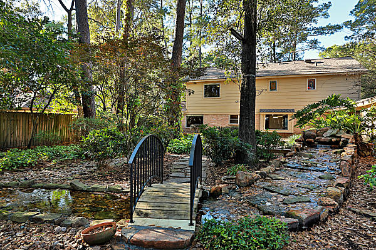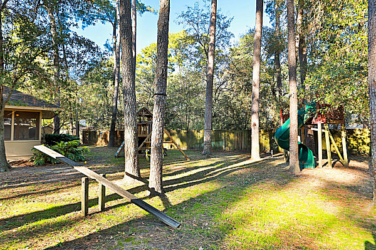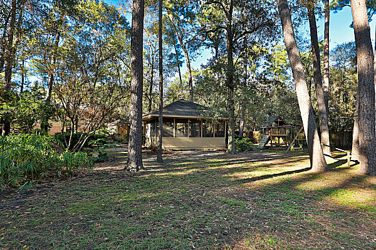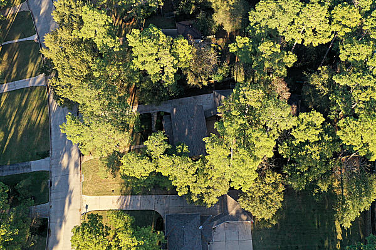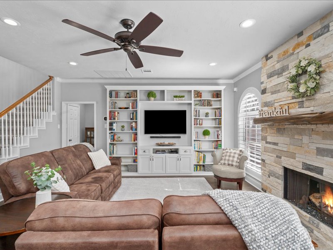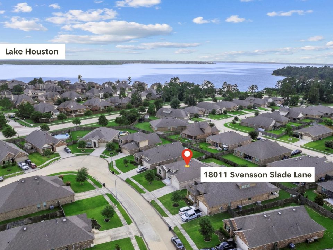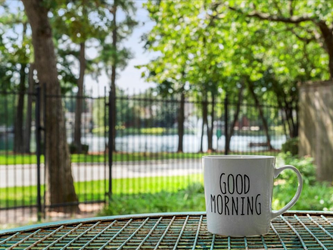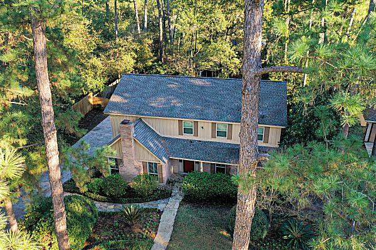
6319 Moccasin Bend Dr Spring TX 77379 in Spring Creek Forest
Listed at $285,000
SOLD with MULTIPLE OFFERS
You have got to see this home’s backyard! It’s the envy of the neighborhood and it’s just like having your own private park. With waterfalls, a gently cascading stream, ponds, a garden bridge, fire pit, flagstone pathways, benches, majestic trees, lush foliage, expansive decking, a 20×20 screened outdoor building, playground equipment, zip line, and a mosquito misting system, you are going to LOVE spending time in this outdoor space. Sitting on an OVER 1/2 ACRE wooded lot, the 2 story home has been recently remodeled and is in a truly move-in ready condition. Large gathering places, beautiful architectural details, wood beams, gleaming wood floors, brick fireplace, and picture windows that showcase the beauty of the backyard are some of the home’s features. With expansive counters, a built-in wall oven, a microwave convection oven, a warming drawer and being well lit with recessed lighting and under cabinet lighting makes the chef’s kitchen a pure joy to prepare meals in. Located at the back of the house is a study/craft room with built-in bookcases and a work space and large picture window that will occasionally have you daydreaming. All bedrooms are located upstairs. With its own A/C, you can keep the master bedroom colder than the other bedrooms. Cedar lined and with elfa shelving, the walk-in master closet is every woman’s dream closet. In 2019, the home was freshly painted a neutral color and plush carpet was installed. Your wallet will appreciate the home’s numerous energy efficient features not seen in homes of this age included tankless water heater, tech shield radiant attic barrier, double pane windows, Culligan water softener, and plantation shutters. Feel like your living in the country with the conveniences of the city. Call today to arrange for a private tour!
Interior Features:
- Lots of natural light
- Crown molding
- Gleaming wood flooring refinished in 2019
- Majority of interior walls painted popular Sherwin Williams color, Accessible Beige-2019. Versatile neutral color that coordinates with grays, beiges, and browns.
- Brick fireplace with raised hearth, mantel, and gas logs. Quickly start a fire on those cold winter nights
- Plantation shutters across the front of the house
- Carpets replaced in 2019 with plush, frieze carpet
- Den has built-in bookcase with drawers that have separated compartments for organizing media
- Dry bar with granite counter, wine fridge, decorative hardware, glass front cabinets, and a wine glass rack
- Distinctive wood beams in the Den
- Picture frame molding
- Stained glass windows in both upstairs bathrooms
- (3) Expansive picture windows that look out onto the tranquil park like backyard
- Quiet study tucked away at the back of the house with a picture frame window overlooking the park like backyard. Study has a built-in desk with a granite counter, and numerous built-in bookcases, drawers and cabinets that will help you stay organized and focused.
- Large utility room with built-in cabinets. Gas and electric dryer connections
- Remodeled secondary bathroom
- Air jet tub that provides a highly relaxing and gentle sensation from the massaging bubbles. Air tub is self-drying and self-cleaning. Simply drain the air tub and it automatically turns on the jets until the tub is completely dry. Air tubs are quieter than whirlpool tubs
- Tub / shower combination with custom seamless glass enclosure and tile surround
- Expansive vanity with Corian counter and seamless sink integration
- Built-in storage
Chef’s Kitchen (kitchen remodeled in 2007):
- KitchenAid stainless appliances including:
- Wall oven
- Microwave convection cooking oven
- Dishwasher
- Electric cooktop
- Warming drawer
- Recessed lighting
- Under cabinet lighting
- Granite counters
- Stainless undermount sink
- Window over kitchen sink provides natural light and looks out onto park like backyard
- Goose neck faucet
- Travertine tile backsplash
- Numerous cabinets with decorative hardware
- Culligan water filtration system at kitchen sink and refrigerator
Master Bedroom and Bathroom Features:
- LG Ductless Flex Multi Art Cool Picture Air Handler offers the option to keep the master bedroom cooler than other rooms. A 20 by 20 inch square panel works like a picture frame so you can insert your own artwork or photograph.
- Walk-in cedar lined closet with adjustable elfa shelving and baskets – A woman’s dream closet
- In-wall ironing board cabinet with fold out ironing board
- Wood laminate flooring
- Built-in drawers
- Remodeled spa like master bathroom:
- Large shower with tile surround, recessed shampoo shelves, and seat
- Custom seamless glass shower enclosure
- Crown molding
- Stained glass window
- Medicine cabinet
- Expansive Corian vanity counter with seamless sink integration
- Decorative hardware
View video of 6319 Moccasin Bend Dr Spring TX 77379
Exterior and Outdoor Features:
- Located on quiet, tree lined street
- OVER ½ ACRE wooded lot with a private, oversized backyard
- Front lawn light converted to electricity. Automatically turns on when it gets dark
- Expansive back deck was repainted in 2019
- Gas grill
- Flagstone patio and walkways
- Fire pit with seating
- Numerous benches
- 2 waterfalls with rippling, rock-lined man made stream runs through the backyard
- 2 ponds with running water
- Garden bridge
- Covered and screened in 20 x 20 outdoor room is the perfect spot to:
- share stories and wine with friends
- take a break from the world and listen to the soothing sounds of gently flowing water
- roll out your yoga mat and increase your flexibility and reduce your stress
- 20 x 20 outdoor room has electricity, overhead lighting, ceiling fan, and screens that can be taken out.
- Zip line
- Playground equipment – fort, slide, teeter tooter
- Garden/Storage shed with electricity
- Mosquito mist system goes along the perimeter of the fence and throughout the backyard
- Storm doors (Front and Back)
- 4 side brick exterior on first floor
- Roof replaced 2015
- Sprinkler system covers front, side, and backyards via 2 separate control systems
- Separated off / enclosed section of garage with window A/C unit – Workshop or climate controlled storage
- Concrete driveway replaced in 2010
- Foundation repaired in 1990
Energy Features:
- Rinnai tankless water heater installed in 2015
- Entire A/C system replaced in 2010 – One unit
- Furnace replaced in 2010
- Media filter located at furnace. Advantages of a media filter over standard filters are: 1) remove more dust 2) easier to change 3) replace less often (once every 6 months)
- UV light system purifies the air and destroys germs, bacteria, mildew, and allergens within the HVAC system
- Programmable thermostat
- Culligan whole house water softener – helps prevent plumbing problems and use less detergent
- Duct work replacement in 2010
- Double pane windows installed in 2010
- Tech shield / radiant attic barrier in detached garage and house
- Plantation shutters
- Ceiling fans
Community: Spring Creek Forest is an established tree lined community comprised of homes with architectural styles of Tudor, Contemporary, Traditional and Colonial. The homes sit back from the road on large, wooded lots. Community amenities include (6) lighted tennis courts, picnic area, ball field, playground, Olympic swimming pools and a clubhouse that’s available for residents to rent for a nominal fee.
Convenient location: Shopping, restaurants, and grocery stores are all close by making it easy to quickly get what you need.
Schools: Zoned to the in demand Klein School District and TAKS rated B schools of Ehrhardt elementary, Kleb intermediate, and Klein High School.
The details: built in 1977 with 2,747 square feet of living space on 1/2 acre+ (24,484 sqft) wooded lot with 4 bedrooms, 3.5 bathrooms, 2 car garage, study, formal dining/living room, storage shed, work shop, back deck, and your own private park.
For a private viewing of 6319 Moccasin Bend Dr or
other homes for sale in Spring Texas
contact
Jill Wente, Spring TX Realtor® at 281.804.8626
Better Homes and Gardens Real Estate Gary Greene
Square footage measurements per seller or per HCAD.org

