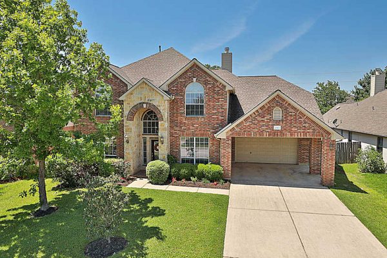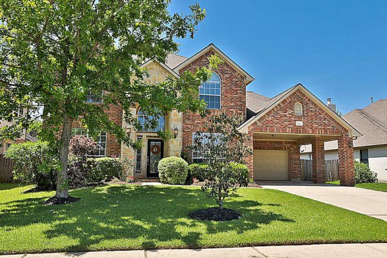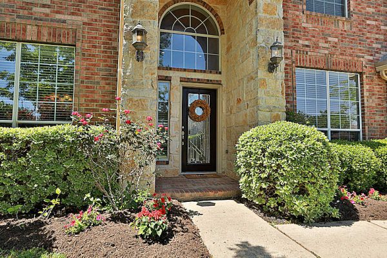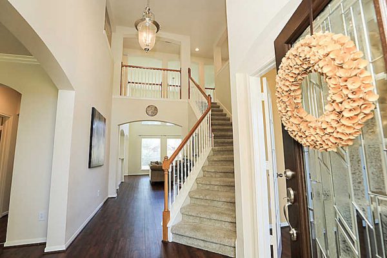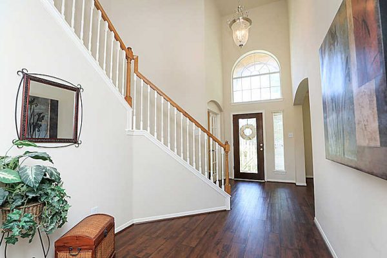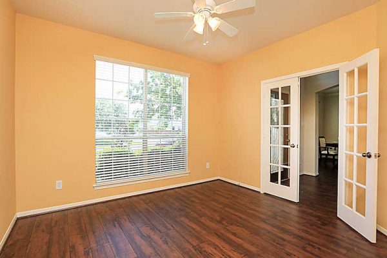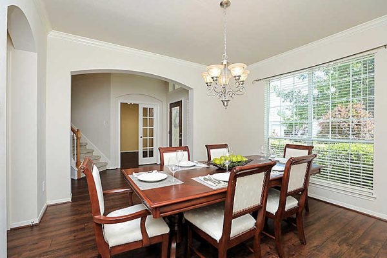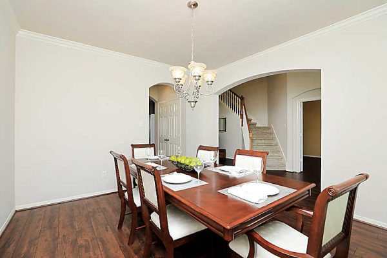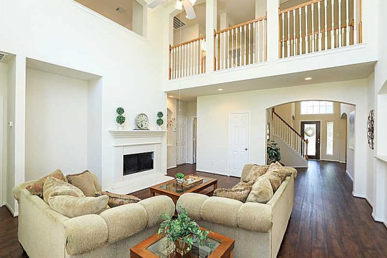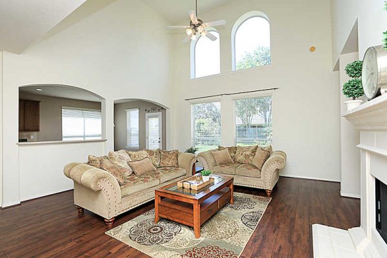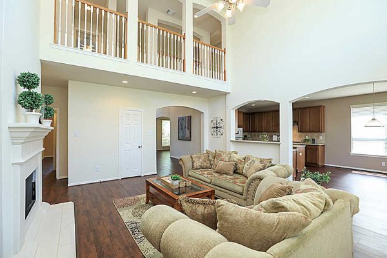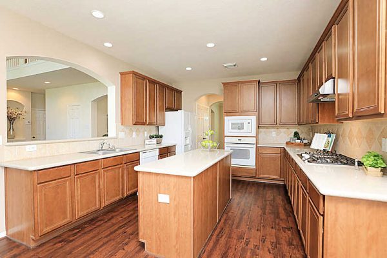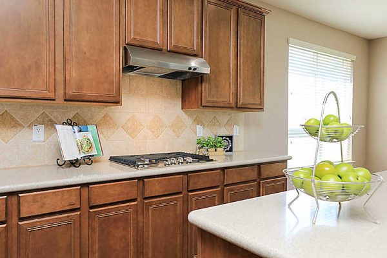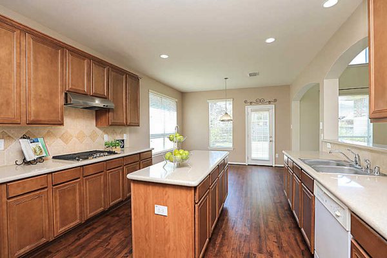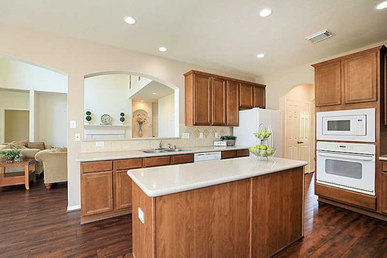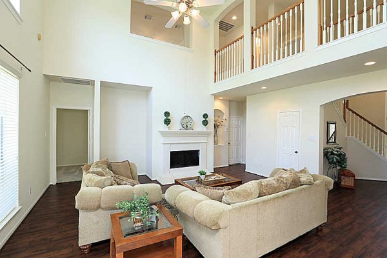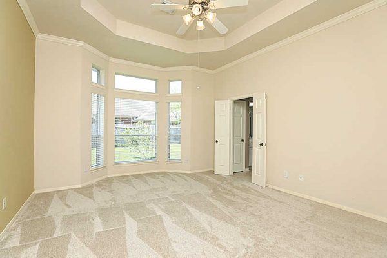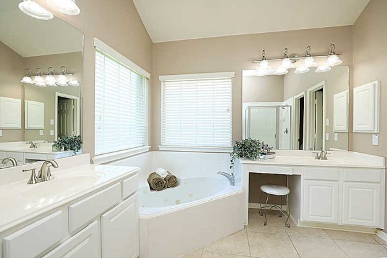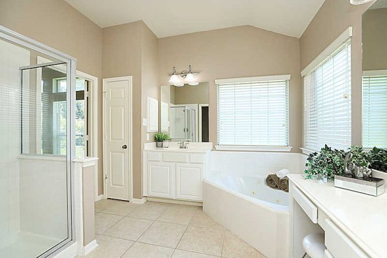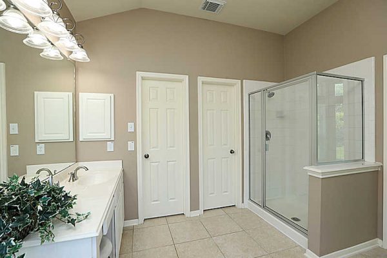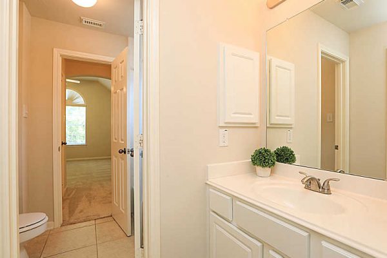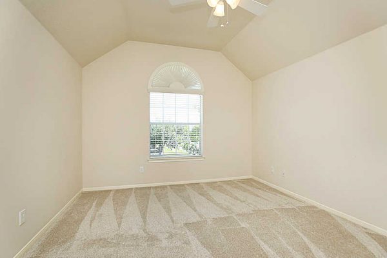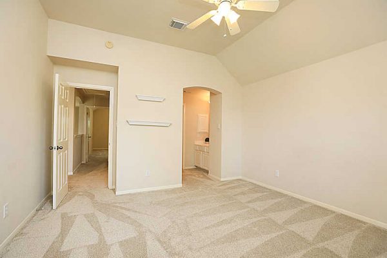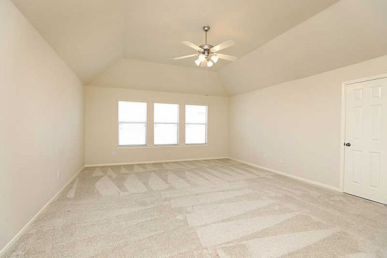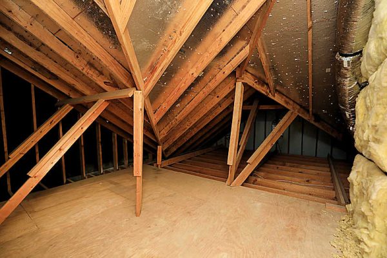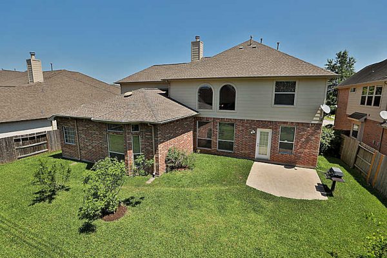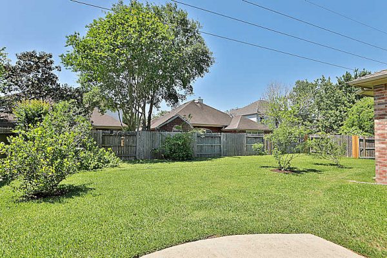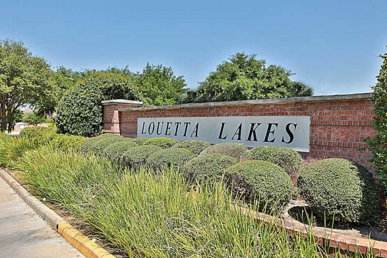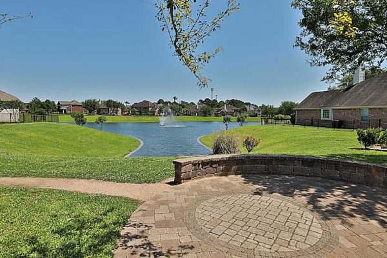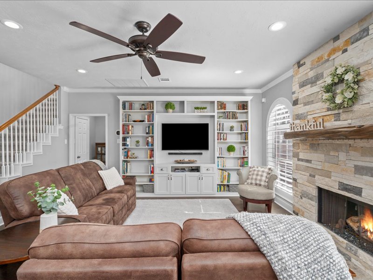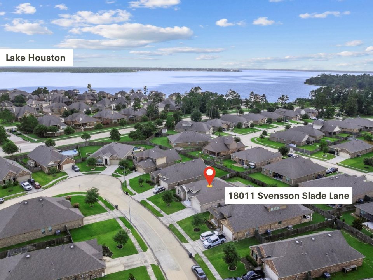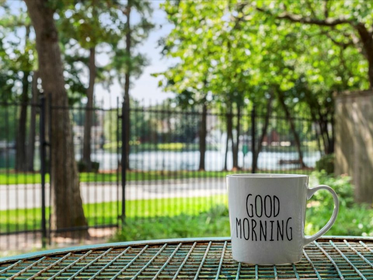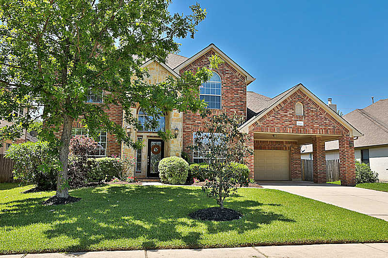
List Price – $280,000
SOLD IN 2 DAYS
With quick access to I45, Hardy Toll, Grand Parkway, restaurants, grocery, the Woodlands Mall, EXXON MOBIL and HP campuses, you will spend less time driving and more time living. Flowing floor plan with lots of natural light and high ceilings. Study with French doors and closet to help keep the clutter at bay. Beautiful and easy care vinyl plank flooring in main rooms. BIG kitchen with expansive Silestone counters, numerous 42” cabinets, gas cooktop, and 6 ft island that is perfect for laying out a buffet.
Open floor with a a large den and a dramatic cast stone fireplace. Luxurious master suite with coffered ceiling, crown molding, bay window and sitting area. Large shower, medicine cabinets, Jacuzzi tub for soaking, double vanities, and a large walk-in closet. Pool table sized game room. Safely access your seasonal decorations from the Texas basement and say good bye to hauling those decorations up a rickety ladder. Spacious secondary bedrooms with all bedrooms boasting walk-in closets. With a Jack n Jill bath between secondary bedrooms, it will be an easy morning. Covered parking for 2 additional cars underneath the full porte-cochere Numerous energy saving features: radiant attic barrier, double pane windows, LED lighting.
Interior Features:
- Beveled glass Mahogany wood front door
- Open floor plan
- 2 story entry and den
- Archways
- High ceilings
- Art niche
- Beautiful and easy care bolivar luxury vinyl plank flooring in main rooms – 2019
- Large study with French doors and closet – could be 5th bedroom
- Upgraded cast stone fireplace with gas connections
- Lots of natural light – wall of windows across the back of the house
- Formal dining room with crown molding and direct access to kitchen for easy serving
- Extensive storage: Texas basement, numerous closets, all bedrooms have walk-in closets
- Enclosed utility room
- Updated bathroom fixtures in master bathroom and upstairs bathrooms in 2020
- DreamWeaver carpet and 8 lb 1/2 pad with future guard moisture barrier installed in 2019 in master bedroom, stairs, and second floor.
Kitchen Features:
- Numerous 42 inch Maple cabinets that provide an immense amount of storage
- Expansive Silestone (solid surface) counters
- Stainless appliances: 4 burner gas range and vent hood – 2020
- Garbage disposal – 2020
- Tile backsplash
- Large island
- Pantry
View 360 Tour of 20103 Glen Lake Dr Spring TX 77388
Master Bedroom and Bathroom Features:
- First floor master bedroom at the back of the house provides for a private master retreat
- King sized master bedroom
- Bay window / sitting area
- Coffered ceiling with crown molding
- Separate shower with tile surround
- Relaxing Jacuzzi tub
- Rain glass windows – privacy and natural light
- His and hers vanities
- Make up area
- Walk-in closet
- Linen closet
Exterior and Outdoor Features:
- Front elevation of brick and stone
- Full portico – covered parking for 2 additional autos
- Majestic Oak tree
- Manicured front landscaping
- Private backyard – backs to a 1 story home
- 4 side brick on first floor – easy maintenance
- Gutters
- Roof replaced 2016
Energy Features:
- Tech Shield / Radiant attic barrier
- Digital thermostat
- Water heater replaced in 2011
- Double pane windows
- Ceiling fans
Community:
Louetta Lakes / Oaks of Devonshire HOA has numerous community amenities including 4+ acre lake with catch and release fishing, 5 acre park with swimming pool and 2 water slides, playground, tennis and basketball courts, trails, and picnic tables. Active Home Owners Association (HOA) with several organized community events including Easter Bunny in the Park and Santa Claus in the Park. LOW annual HOA fee of $488.
Schools:
Zoned to the award winning Klein school district with bus service available to Lemm elementary, Strack intermediate, and Klein Collins high school.
The details: built in 2004 by J Patrick with 3,357 square feet of living space on a 8,400 square foot lot with a formal dining room, 4 bedrooms, formal dining room, study, game room, 3.5 baths, and a 2 car garage and a full portico
For a private viewing of 20103 Glen Lake Drive Spring TX 77388 or
other Spring Texas homes for sale
contact
Jill Wente, Realtor in Spring TX at 281.804.8626
Better Homes and Gardens Real Estate Gary Greene
Square footage measurements are per Harris County Appraisal District

