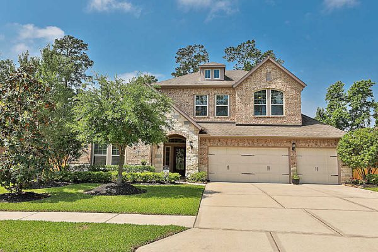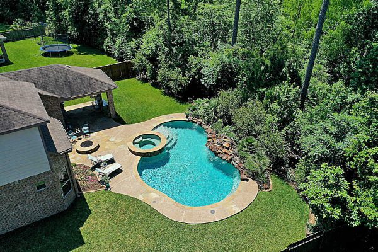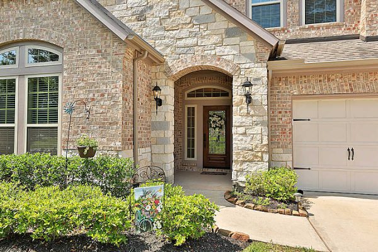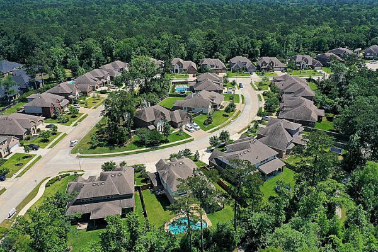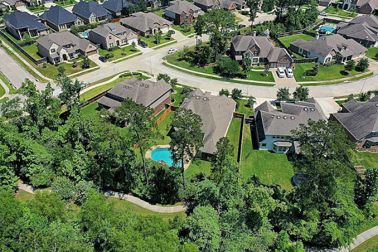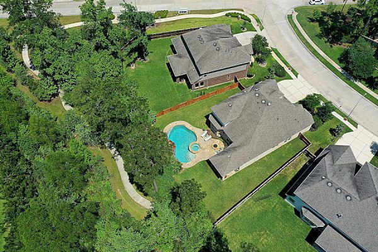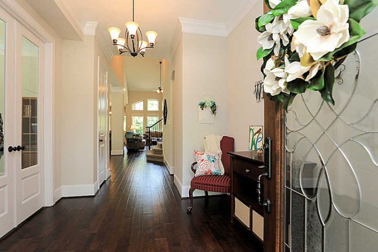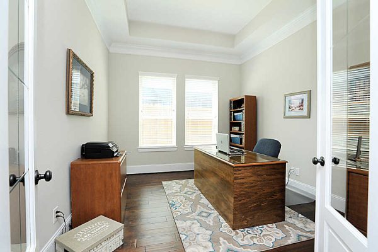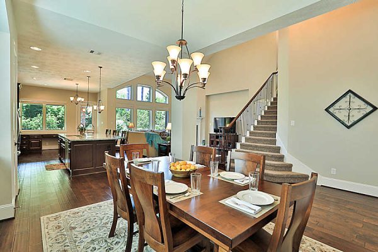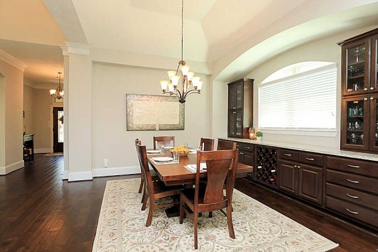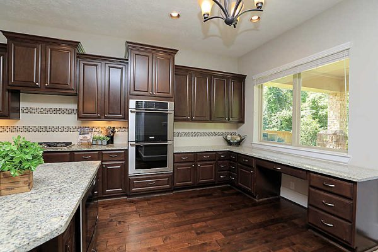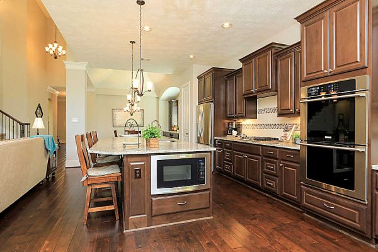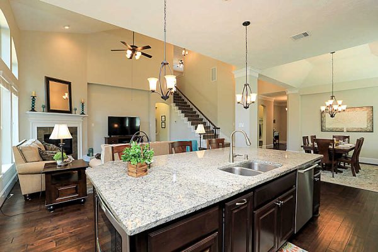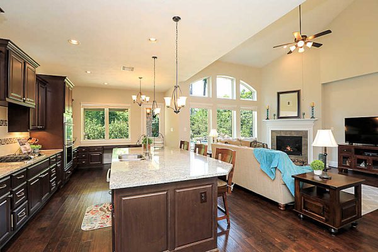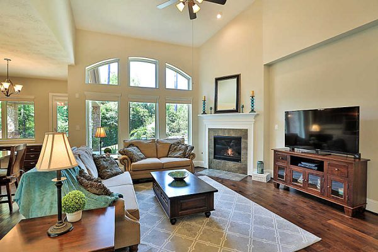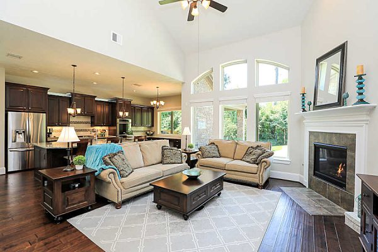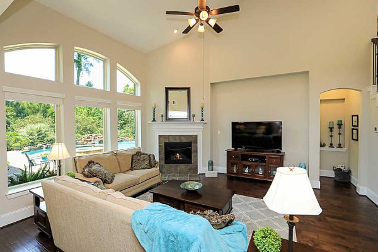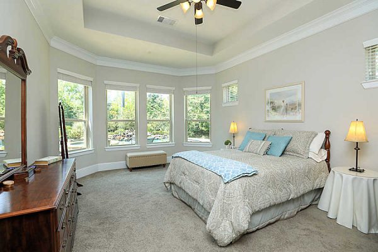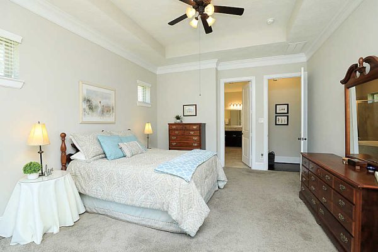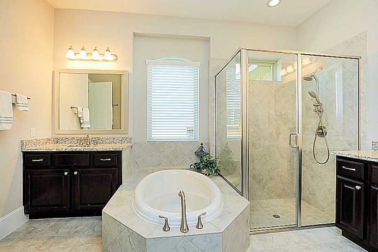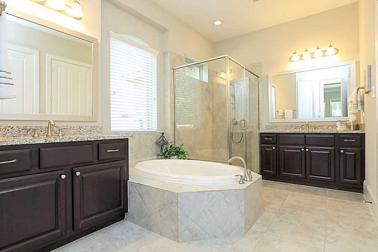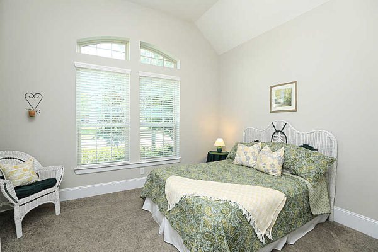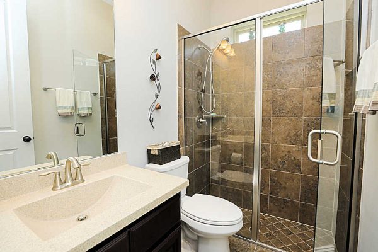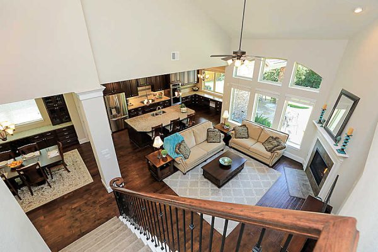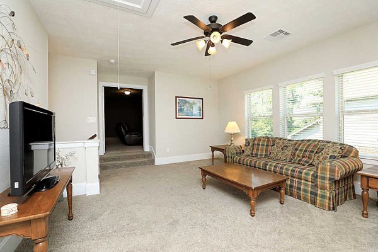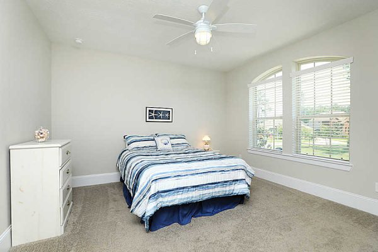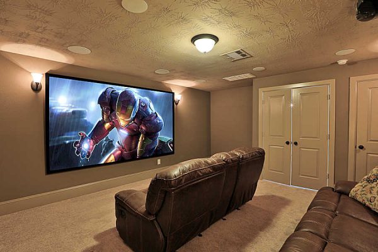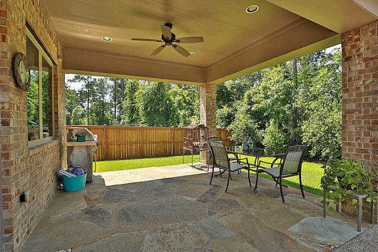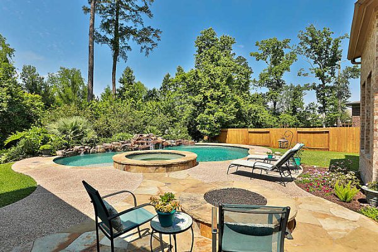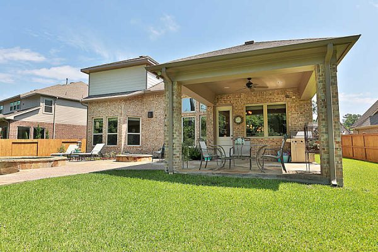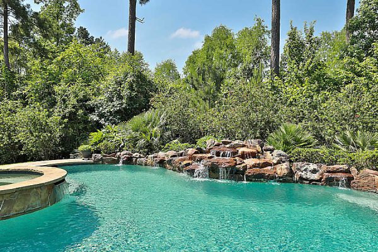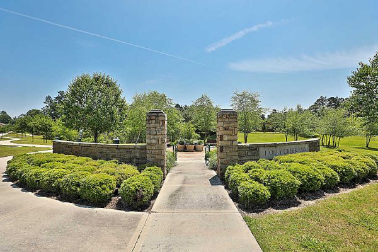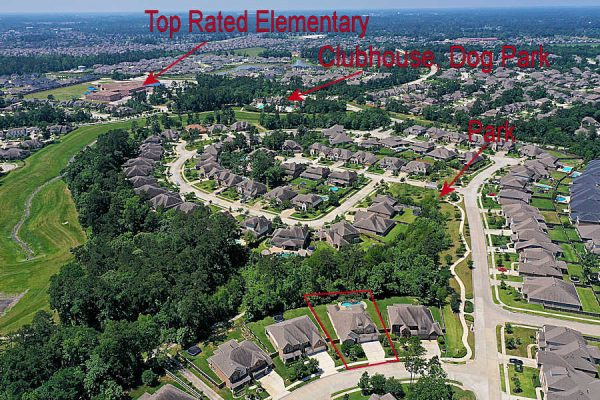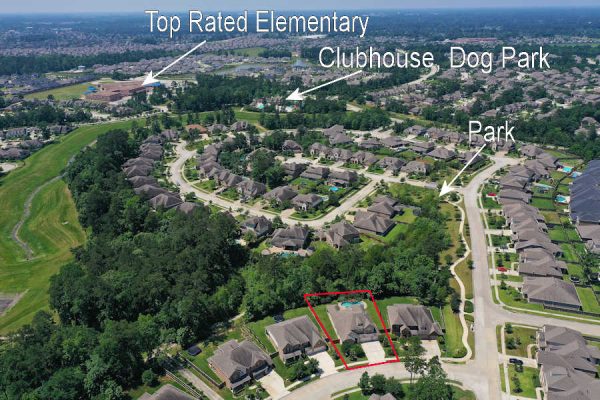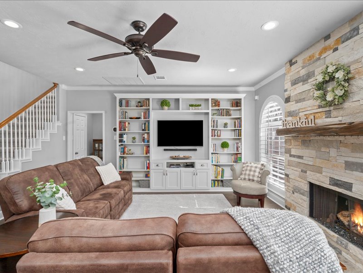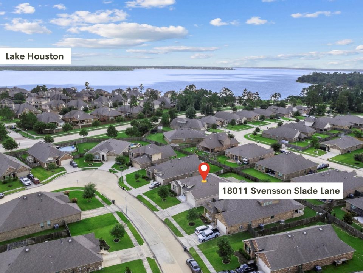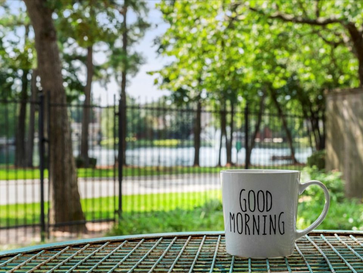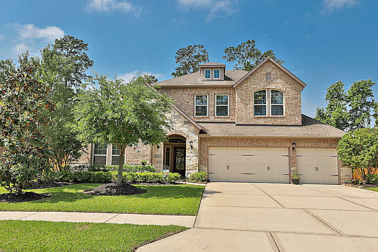
SOLD with MULTIPLE OFFERS
Listed at $490,000
With its private backyard oasis of a pool, spa, fire pit, covered patio and tranquil GREENBELT views, you will still want to stay home even after the stay at home order has been lifted. Located in the master planned community of Falls at Imperial Oaks, this beautiful 2 story built by David Weekley has a direct line of sight from front to back that brings the wooded outdoor views in. It’s open floor plan has no wasted space and lots of natural light. You will appreciate its luxurious features of 8 ft doors, hand scraped wood floors, double crown molding, bay window, butlers pantry and 8 1/4” baseboards. A well thought out chef’s kitchen with custom cabinets & drawers, double ovens, gas cook top, and island is perfect for cooking for two or for a group. A second bedroom and an additional full bathroom down is ideal for guests who find climbing stairs challenging. Escape to the master bedroom retreat for a little reading and day dreaming out the bay window with its tranquil views of the pool’s cascading water falls and the wooded greenbelt. Experience the latest popular Netflix series on a 120″ screen and with 7.1 surround sound in the upstairs media room. A 3 car across driveway puts an end to the continual game of moving cars.
Quickly get to work at the Exxon Mobil campus (8 miles), the Woodlands, or the airport and quickly get back home to go for a run/walk on the 2.5 miles of nature trails surrounding the majestic 100 acre Lake Holcomb or to take your dog to the off leash dog park in the master planned community of the Falls at Imperial Oaks. With over 50 yearly organized events, you will make new friends and soon become part of the community. Zoned to sought after Conroe ISD schools and TOP RATED Birnham Woods elementary that’s located inside the subdivision and less than a mile away from 31406 Park Pine Ln.
Schedule a showing TODAY and be ready to fall in LOVE
Interior Features:
- Mahogany front door with glass insert
- 8′ doors on first floor
- Art niche
- Coffered ceilings
- Double crown molding
- Oversized 8 1/4” baseboards
- Hand scraped Level 4 wood flooring in entry, study, hallways, dining, kitchen, and den
- Built-in wine rack (Kent Moore)
- Corner, gas fireplace:
- Tile surround
- Easy one-touch operation
- Floor plug in den
- Open floor plan
- Lots of natural light
- High ceilings
- Iron stair balusters with wood handrail
- Back pack rack / mud room
- Ceiling fans
- Study with double French doors
- Butler’s pantry with granite counter, built-in wine rack, and glass insert cabinets
- Split floor plan
- 2 bedroom downstairs
- Full secondary first floor bathroom with large shower
- Walk-in closets
- Large, game room
- Utility room with upper cabinets and white tiger 3 cm granite counter for folding clothes
- Interior paint – Pittsburgh paint color of Whiskers. It’s a soft griege color that compliments almost every decorating style.
- Window blinds
- Structured wiring home run panel
View 3-D Tour of 31406 Park Pine Lane Spring TX 77386
Kitchen Features:
- Electrolux stainless appliances:
- Built-in double ovens
- 30” downdraft gas cook top (4 burner)
- Built-in microwave
- Pendant lighting
- Tile backsplash
- Undercabinet electrical outlets for a clean backsplash
- Island with raised block paneling
- Undermount stainless sink – 50/50
- Group 4 Golden Paradise 3 cm granite counters with square edge
- Kent Moore cabinets. Color – Yorktown Burnt Sienna
- 42” and 48” upper cabinets with crown molding
- (2) roll-out tray makes it easy to access all your pots and pans
- Adjustable wood tray dividers provides efficient organization of baking trays
- 3 drawer stack on each side of cooktop – easily locate the items you need
- Pull-out (15”) trash bin
- Decorative knobs and pulls
- Deep drawer below microwave
- Custom corner drawers – maximizes storage space
- Built-in desk area
Master Bedroom and Bathroom Features:
- Bay window showcases pool and wooded greenbelt views
- Coffered ceiling
- Ceiling fan
- Double crown molding
- His and Hers vanities
- 3 cm white tiger granite counters
- Framed mirrors
- Royal soaker tub
- Separate shower with semi-frameless enclosure
- Linen closet
- Double door entry into walk-in closet with built-in shoe/purse shelving
- Elongated commode
Media room Features:
- You are going to LOVE experiencing a movie in the media room with its 7.1 surround sound home theater package
- 120” projection screen
- Projector
- Receiver
- Base box
- Dimmable lights
- Sconces
- Insulation to control the sound
- Wall color – Pittsburgh paint color of Wicker Basket which is a deep, earthy beige
Exterior Features:
- Located on quiet, low traffic street
- Brick and stone front elevation
- James Hardie siding on second floor
- Gutters
- 3 car (straight across) garage
- (2) overhead storage racks
- Wireless garage door exterior keypad
- Wide driveway offers additional off-street parking
- Meticulously maintained landscaping
- Sprinkler system
Backyard / Outdoor living areas:
- Wooded, greenbelt view
- Covered patio (adds approx. 211 sqft) with ceiling fan and four recessed lights. The outdoor living space beckons you. The spot is great for entertaining or just to be enjoyed by yourself. Your eyes will take in the beauty and soothing sounds of nature.
- Gas stub out – never run out of propane when you are grilling out
- Flagstone fire pit
- Pool (installed in July 2015):
- Gunite
- Pebble Sheen finish – combines the natural beauty and durability of Pebble Tec with smaller pebbles to create the look of rich granite
- Chlorine
- Heated
- 20,000 gallons
- 35’ in length and 17’ in width
- Depth up to 6’
- (5) cascading rock waterfalls
- Concrete deck with flagstone inlays
- (2) lights
- Spa
- Flagstone
- (8) hydro-therapy jets
- 1 light
Energy Features:
- Energy Star 3.0 program
- Radiant barrier roof decking
- Lennox 16 SEER 2 stage high efficiency air conditioning system
- Vinyl frame Low-E2 double pane windows
- 2×6 exterior walls to allow for thicker insulation
- Honeywell programmable thermostat
- Water Sense commodes, shower heads, and vanity faucets
Community: Falls at Imperial Oaks is a master planned community of approximately 2,000 homes. With over 50 annual organized community activities and an extensive array of amenities that includes miles of walking trails, lakes, 2 pools, splashpad, clubhouse, exercise facility, playgrounds, tennis courts, off-leash dog park, soccer fields and 2.5 miles of nature trails surrounding the 100 acre Lake Holcomb, you are going to LOVE living in the Falls at Imperial Oaks.
Schools: Your children will receive a quality education in the sought after Conroe school district. It’s less than a mile walk from 31406 Park Pine Ln to top rated Birnham elementary that’s located inside the community. Zoned to recently opened Grand Oaks High School (2018-2019 school year) and Clark Intermediate (2018-2019 school year). Kids attend Jr High School at York.
Convenient location: It’s a quick trip to pick up something for dinner at the neighborhood grocery stores of HEB and Kroger or if you aren’t in the mood for cooking there are several fast casual restaurants in the area including Chick fil-A and Crust Pizza. Enjoy a Texans or Rockets game while dining on good food and drinking a craft beer at Woodsons Local Tap & Kitchen. Drive a short 6 miles to the Woodlands Mall and Market Street to enjoy a day of shopping then dinner out at an upscale restaurant and end the night by attending a concert event at the Cynthia Woods Mitchell Pavilion. The Grand Parkway (99) makes for a short 7.3 mile drive to the Exxon Mobil campus.
The details: built by David Weekley Homes in 2015 with 3,301 square feet of living space on a 11,571 square foot lot with 4 bedrooms(2 bedrooms on the first floor), 3 bathrooms, 3 car garage, backing to a greenbelt with an outdoor oasis of a covered patio, swimming pool, spa, and a firepit.
For a private viewing of 31406 Park Pine Ln or
other homes for sale in Spring Texas
contact
Jill Wente, Spring Texas Realtor® at 281.804.8626
Better Homes and Gardens Real Estate Gary Greene
Square footage measurements are per builder or MCAD-TX.org. Home’s year built is per seller
This content is currently unavailable. Please check back later or contact the site's support team for more information.

