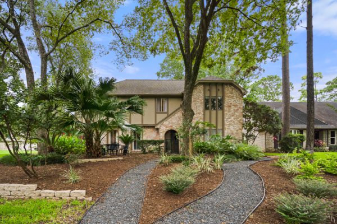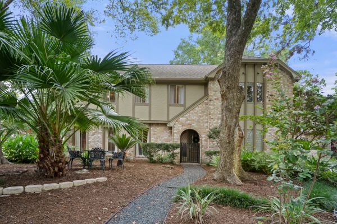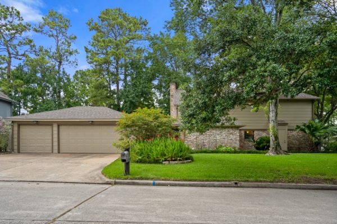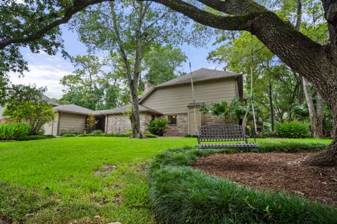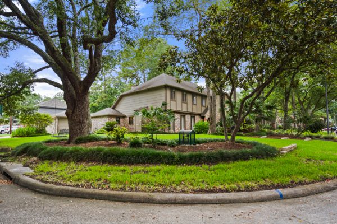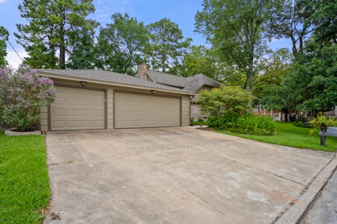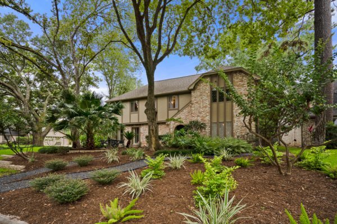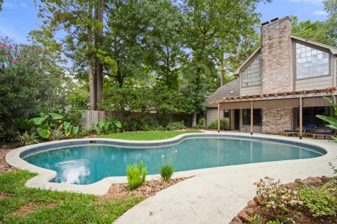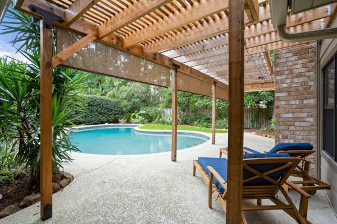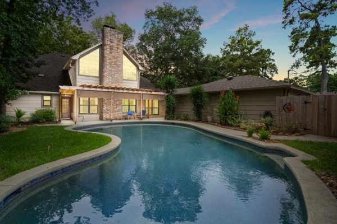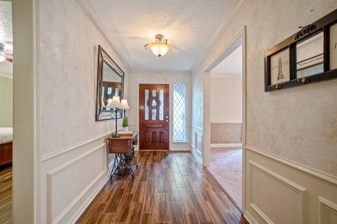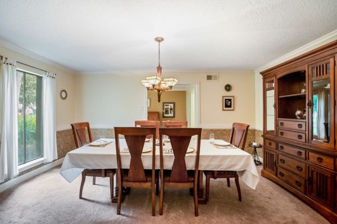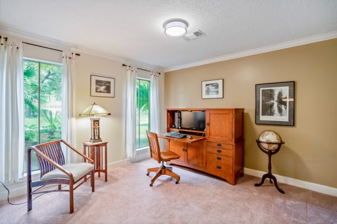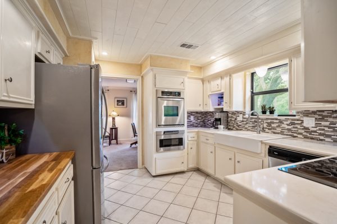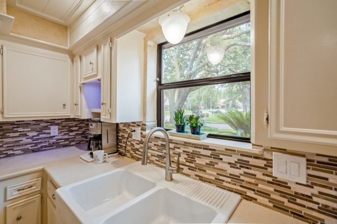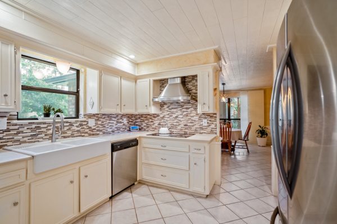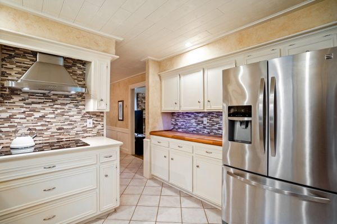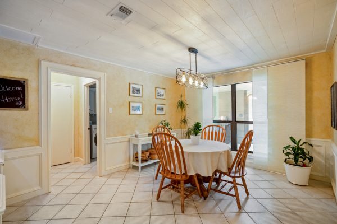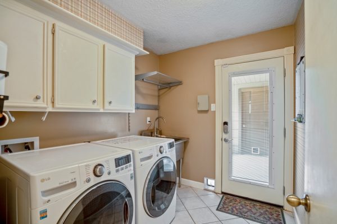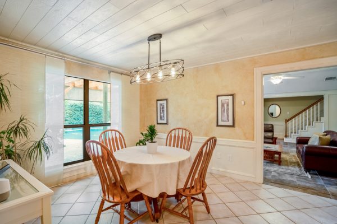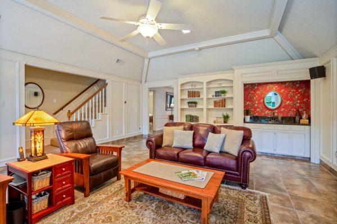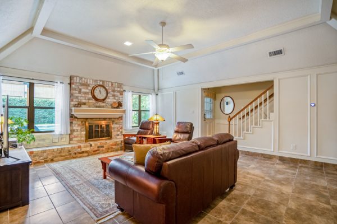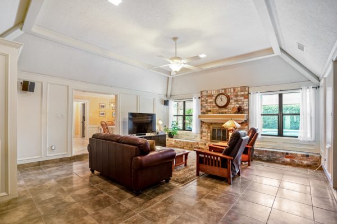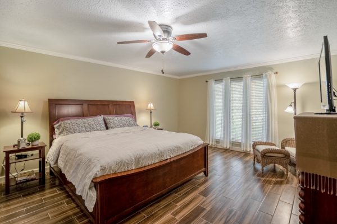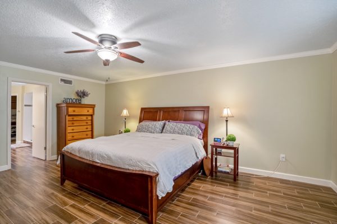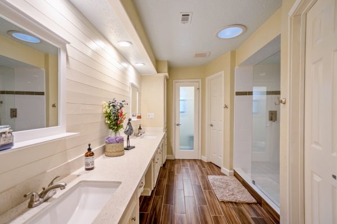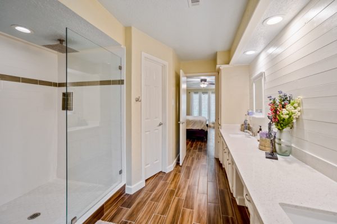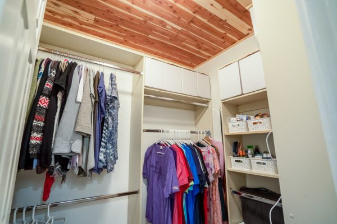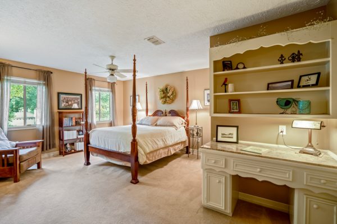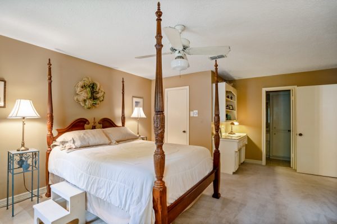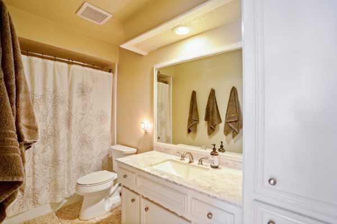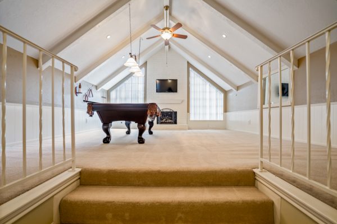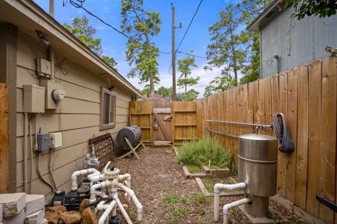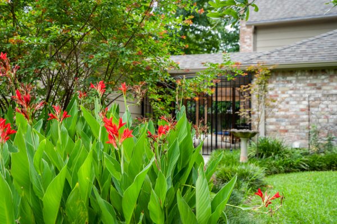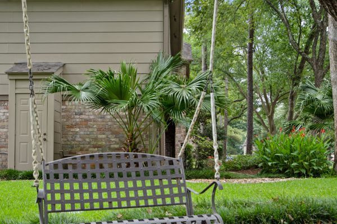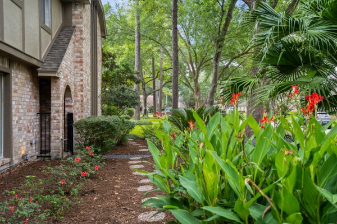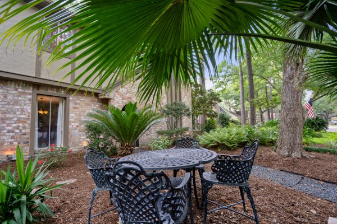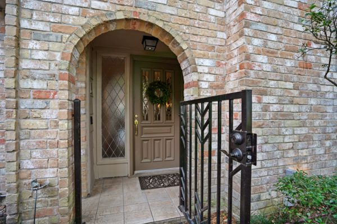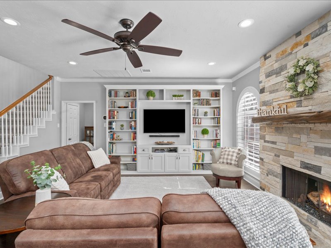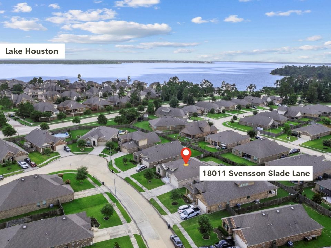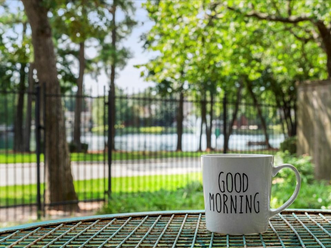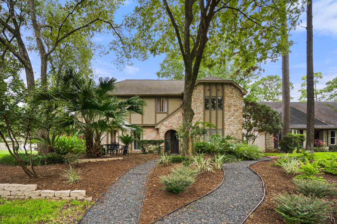
13923 Jaycreek Court | Houston | TX | 77070 in Lakewood Forest
Listed at $320,000
SOLD in 6 DAYS
Sitting on a large corner lot with lush and colorful landscaping and towering trees, this 2 story home’s beautiful curb appeal immediately captures your heart and won’t let go. A peaceful double culdesac street setting provides just the tranquility you’ve been searching for. Flowing floorplan with a remodeled interior, energy efficient features and an outdoor oasis makes it difficult to decide the home’s best feature as it has sooo many fabulous features to choose from. Large, comfortable den with inviting pool and backyard views. You will love cooking in the remodeled kitchen with its sleek stainless appliances, quartz counters, eye catching tile backsplash, and pull out cabinets.
Sneak away to the king sized master bedroom for a little quiet time. The spa like master bathroom with his and hers closets, quartz counters and a modern tiled shower with a rain shower head will have you leaving the house in the morning with a smile on your face. HUGE secondary bedrooms including an additional master bedroom with a private ensuite bathroom that a guest or a budding teenager would love to call their space. Pool table sized upstairs game room with soaring brick fireplace.
Spend long lazy summer days lounging in the pool in your own backyard paradise. 3 car detached garage with built-in shelving is every man’s dream space. Extensive storage throughout . You will find a place for everything and everything will be in its place. Your wallet will appreciate the home’s numerous energy efficient features not seen in homes of this age including double pane windows , added attic insulation, a high efficiency HVAC system, and pex plumbing. Make this the year you start living the life you want. Low tax rate. Explore the outdoors at the nearby Cypress Creek Hike and Bike trails. Call today to arrange for a private tour!
Watch Video walk thru tour of 13923 Jaycreek Court Houston TX 77070
Interior Features:
-
- Lots of natural light
- Recessed lighting
- Crown molding
- Entry with picture frame molding
- Easy care, wood like porcelain tile in entry, master bedroom, master bathroom – 2020
- Brick fireplace with raised hearth, mantel and gas logs
- Den with block paneling. Updated floor tile – 2016
- Built-in bookcases
- Wet bar
- Hall closet with cedar lining
- Custom ceiling finish in kitchen & breakfast area installed – 2016
- ½ bath with pocket sliding door
- Extensive storage – walk-in closets
- Decked attic space offers additional storage space
- Ceiling fans
- Lever door handles
- Plush carpet with thick pad in dining and study – 2017
- Utility area with upper cabinets, utility sink, and storage closet
- Game room with ceiling beams, soaring brick fireplace and gas logs
- Large secondary bedrooms
- Jack n Jill bathroom
- Guest bedroom with:
- Built-in bookcase and desk
- Ensuite bathroom with framed mirror, updated faucet, Quartz counter with undermount rectangle sink – 2017, and linen closet.
Kitchen (Remodeled in 2018) Features:
- Built-in stainless appliances:
- Oven
- Drawer microwave
- Upgraded stainless vent hood
- 5 burner electric cook top
- Recessed lighting
- Quartz counters
- Butcher block counter
- Farmhouse apron sink
- Window over sink looks out onto lush side yard
- Goose neck faucet
- Mosaic glass tile backsplash
- Cabinets:
- Decorative cabinet knobs and drawer pulls
- Mirror cabinet fronts
- Under cabinet lighting
- Pull out cabinets – maximize storage space
- Pull out trash and recycling cabinet
Master Bedroom and Bathroom Features:
- King sized master bedroom
- Crown molding
- Wood like tile flooring – 2020
Master bathroom (Remodeled in 2020):
- Remodeled shower with seamless glass enclosure, rain shower head, mosaic tile flooring, tile surround
- Framed mirrors
- Shiplap
- Vanity with expansive Quartz counter and two undermount rectangle sinks
- Lots of cabinets and drawers.
- His n Hers walk-in closets with cedar lining
- Enclosed commode area with frosted glass door that allows for filtered natural light to enter the room.
Exterior and Outdoor Features:
- Located on quiet, double culdesac street
- Large, corner lot
- Beautiful mature trees and extensive landscaping
- Pebble rock pathway
- Roof replaced – 2015
- Sprinkler system
- Custom wrought iron fencing and gate
- 3 car detached garage with built-in shelving
- Garage doors replaced – 2020
- Gutters on the front and back of the house
- Pergola – 2020 with sun shades
- Left side of fence replaced – 2019
- Private backyard
- Raised garden beds
- Compost bin
- House and exterior of garage painted – 2020
Pool Features:
- Chlorine
- Pool depths of 3 ft to 8 ft
- Resurfaced with Pebble Tec finish – 2019
- Patio cement deck (Kool Deck) – 2019. Kool Deck is the premier heat reducing surface available for barefoot areas.
Energy Features:
- Rolled-in attic insulation – 2014
- (2) water heaters replaced – 2016 and 2018
- High efficiency 20 SEER (2) air conditioners (coils & condensers) installed – 2017
- Air conditioners with UV air purification and HEPA filtration systems
- Furnace replaced – 2017
- Upstairs thermostat configured into 3 separate zones
- Pex plumbing – All horizontals and verticals replaced – 2018
- Double pane windows to be installed – 2020

