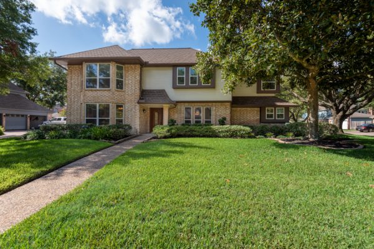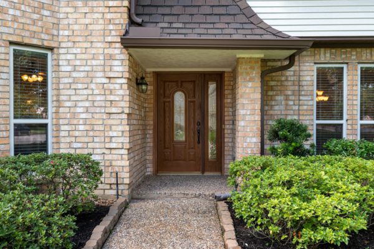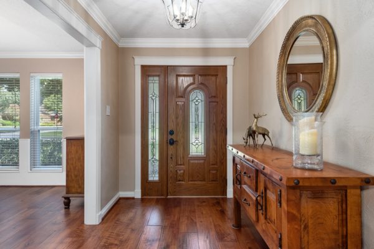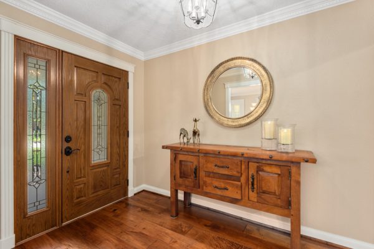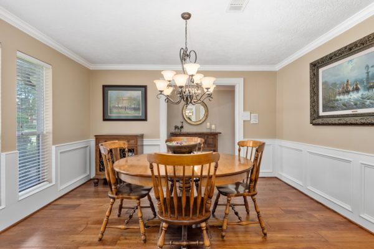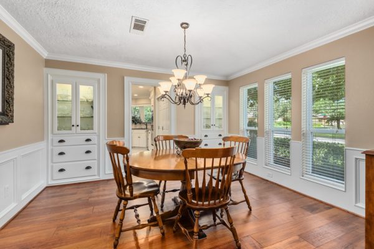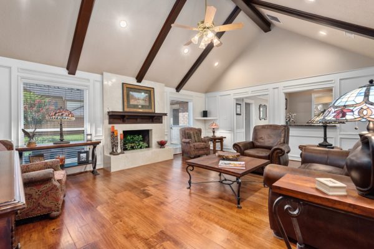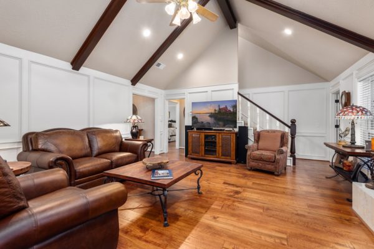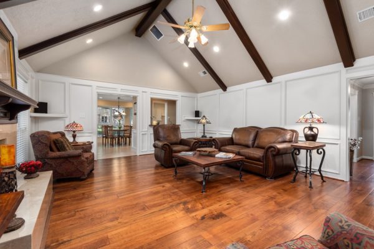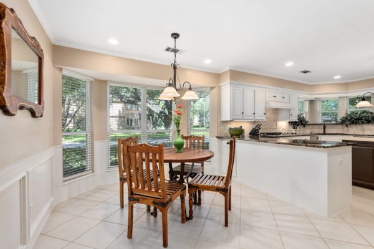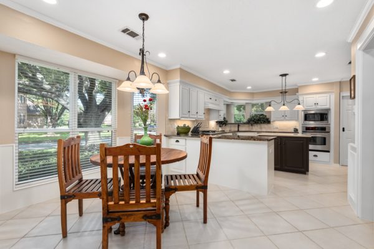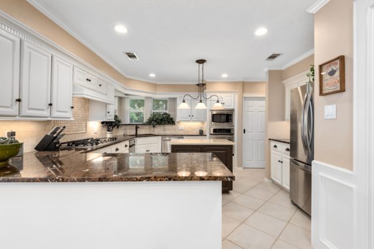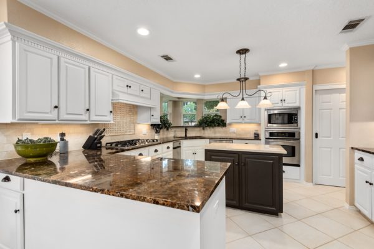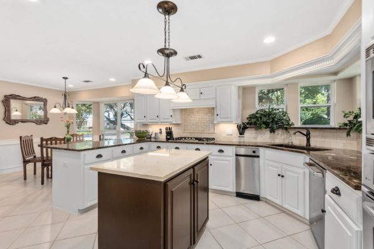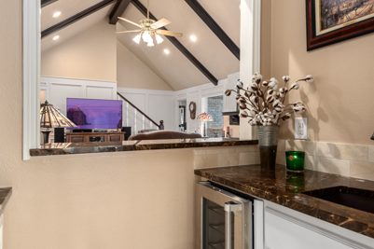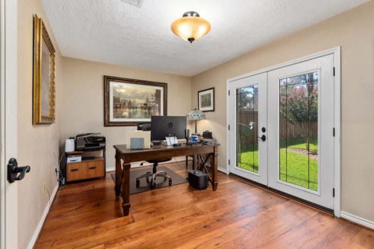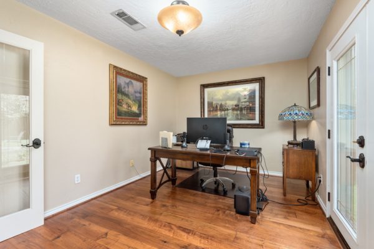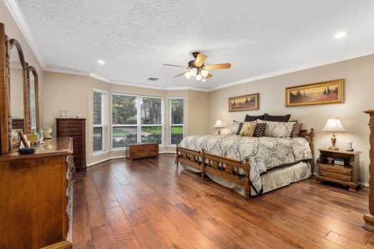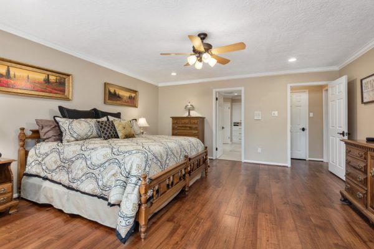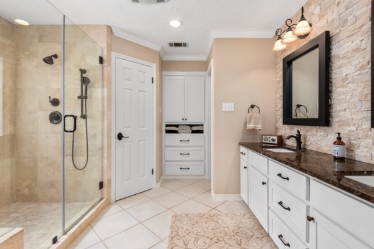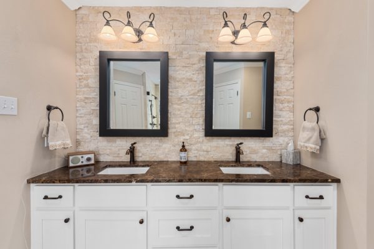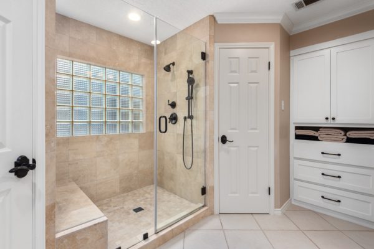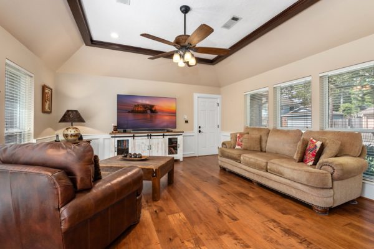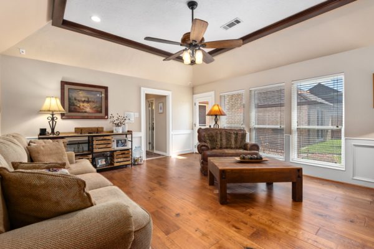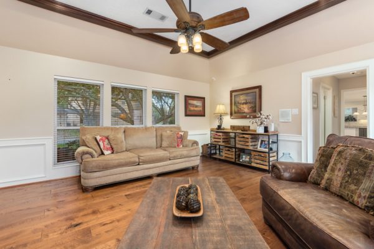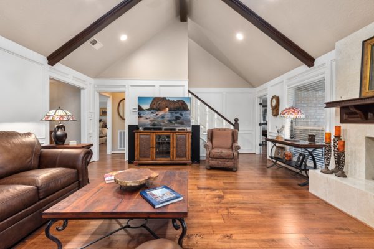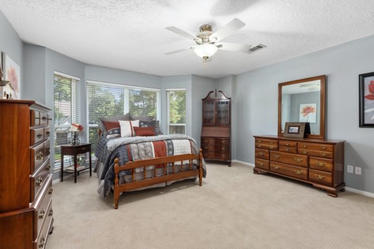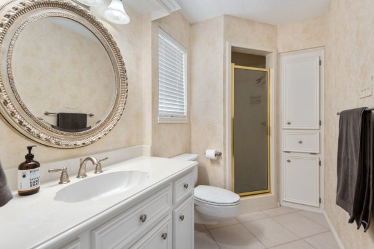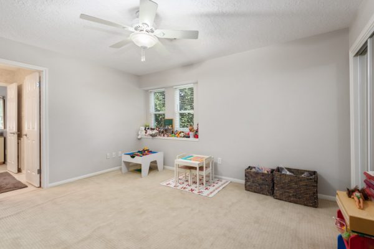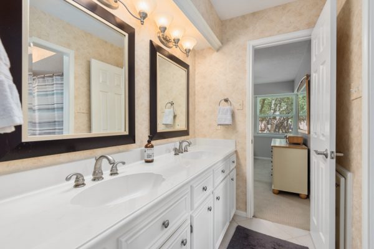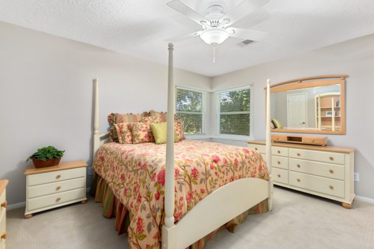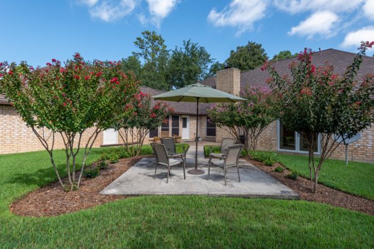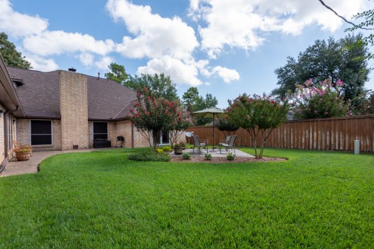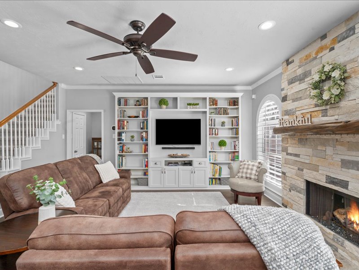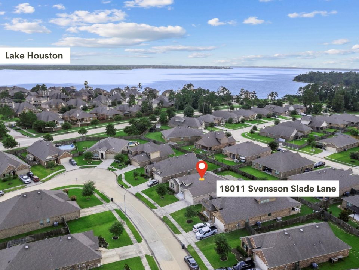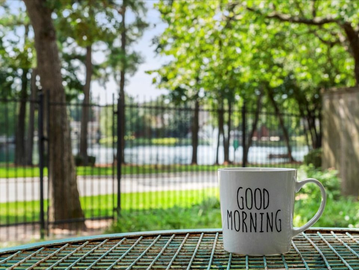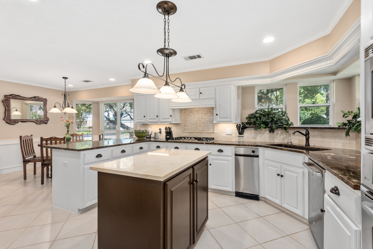
12227 Laneview Drive | Houston | TX | 77070 in Lakewood Forest
SOLD for 3% OVER LIST PRICE
Combine a large, corner lot with majestic trees with a quiet culdesac street with an OVER $85,000 REMODEL and it makes for a 2 story home that’s a real show stopper! Elegant dining space, comfortable rooms, beautiful wood flooring, loads of natural light, unique architectural details, stunning and functional open kitchen with gorgeous counters and a five burner gas cook top, and a primary bathroom that rivals luxury hotels are some of the many reasons why you will want to call this house “HOME”.
A tucked away study with calming views of the private backyard will have you focused and operating at maximum productivity. Sneak away to the king sized master bedroom with its bay window and sitting area or a little quiet time. The spa like master bathroom rivals some of the most luxurious hotel rooms with its large tiled and seamless glass shower enclosure, marble counter with double undermount sinks, framed mirrors and a stacked stone feature wall. All bedrooms have direct access to a bathroom translating into less fighting for bathroom time. Large secondary bedrooms have space for defined homework/desk areas. With linen closets, hall closets, and walk-in closets, you have the storage you need to keep things organized and easily accessible.
Entertain family and friends in the large backyard with a concrete patio designed for entertaining. 2 car oversized garage provides room for autos and stuff. Your wallet will appreciate the home’s numerous energy efficient features rarely seen in homes of this age including double pane windows, a high efficiency AC, LED lights, and Energy Star appliances. Make this the year you start living the life you want. Low tax rate. Explore the outdoors at the nearby Cypress Creek Hike and Bike trails. Call today to arrange for a private tour!
video tour of 12227 Laneview Drive Houston TX 77070
Interior Features:
- Lots of natural light
- Extensive crown molding
- Beautiful hand scraped 71/2” wood flooring (Maple, color- Amber Ale) in foyer, formal dining, den, study, primary bedroom installed in 2014. Flooring in game room was installed in 2017
- Formal dining:
- Custom built-ins:
- Drawers
- Cabinets with glass inserts and lighting
- Picture frame moldings
- Custom built-ins:
- Cedar lined hall closet
- Den:
- Sloped ceiling and beams
- Painted block paneling
- Fireplace with tile surround, raised hearth, and mantel
- LED lighting installed in 2016
- Wet bar:
- Marble counter – 2016
- Wine cooler – 2006
- Updated light fixtures and ceiling fans
- Study with French doors
- Large utility area with upper cabinets, storage closet, gas and electric dryer connections, and room for a fridge
- First floor game room wired for stereo speakers
- Large secondary bedrooms
- Guest bedroom with bay window and private ensuite bathroom
- All bedrooms have direct access to a bathroom
- Lots of storage: walk-in closets, linen closets, underneath stairs storage
Kitchen Features:
- Stainless appliances:
- Oven replaced in 2006
- Microwave replaced in 2006
- Dishwasher replaced in 2016
- 36” (5) burner gas cook top installed in 2016
- Marble counters installed in 2016
- Island
- Stainless single hole under mount sink installed in 2016
- Window over sink looks out onto lush corner side yard
- Goose neck faucet installed in 2016
- Travertine tile backsplash installed in 2016
- Cabinets:
- Painted in 2016
- Decorative cabinet knobs and drawer pulls
- Under cabinet lighting
- LED lighting
- Trash compactor replaced in 2006
- Large pantry
- Breakfast area with bay window
Primary Bedroom and Bathroom Features:
- King sized primary bedroom
- Bay window
Primary bathroom:
- Large shower remodeled in 2016
- Vanity with expansive Marble counter and two undermount sinks installed in 2016
- Stacked stone feature wall installed 2016
- Framed mirrors installed 2016
- Updated light fixtures installed 2016
- Linen closet
- His n Hers walk-in closets
Exterior and Outdoor Features:
- Large, corner lot
- Low traffic culdesac street
- Beautiful mature trees and extensive landscaping
- Roof (GAF certified Gold Ultra Premium lifetime shingle with stain guard) replaced in 2015
- Brick on first floor of house
- Aluminum siding
- Sprinkler system
- 2 car OVERSIZED garage:
- Garage door, rollers, rails, springs replaced in 2020
- Gutters on front and back of house installed in 2015. Gutters on second floor have leaf filter guards
- Private backyard
- Concrete patio area
Energy Efficient Features:
- High efficiency American Standard Series 5 ton air conditioner (coils & condensers) downstairs unit installed in 2016
- LED lighting
- Double pane windows:
- Downstairs installed in 2006
- Upstairs installed in 2016
- Solar Screens
- North – South exposure
- Water heaters replaced in 2012
The details: built in 1983 with 3,541 square feet of living space on a 9,600 sqft lot with a study, den, game room, 4 bedrooms, 3.5 baths, and a 2 car oversized garage. Cypress Fairbanks school district.
For a private viewing of 12227 Laneview Drive or
other homes for sale in Northwest Houston
contact
Jill Wente, Houston Five Star Real Estate Agent at 281.804.8626
Realtor with Better Homes and Gardens Real Estate Gary Greene
Square footage measurements are per HCAD.org. All dates are to the best of the sellers knowledge. Information is deemed reliable but not guaranteed

