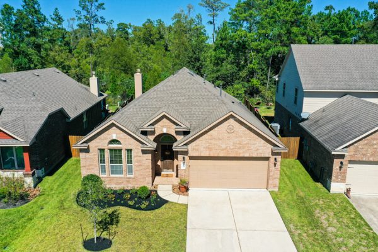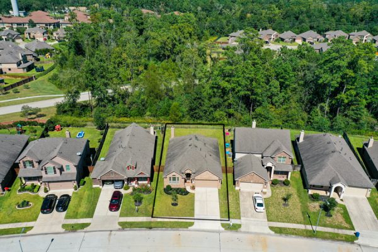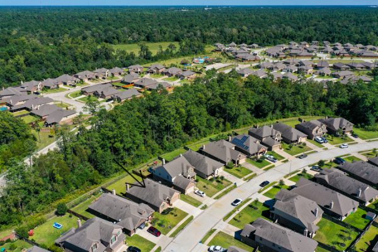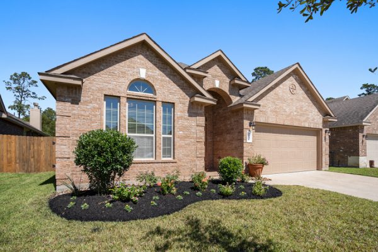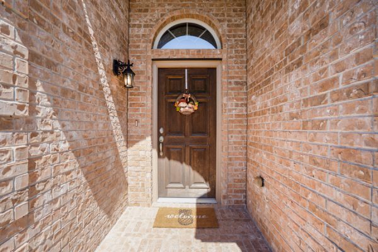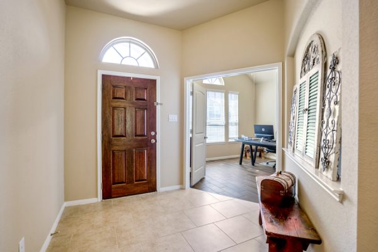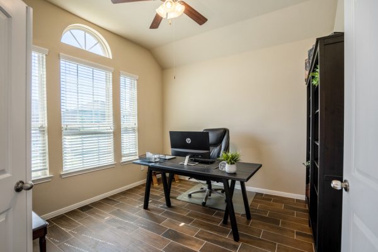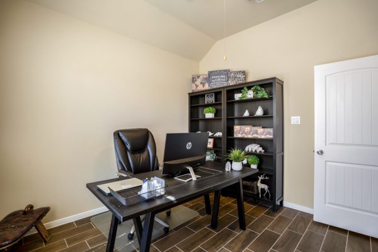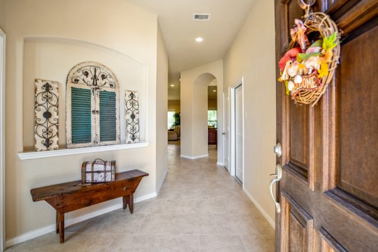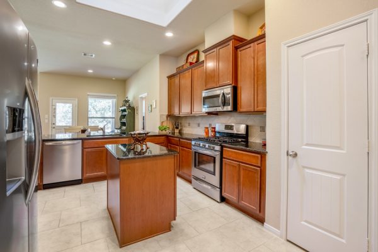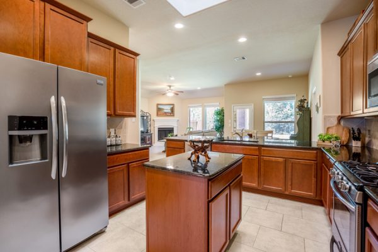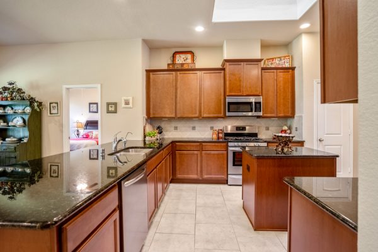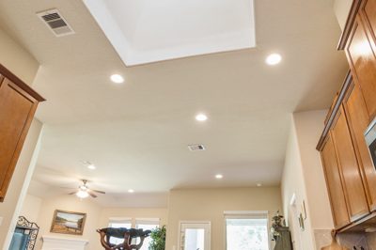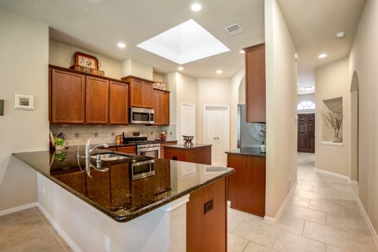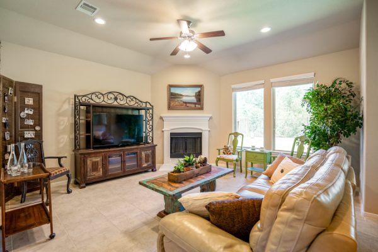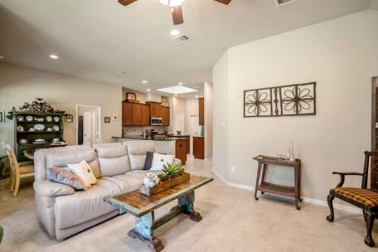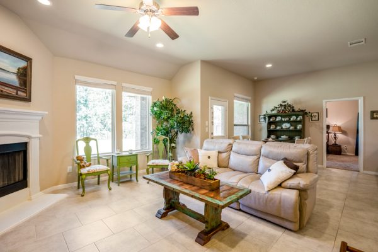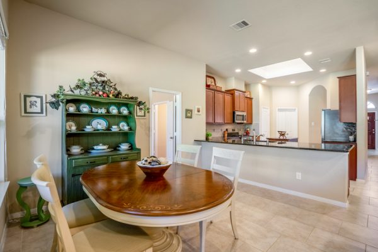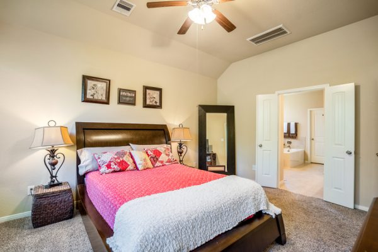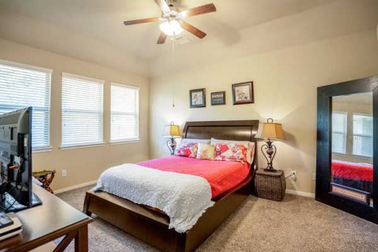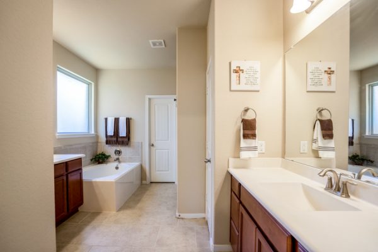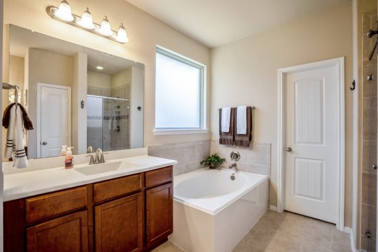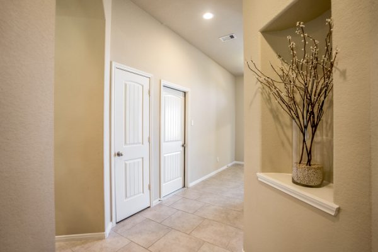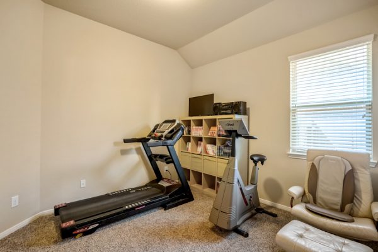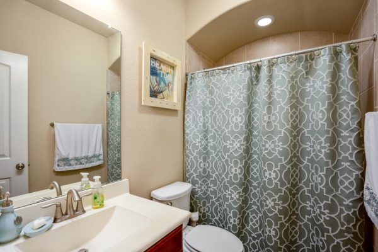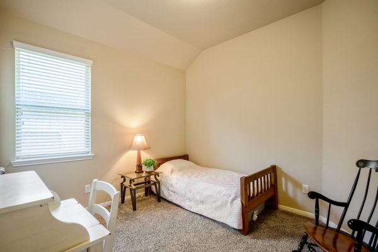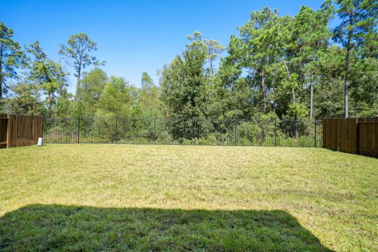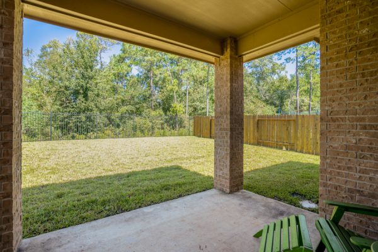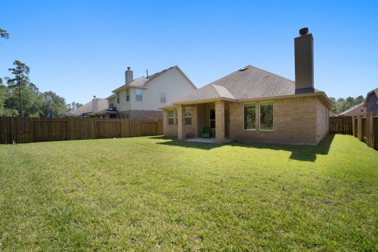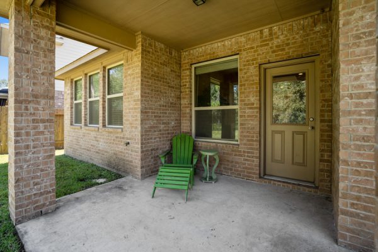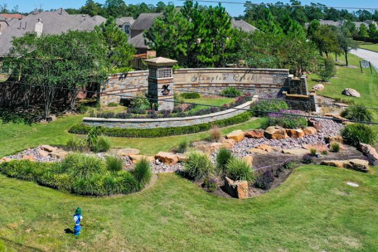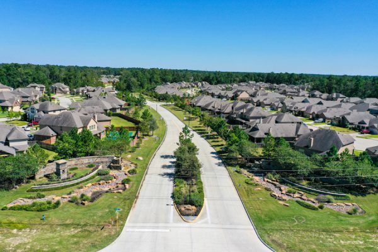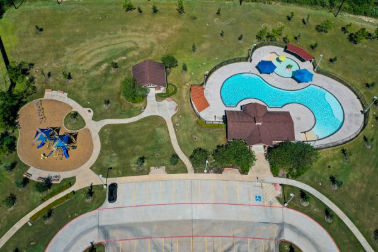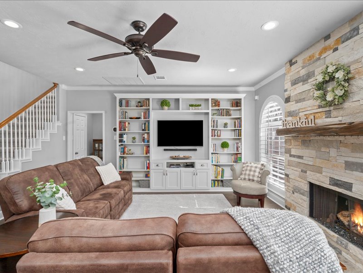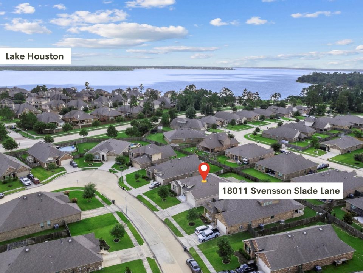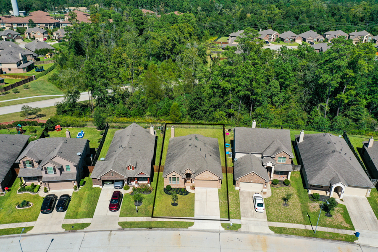
5502 Glenfield Spring Lane | Spring | TX | 77389 in Hampton Creek
Listed at $255,000
SOLD
You will experience peace and tranquility in this 1 story that backs to a wooded greenbelt in the beautiful Hampton Creek subdivision. Outfitted with high ceilings, archways, art niches, a skylight and lots of natural light, you will LOVE calling this house “HOME”. Designed for high productivity, the secluded study/home office offers the ideal work at home environment.
Easy care tile throughout main living areas. You are going to LOVE cooking and entertaining in the kitchen. The long entertaining bar is the perfect spot for guests to linger. The Kitchen has lots of storage space available in its 42 inch cabinets. An island and expansive counters offers plenty of prep space. A five burner gas range makes it easy to keep several items cooking at the same time. Warm and inviting den with stunning cast stone fireplace that will take the chill out of the cooler nights. A wide wall accommodates the large entertainment center. Stunning and easy care tile through out main living areas. Popular Kilim Beige paint color coordinates with gray/beiges.
Split floor plan—Secluded, king sized primary bedroom at back of house. Spa like bathroom with his and hers separate vanities, separate shower, garden tub for soaking and a large, walk-in closet. Relax at the end of the day on the covered patio. Feel your stress leave your body as you listen to the sounds of nature and gaze out onto the wooded greenbelt. ENERGY EFFICIENT: Tech shield, 16 SEER A/C. LOW MAINTENANCE: Sprinkler system, 4 sided brick.
Located in the highly acclaimed Klein School District. Minutes away from the Grand Parkway and one exit west of the ExxonMobil campus. Close to shopping, dining, and entertainment in The Woodlands and at the Grand Parkway Market Place. Schedule a showing TODAY and be ready to fall in LOVE.
Watch VIDEO of 5502 Glenfield Spring Ln Spring TX 77389
Interior Features:
- Open floor plan
- High ceilings
- Art niches
- Archways
- Lots of natural light – walls of windows across the back of the house
- Easy care tiled floors in main rooms and in the study
- Plush carpet in bedrooms
- Large den accommodates the oversized, comfy furniture. Wide wall is perfect for the big screen tv or the large entertainment center
- Sherwin Williams Kilim Beige wall color coordinates with grays, beiges, and browns
- Upgraded cast stone fireplace with gas connections
- Skylight
- Secluded study with double french doors
- Lots of storage – hall closet, linen closet, and walk-in closets
- Security system
Chef’s Kitchen Features:
- 42″ Birch cabinets provide plenty of storage
- Expansive Granite (Ubatuba) counters
- Stainless steel appliances
- 5 burner gas range – easily cook for 2 or 20 people
- Tile backsplash with decorative inserts
- Entertaining bar is the place for your guests to linger
- Skylight – lights up the space
- Walk-in pantry
Primary Bedroom and Bathroom Features:
- Split floor plan offers privacy to secluded, king sized primary bedroom
- Tranquil views of the backyard and the wooded greenbelt
- HIS and HERS separate vanities
- Deep, garden tub is the ideal spot to soak away the stress of the day
- Separate shower
- Frosted glass window provides privacy and natural light
- Large, walk-in closet
Exterior and Outdoor Features:
- Striking brick elevation
- Covered back patio
- Sprinkler system
- Private backyard – backs to GREENBELT
- Low maintenance – 4 sided brick home
Energy Features:
- HERS (Home Energy Rating System)
- Radiant attic barrier reduces attic temperature
- High efficiency 16 SEER Carrier A/C
- Recessed LED lighting
- Ceiling fans
- Programmable thermostat
- Vinyl windows
- South – North exposure
It’s a short walk to community amenities of swimming pool and playground
Convenient location: It’s a quick trip to the Woodlands for dinner, shopping, and entertainment. Grand Parkway Marketplace is also close by and provides numerous dining and shopping options. Jump on Grand Parkway (99) for a quick drive to the Exxon Mobil campus.
The details: built by DR HORTON in 2014 with 1,872 square feet of living space on a 6,595 square foot lot with a study, 3 bedrooms, 2 bathrooms, 2 car garage, and a covered patio. Located in the sought after Klein School District and zoned to French elementary, Hofius Intermediate, and Klein Oak High School.
For a private viewing of 5502 Glenfield Spring Ln or
other homes for sale in Spring Texas
contact
Jill Wente, Spring Texas Realtor® at 281.804.8626
Better Homes and Gardens Real Estate Gary Greene
Square footage measurements are HCAD.org or builder

