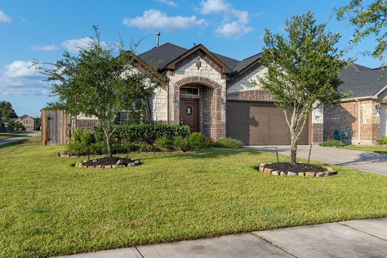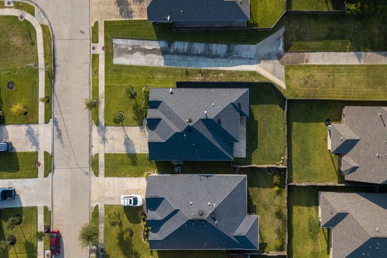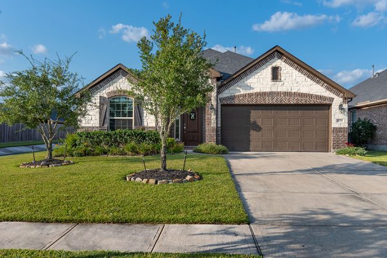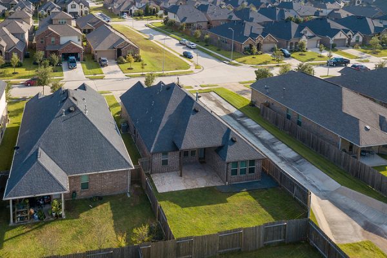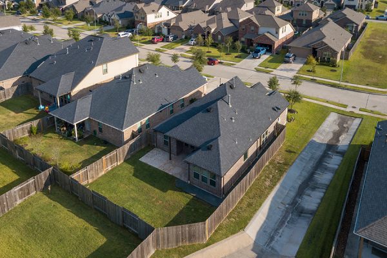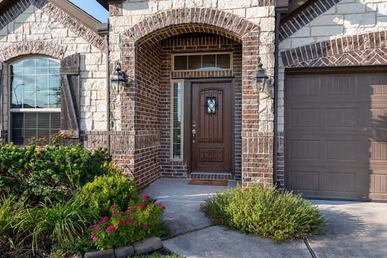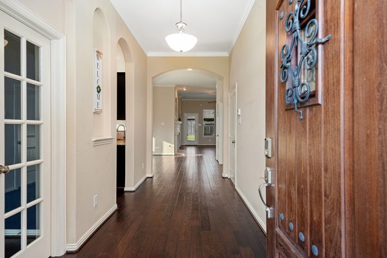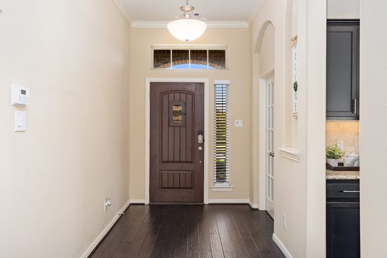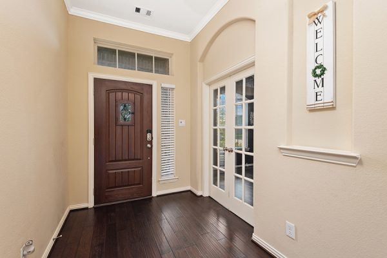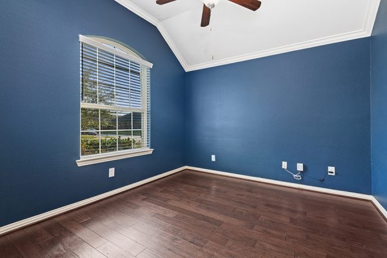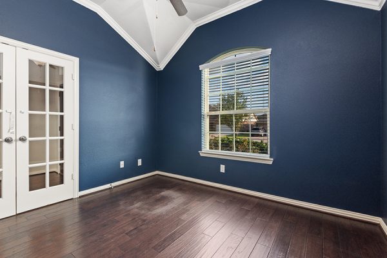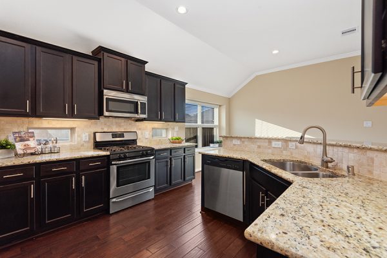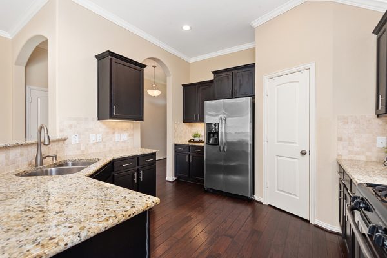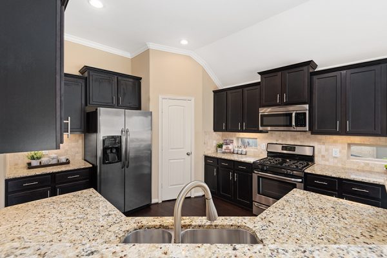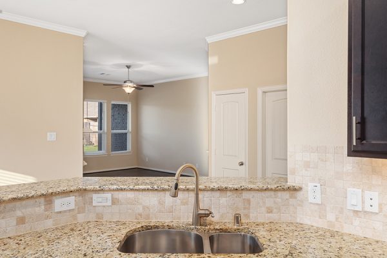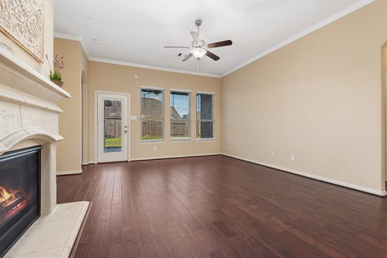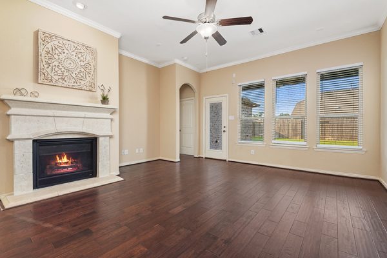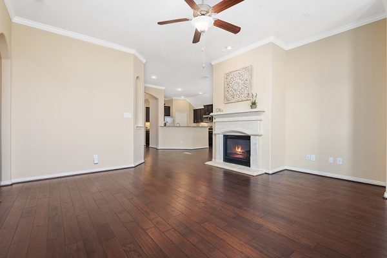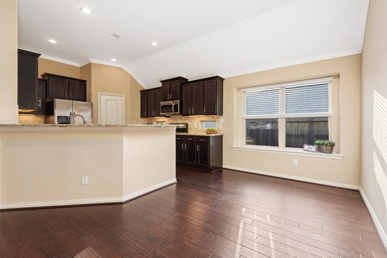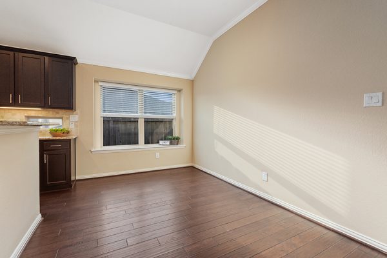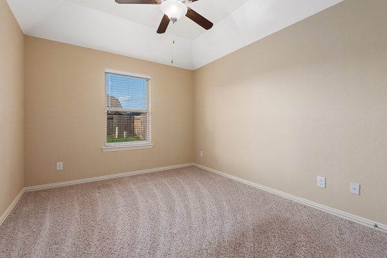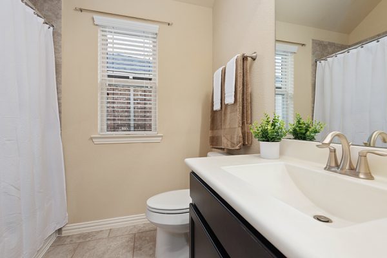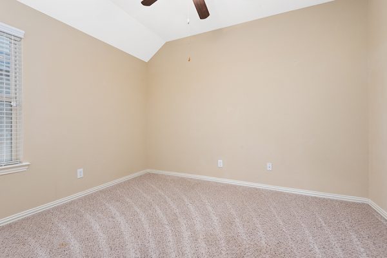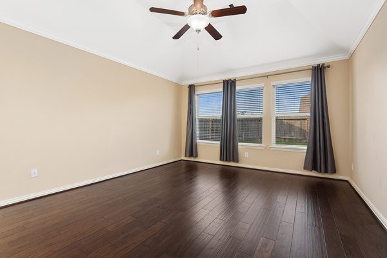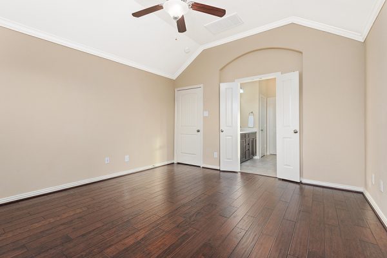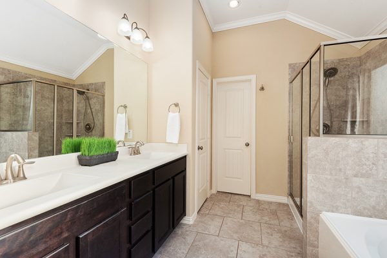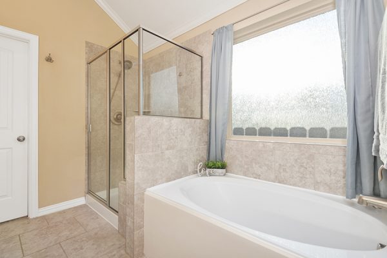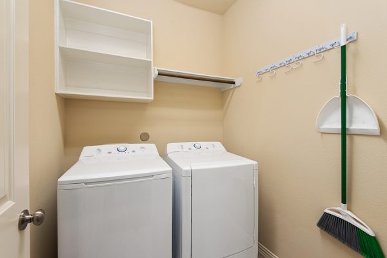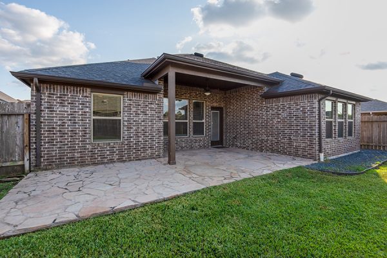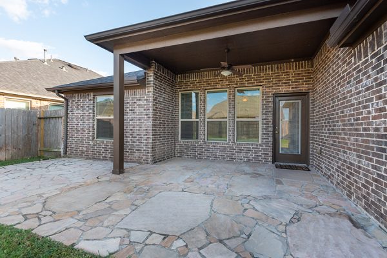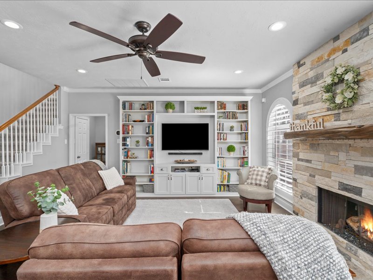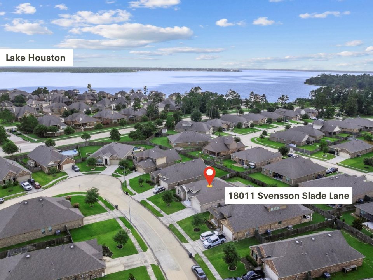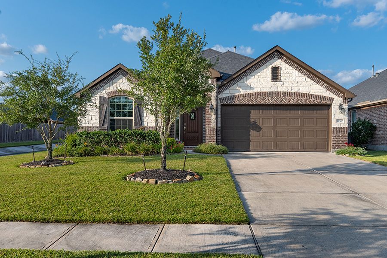
3779 Blaine Oaks Lane | Spring | TX | 77386 in the Falls at Imperial Oaks
MULTIPLE OFFERS – SOLD OVER LIST PRICE
Quickly get to work at the Exxon Mobil campus, the Woodlands, or the airport and quickly get back home to go for a run/walk on the 2.5 miles of nature trails surrounding the majestic 100 acre Lake Holcomb or to take your dog to the off leash dog park in the master planned community of The Falls at Imperial Oaks. Located on a private lot this quality built 1 story by Lennar Homes has beautiful details (crown molding, window box seat, hand scraped wood floors, travertine tile backsplash, fireplace, expanded flagstone patio) that are the perfect combination of form and function.
Located at the front of the house is the secluded study that’s the ideal spot for working from home. The open floor plan has lots of natural light and offers an easy flow from the kitchen into the dining area and into the den. The large kitchen is outfitted with granite counters, undercabinet task lighting, stainless appliances, gas range and a walk-in pantry. Stunning & easy care hand scraped wood graces the floors of the main rooms and the study & the primary bedroom. The den has an upgraded cast stone fireplace with a remote for easy operation. Your big screen tv will fit perfectly in the recessed alcove next to the fireplace. Hook up your speakers in the den that’s wired for surround sound and you will feel as if you are watching the Texans at NRG stadium
The split floor plan provides privacy to the primary bedroom and its ensuite bathroom. Enjoy fall’s cooler temperatures on the expansive flagstone patio. Low maintenance and energy efficiency means more time and more money to do the things you want. Zoned to sought after Conroe schools and its TOP RATED Birnham Woods elementary & Grand Oaks H.S. Take a break and get reacquainted with nature at the pocket park located at the end of the street
It’s time to live in a community and a house that you LOVE coming home to. Schedule a showing TODAY and be ready to fall in LOVE
Interior Features:
- Open floor plan
- High ceilings
- Art niches
- Extensive crown molding including the master bedroom and master bathroom
- Lots of natural light – walls of windows across the back of the house
- Luxurious and easy care hand scraped wood floors in main rooms
- Frieze carpet only in secondary bedrooms
- Beige wall color coordinates with grays, beiges, and browns
- Upgraded cast stone fireplace
- Recessed alcove space – ideal for the big screen tv or the entertainment center
- Wired for 5.1 surround sound system in den
- Secluded study with glass french doors and crown molding
- Charming window box seat
- Security system
- Refrigerator, Washer, and Dryer INCLUDED
Chef’s Kitchen Features:
- 36″ cabinets provide plenty of storage
- Decorative cabinet hardware
- Expansive light granite counters beautifully contrast with the dark cabinets
- Stainless steel appliances
- 4 burner gas range – easily cook for 2 or 20 people
- Under cabinet task lighting – illuminates the areas for food prep
- Travertine tile backsplash
- Entertaining bar is the place for your guests to linger
- Under cabinet windows provide natural light
- Walk-in pantry quickly find what you are looking for
Primary Bedroom and Bathroom Features:
- Split floor plan offers privacy to secluded, king sized primary bedroom
- Hand scraped wood flooring
- Crown molding
- Drapes
- Double sink cultured marble vanity with brown cabinets
- Deep, garden tub is the ideal spot to soak away the stress of the day
- Separate shower with seat
- Frosted glass window provides privacy and natural light
- Walk-in closet
Exterior and Outdoor Features:
- Striking brick and stone front elevation
- Extended covered back patio (14×8) with ceiling fan.
- Expanded flagstone patio
- Front gutters
- Sprinkler system
- Private backyard – backs to another 1 story and drainage on left side of house
- Low maintenance – 4 sided brick home
- French drains
Energy Features:
- Energy Star home
- Radiant attic barrier reduces attic temperature
- High efficiency A/C
- Recessed LED lighting
- Ceiling fans
- Programmable thermostat
- LowE vinyl windows that tip in for easy cleaning
An extensive array of amenities including miles of walking trails, lakes, 2 pools, splashpad, clubhouse, tennis courts, off-leash dog park, and 2.5 miles of nature trails surrounding the 100 acre Lake Holcomb and 50 organized community activities are just some of the reasons you are going to LOVE living in the Falls at Imperial Oaks.
Zoned to sought after Conroe school district. Short walk to highly rated, Birnham Woods Elementary that’s located inside the community. Zoned to newly opened (2018-2019 school year) Grand Oaks High School.
Convenient location: It’s a quick trip to pick up something for dinner at the neighborhood grocery stores of HEB and Kroger or if you aren’t in the mood for cooking there are several fast casual restaurants in the area including Chick fil-A and Crust Pizza. Drive a short 6 miles to the Woodlands Mall and Market Street to enjoy a day of shopping then dinner out at an upscale restaurant and end the night by attending a concert event at the Cynthia Woods Mitchell Pavilion. The Grand Parkway (99) makes for a short 8 mile drive to the Exxon Mobil campus.
The details: built by Lennar Homes in 2014 with 1,857 square feet of living space on a 6,001 square foot lot with a study, 3 bedrooms, 2 bathrooms, 2 car garage, and a covered patio. Located in the sought after Conroe School District and zoned to the new Clark Intermediate and the new Grand Oaks High School that opened their doors to students for the first time in August 2018.
For a private viewing of 3779 Blaine Oaks Ln or
other homes for sale in Spring Texas
contact
Jill Wente, Spring Texas Realtor® at 281.804.8626
Better Homes and Gardens Real Estate Gary Greene
Square footage measurements are per builder or MCAD-TX.org
This content is currently unavailable. Please check back later or contact the site's support team for more information.

