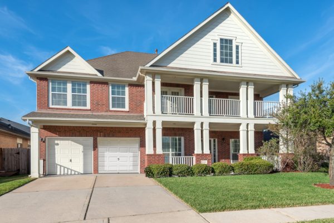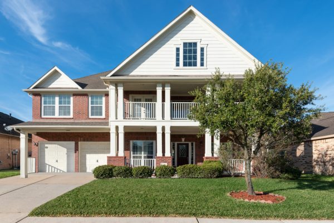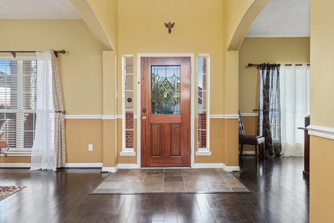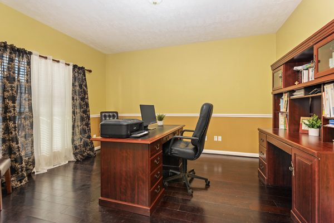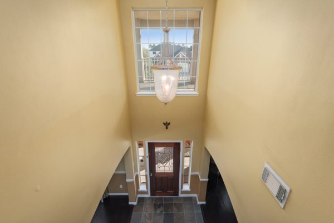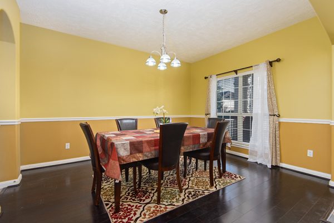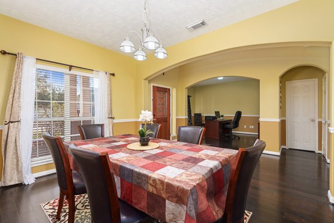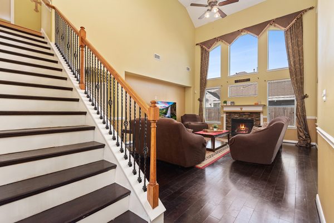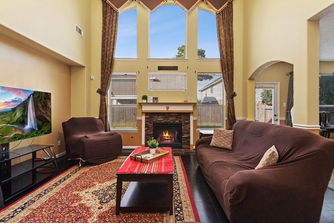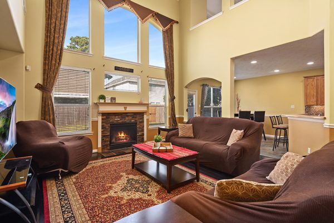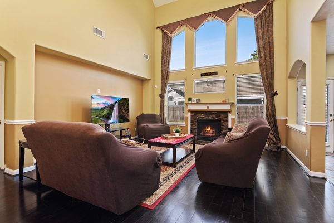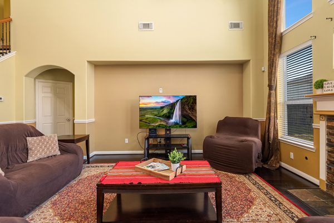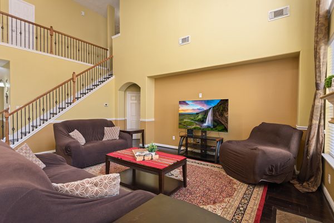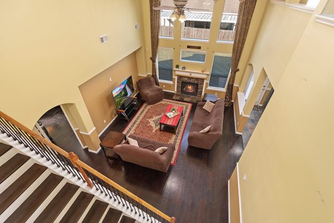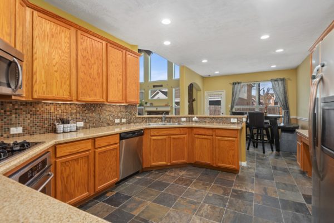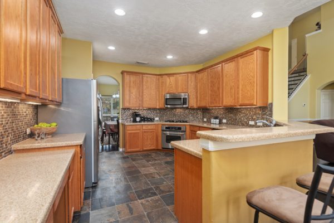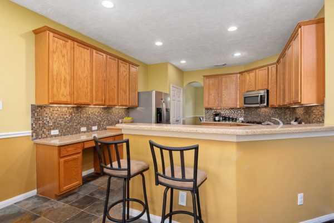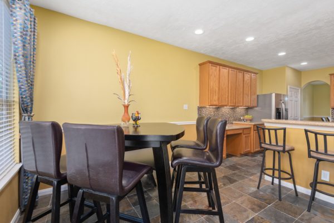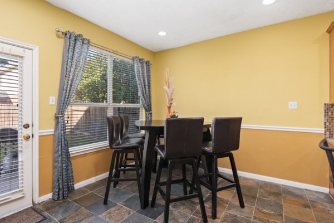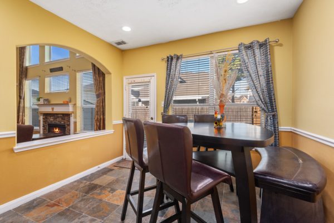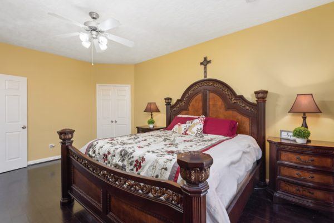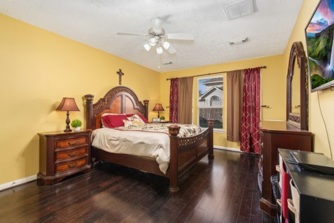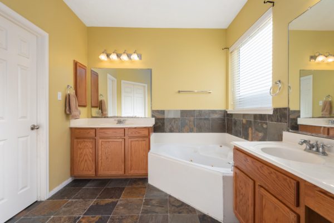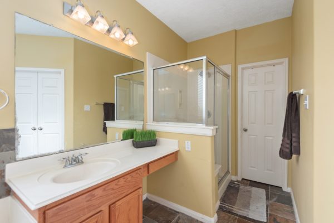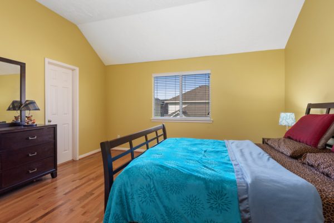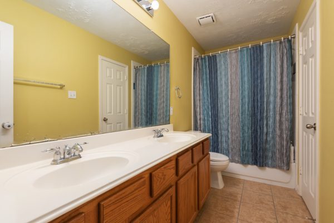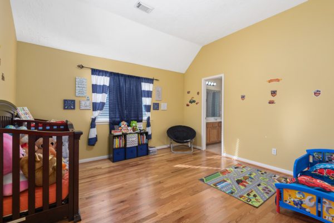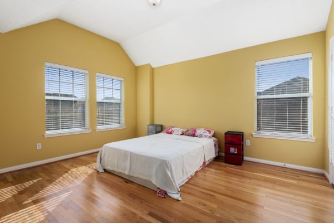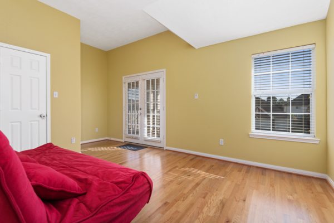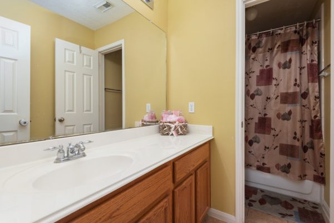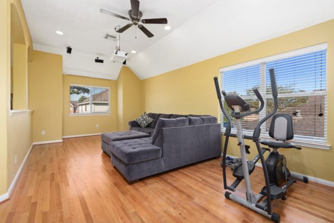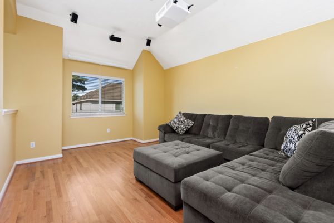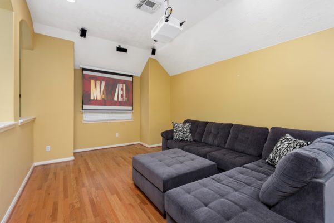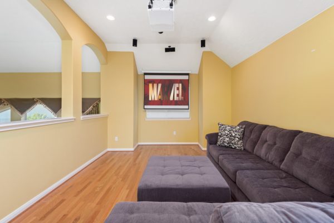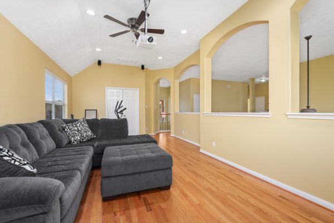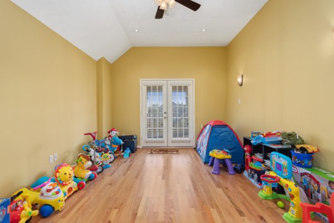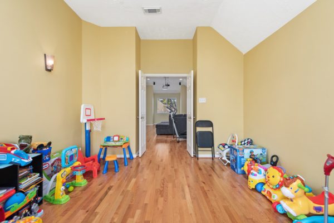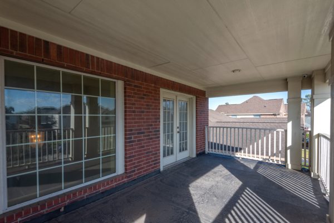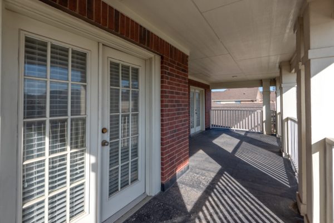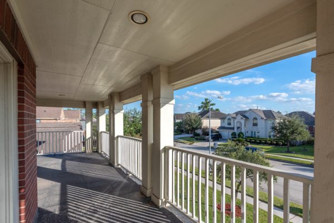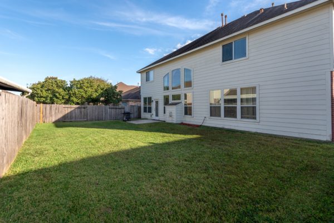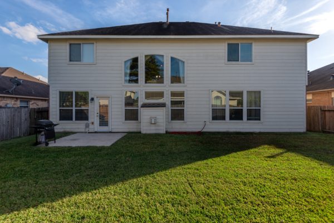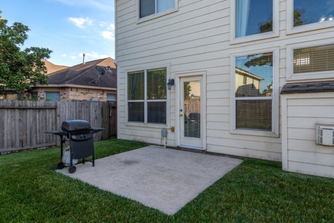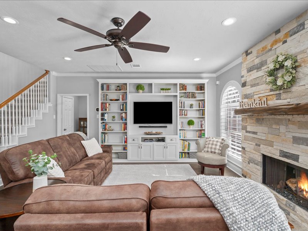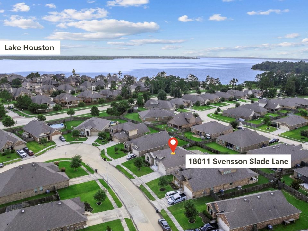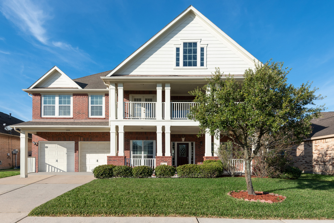
21046 Normandy Forest Dr Spring TX 77388
SOLD with MULTIPLE OFFERS
Whether its a morning cup of joe on the covered front porch, dinner on the back patio, or watching the sunset from the covered front balcony, you are going to LOVE the home’s many outdoor living spaces. This 5 bedroom home has spacious bedrooms, defined rooms, and open areas for the whole family to enjoy. With its 2 story openness, lots of natural light, dramatic flowing draperies and a striking fireplace, the den is destined to be your favorite room of the home. It’s where you will spend time together watching your favorite shows on the big screen tv and sharing your day next to the warmth of the fireplace.
Beautiful silestone counters, glass mosaic tile back splash, and slate flooring combine with a gas cook top, large pantry, recessed lighting, and undercabinet task lighting to create a kitchen that is beautiful and functional. Easy care wood graces the floors of the main rooms and all of the bedrooms. Luxurious primary suite comfortably accommodates king sized furniture. Double door entry into the primary suite with a corner garden tub, his and her vanities, and a separate shower with a seat. All of the bedrooms are generously sized and boast walk-in closets.
Large multi function game room with stereo speakers, projector and pull down screen. Double door entry into a media room or a play room or a craft room use the room as it best fits your needs.
Located in the sought after Klein school district 21046 Normandy Forest Dr has an unbeatable location of being a short walk to the elementary, middle, and high schools. Shopping, dining, entertainment are all nearby and you have quick access to major thoroughfares of I45 and the Grand Parkway. Call TODAY to schedule a private showing!
Interior Features:
- Beveled glass wood front door with side light windows
- Open floor plan
- 2 story den
- Archways
- High ceilings
- Chair rails
- Stairs with wood steps and wrought iron balusters
- Beautiful, dark wood flooring
- No carpet
- Slate flooring
- Tile flooring
- Recessed lighting
- Den with recessed alcove – perfect location for the big screen tv or the large entertainment center
- Flowing custom draperies in the den
- Upgraded direct vent fireplace
- stacked stone surround
- one touch easy on and off remote
- gas logs
- Lots of natural light – wall of windows across the back of the house
- Formal dining room with direct access to kitchen for easy serving
- Extensive storage: Walk-in closets
- Gameroom with surround sound speakers, projector, and pull down projector screen
- Double door entry into media room with direct access to balcony
- Full bathroom shared between two secondary bedrooms
Kitchen Features:
- Numerous 42 inch Oak cabinets that provide an immense amount of storage
- Expansive Silestone (solid surface) counters
- Stainless appliances: 4 burner gas cook top
- Undercabinet lighting
- Mosaic tile backsplash
- Built-in desk area / coffee bar
- Pantry
Master Bedroom and Bathroom Features:
- First floor primary bedroom at the back of the house provides for a private retreat
- King sized primary bedroom
- Separate shower with ceramic surround and seat
- His and hers separate vanities
- Make up area
- Walk-in closet with built-in shelves
Exterior and Outdoor Features:
- Stately front elevation
- Portico
- Large outdoor living spaces
- Covered front porch
- Covered balcony with commanding street views
- Back patio
- Large backyard
Energy Features:
- Tech Shield / Radiant attic barrier
- Digital thermostat
- Double pane windows
- Ceiling fans
Community:
Normandy Forest has numerous community amenities including swimming pool, playground, and a clubhouse available for residents to rent. LOW annual HOA fee of $500.
Schools:
Zoned to the award winning Klein school district and a short walk to Kreinhop elementary, Schindewolf intermediate, and Klein Collins high school.
The details: built in 2006 by Big Texas Homes with 3,648 square feet of living space on a 6,597 square foot lot with a formal dining room, 5 bedrooms, study, game room, play room, 3.5 baths, 2 car garage, portico, covered front porch and balcony.
For a private viewing of 21046 Normandy Forest Drive Spring TX 77388 or
other Spring Texas homes for sale
contact
Jill Wente, Realtor in Spring TX at 281.804.8626
Better Homes and Gardens Real Estate Gary Greene
Square footage measurements are per Harris County Appraisal District

