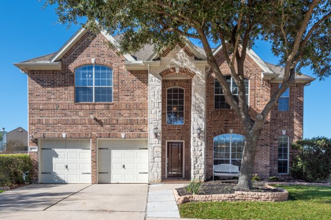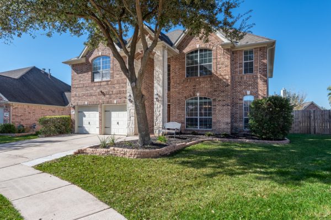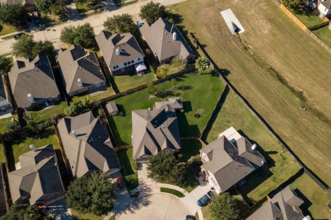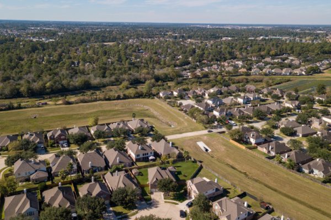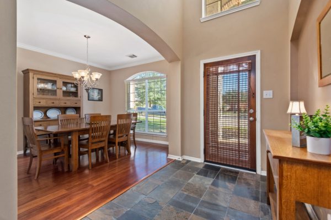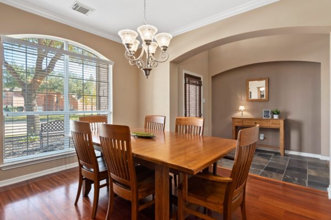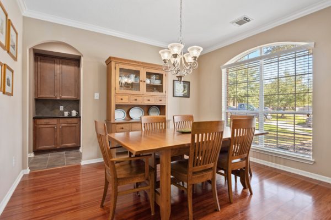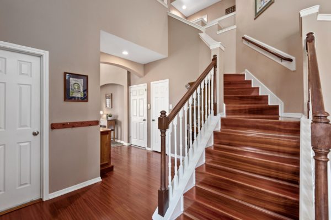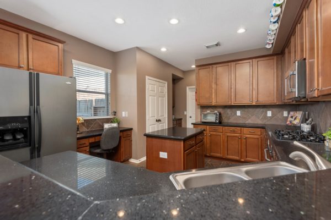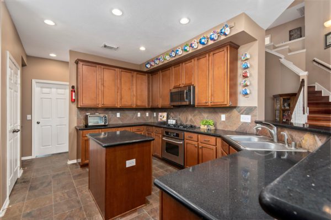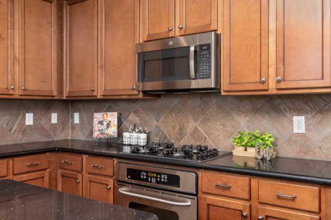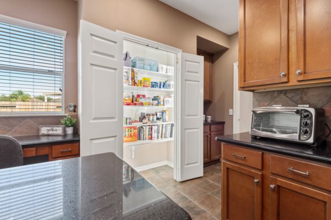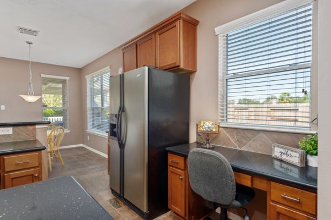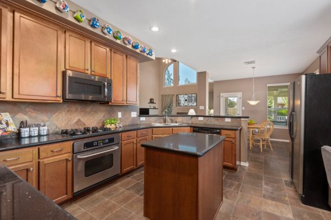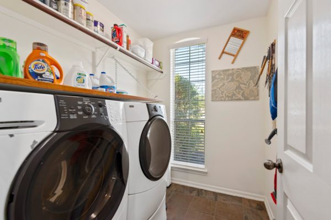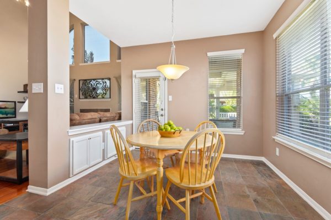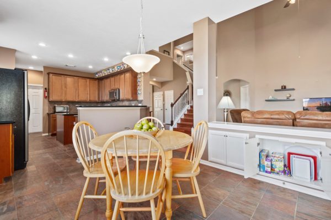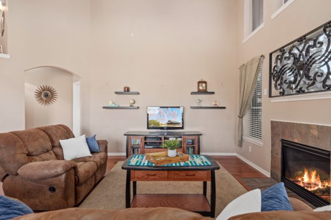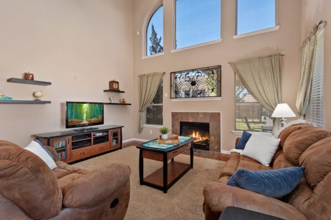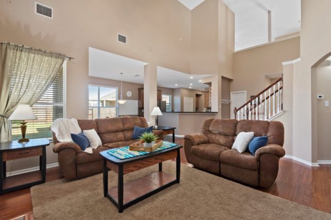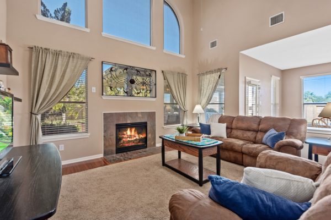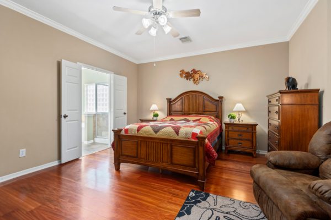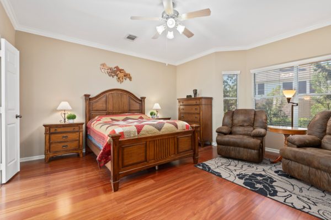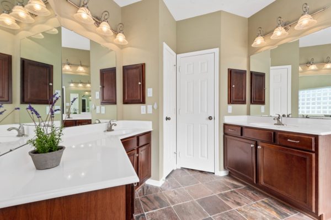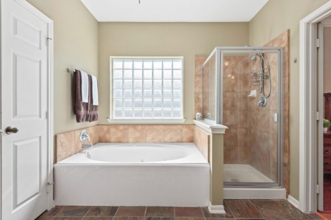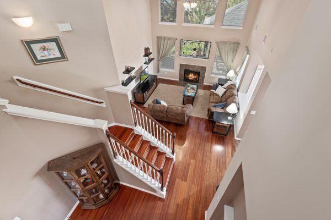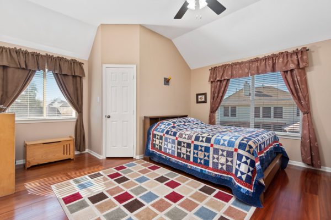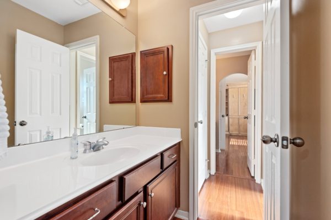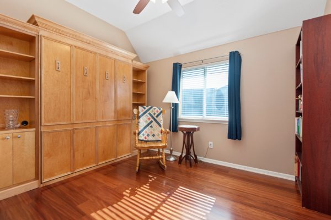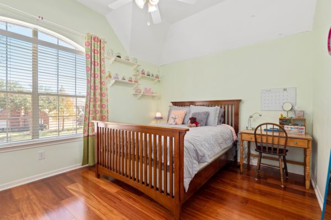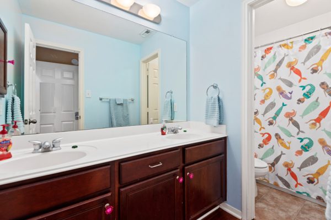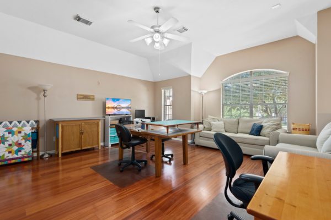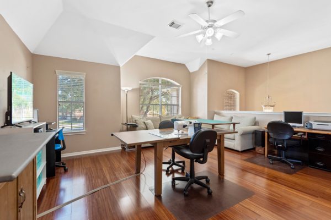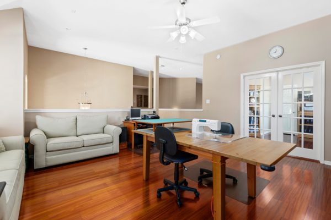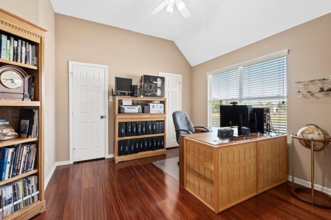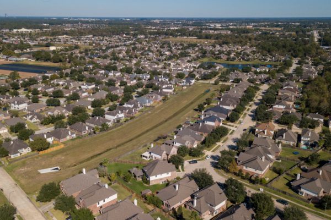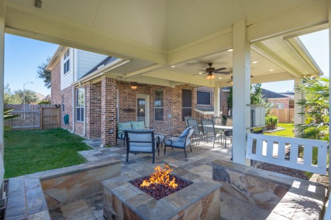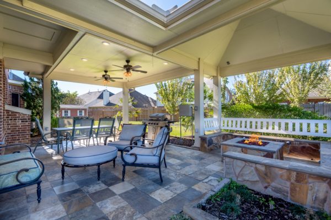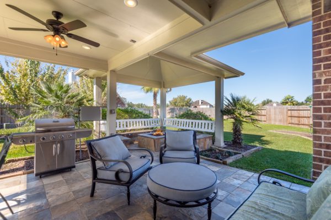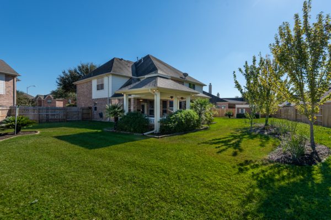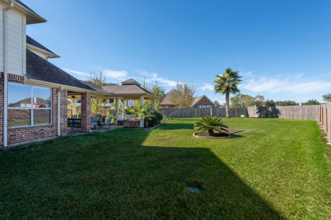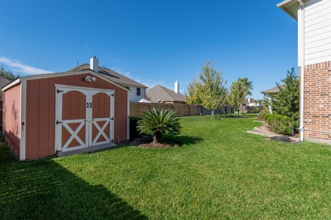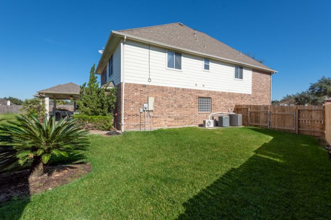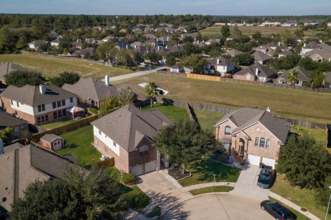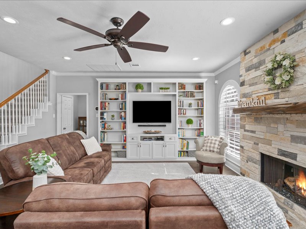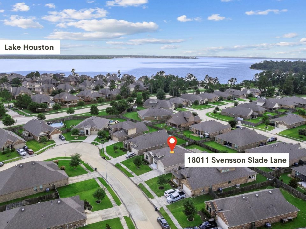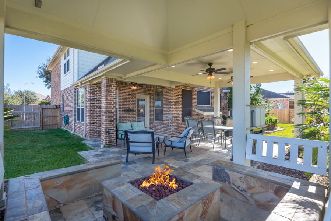
19919 Candlecreek Dr Spring TX 77388 in Louetta Lakes
SOLD OVER LIST PRICE – MULTIPLE OFFERS
2 story beauty on an 1/4 ACRE+ lot with an expansive covered patio, firepit and tropical landscaping. The HUGE lot has plenty of room to build that swimming pool of your dreams. Functional and open floor plan with lots of natural light, high ceilings and luxurious finishes. Brazilian engineered wood floors in main rooms and all bedrooms. Home office with 2 closets to keep you organized and productive. BIG kitchen with expansive Granite counters, numerous 42” cabinets, gas cooktop, island, built-in desk, and a pantry with custom lighting to easily find what you are looking for. Quickly turn on the remote controlled gas fireplace and snuggle up in the 2 story den.
Luxurious primary bedroom suite with a bay window and a sitting area for a quiet retreat. Jacuzzi tub, separate shower, double vanities, and a large walk-in closet. Large game room whose size can accommodate multiple functions of craft area, virtual learning area, and a tv room. The den and game room are both wired for 5.1 surround sound. Spacious secondary bedrooms with all bedrooms boasting walk-in closets. And with a Jack n Jill bath between secondary bedrooms, it will be an easy morning. Extensive storage with custom shelving.
Insulated doors and a split A/C system will have the woodworker working in the garage for hours. Many special memories will be made and cherished in the backyard oasis. The covered patio offers a space for dining, a space for grilling, a space for lounging, and a space for roasting marshmallows and telling ghost stories around the firepit.
View video of 19919 Candlecreek Dr Spring TX 77388
The home’s numerous energy saving features of radiant attic barrier, double pane windows, and solar screens keeps the utility bills down and more money in your pocket. And with quick access to I45, Hardy Toll, Grand Parkway, restaurants, grocery, the Woodlands Mall, EXXON MOBIL and HP campuses, you will spend less time driving and more time living. Plus 19919 Candlecreek Dr is zoned to sought after Klein schools.
Interior Features:
- Open floor plan
- 2 story entry
- Archways
- High ceilings
- Crown molding
- Beautiful Brazilian engineered hardwood graces the floors of all the main rooms of the home with the exception of the wet areas, kitchen and breakfast area, and closets.
- 2 story den
- Fireplace with gas logs and slate surround. Fireplace has easy on / off remote
- Lots of natural light – wall of windows across the back of the house
- Formal dining room with crown molding and direct access to kitchen for easy serving
- Butlers pantry
- Stairs with wood steps and risers
- Study with French doors and 2 closets that help control the clutter
- Large game room / multi-functional room. Game room wired for 5.1 surround sound
- Den wired for 5.1 surround sound
- Extensive storage: numerous walk-in closets with custom shelving, linen closets, storage space in half wall between breakfast and den, and a hall closet with underneath stairs storage
- Enclosed utility room with custom fold down shelf over the washer and dryer
- Jack n Jill bathroom
Kitchen Features:
- Numerous 42 inch Maple cabinets that provide an immense amount of storage
- Expansive Granite counters
- Stainless appliances
- Gas cooktop
- Decorative knobs and pulls
- Tile backsplash
- Island
- Large pantry with door jamb light switch that illuminates the pantry space and helps you quickly find what you are looking for
- Built-in desk
- Refrigerator INCLUDED in sale of home
- Slate flooring
Master Bedroom and Bathroom Features:
- First floor primary bedroom at the back of the house provides for a private retreat
- King sized primary bedroom
- Bay window / sitting area
- Crown molding
- Separate shower with tile surround
- Relaxing jacuzzi tub
- Glass block window provides natural light and privacy
- His and hers vanities
- Medicine cabinets
- Make up area
- Large walk-in closet with slate flooring and built-ins
- Linen closet
Exterior and Outdoor Features:
- Over 1/4 acre lot with plenty of room for a swimming pool
- One of the largest lots in the Louetta Lakes subdivision
- North side of backyard backs to Greenbelt
- Beveled glass Mahogany wood front door. Refinished in 2020
- Stone and brick front elevation
- Brick front porch
- Manicured front landscaping
- Sprinkler system (in-ground) with watering coverage of lawn and landscape beds
- 4 side brick on first floor – easy maintenance
- Gutters
- Fence replaced 2019/2020. Double gate fence on left side of property for easy access into the backyard for mowing and transporting of items in and out of the backyard.
- Storage shed
- 2 car garage with features that the woodworker is sure to love and appreciate including:
- Insulated garage doors
- Split A/C system
- 80A electrical subpanel
- 220v outlet near garage door
- lighting from (9) dual bulb fixtures ensuring sufficient illumination to work on projects
- Expansive covered patio:
- Recessed can lighting
- Ceiling fans
- Slate floor
- Gas panel with a single point shutoff for outdoor gas equipment
- connection available for natural gas generator
- connection available for gas grill
- 50A NEMA plug wired to electrical panel with manual disconnect for generator power during power outages
- Firepit with flagstone surround and seating area. Seat back offers comfortable reclining
Energy Features:
- Tech Shield / Radiant attic barrier
- Digital thermostat
- (1) Water heater replaced in 2020
- (1) A/C condenser and coil replaced in 2016
- (3) A/C units (upstairs, downstairs, and garage) offer comfortable climate control
- Double pane windows
- Solar screens
- Ceiling fans
Community:
Louetta Lakes / Oaks of Devonshire HOA has numerous community amenities including 4+ acre lake with catch and release fishing, 5 acre park with swimming pool and 2 water slides, playground, tennis and basketball courts, trails, and picnic tables. Active Home Owners Association (HOA) with several organized community events including Easter Bunny in the Park and Santa Claus in the Park. LOW annual HOA fee of $488.
Schools:
Zoned to the award winning Klein school district with bus service available to Lemm elementary, Strack intermediate, and Klein Collins high school.
The details: built in 2005 by J Patrick with 3,377 square feet of living space on a huge over 1/4 acre lot (13,667 square foot) with a formal dining room, study, game room, 4 bedrooms, 3.5 baths, 2 car garage and an expansive covered patio and firepit
For a private viewing of 19919 Candlecreek Drive Spring TX 77388 or
other Spring Texas homes for sale
contact
Jill Wente, Top Spring Texas Realtors
at 281.804.8626
Better Homes and Gardens Real Estate Gary Greene
Square footage measurements are per Harris County Appraisal District. Replacement / Upgrade dates to the best of sellers knowledge

