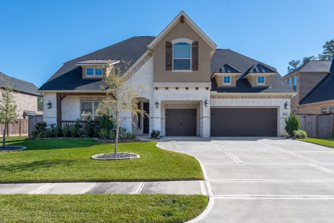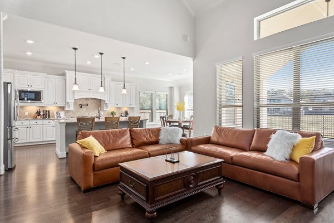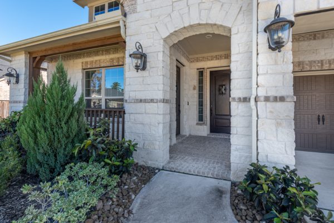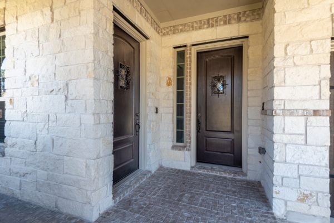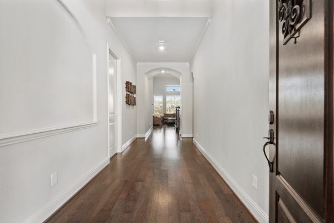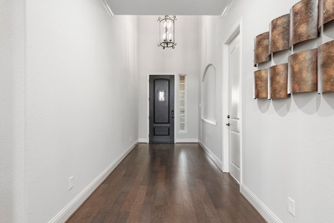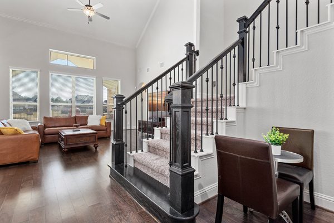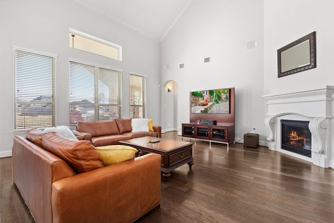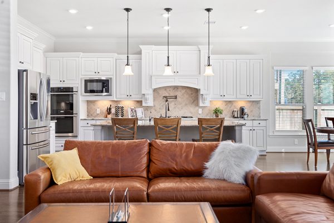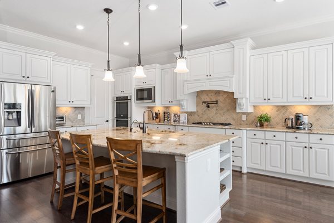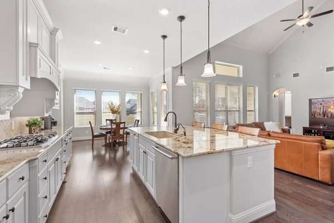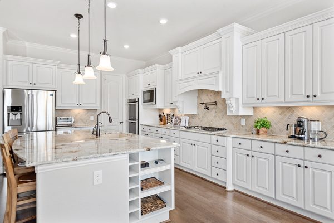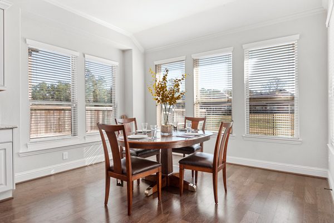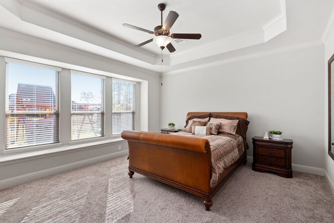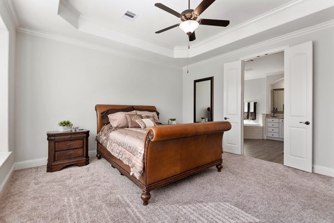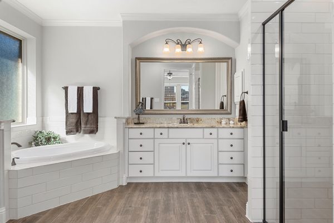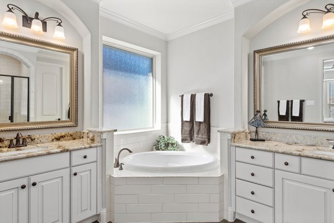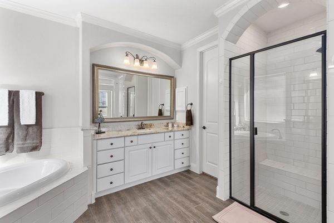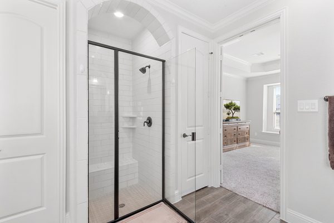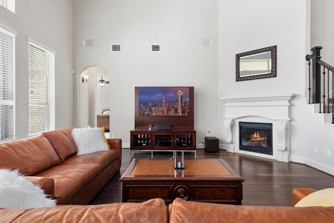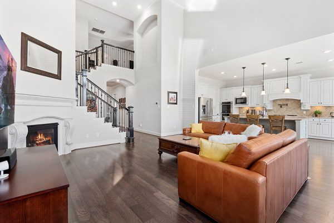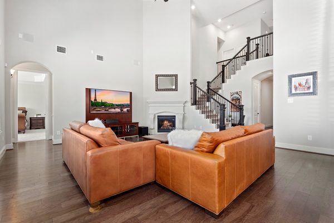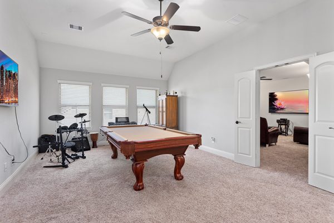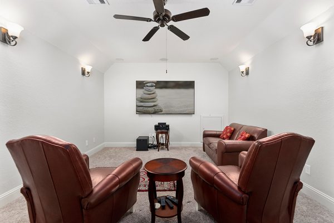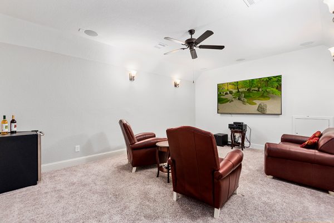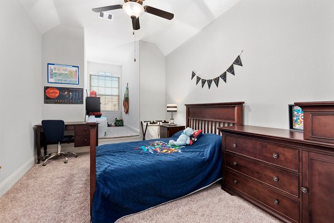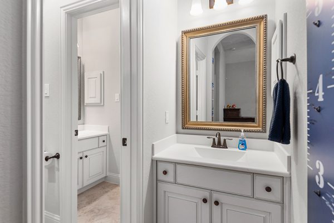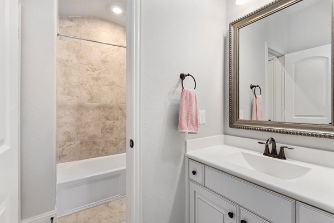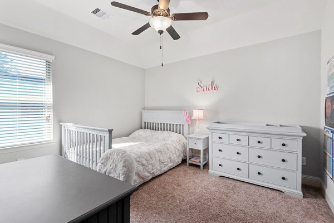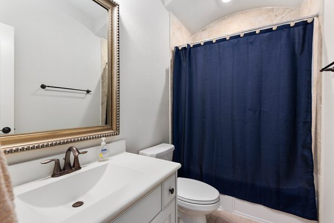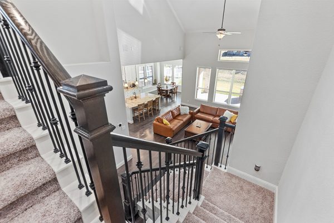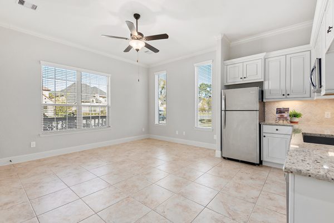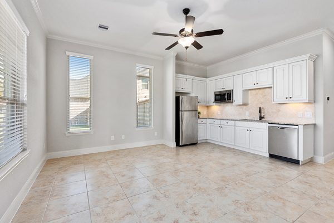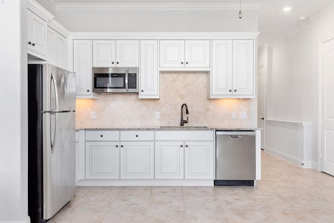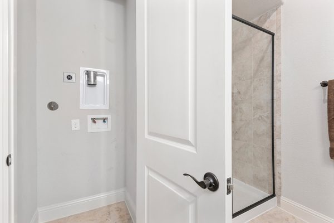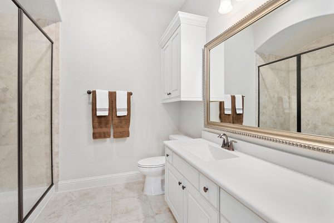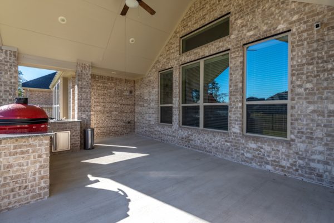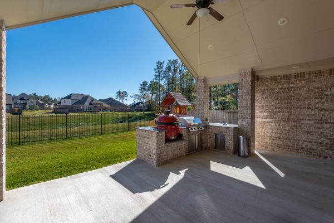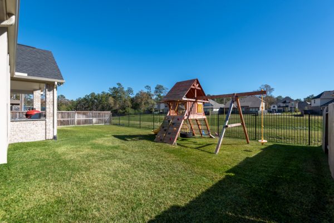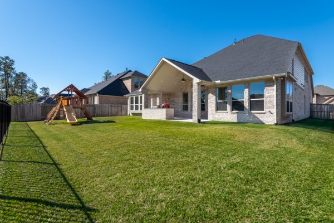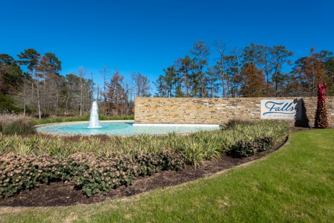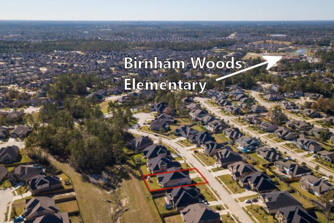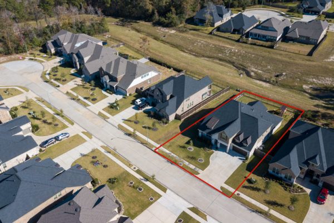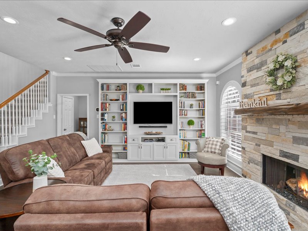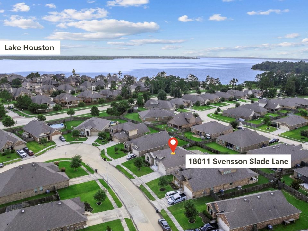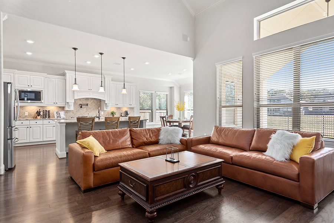
31334 Shadow Branch Ln | Spring | TX | 77386 in the Falls at Imperial Oaks
SOLD in 6 DAYS
Listed at $585,000
Beautiful Village Builders, NextGen® floor plan featuring a unique dual living arrangement with a separate entrance, living space, kitchenette, bedroom, and full bath. The main home features 5 bedrooms and 4 bathrooms including 2 bedrooms on the first floor. A long entry leads into the main living spaces where its expansive windows showcase the greenbelt views. The 2 story den has a cozy cast stone gas fireplace and a wide wall for a large screen tv. The adjacent kitchen outfitted with a large granite island, J-Kraft cabinets with Indian inking, undercabinet lighting, double oven, pot filler over a 5 burner gas cook top is a beautiful as it is functional. Wood floors tie the den, kitchen, and casual dining spaces together.
At the back of the house is the private primary bedroom and its luxurious ensuite bathroom with his and hers vanities, corner tub, separate seamless glass shower, and a walk-in closet with built-in shelving.
The second floor features a large game room, media room, 3 bedrooms, and 2 bathrooms (Jack n Jill bathroom). Extensive storage throughout makes it easy to stay organized. Just off the entrance from the 3 car garage is a mud room and a large utility room with space for a second refrigerator.
Located on a culdesac street and backing to a greenbelt, the home’s location offers privacy and quiet. Create special memories filled with story telling and laughter while dining outside on the large covered patio with family and friends. Mix it up and perfect your grilling skills in the outdoor kitchen. Numerous energy saving and smart home features including being WiFi certified for the elimination of WiFi dead zones
Quickly get to work at the Exxon Mobil campus (8 miles), the Woodlands, or the airport and quickly get back home to go for a run/walk on the 2.5 miles of nature trails surrounding the majestic 100 acre Lake Holcomb or to take your dog to the off leash dog park in the Spring Texas master planned community of the Falls at Imperial Oaks. With over 50 yearly organized events, you will make new friends and soon become part of the community. Zoned to sought after Conroe ISD schools and TOP RATED Birnham Woods elementary that’s located inside the subdivision and less than a mile away from 31334 Shadow Branch Ln.
Schedule a showing TODAY and be ready to fall in LOVE
Interior Features:
- 2 story entry
- 8′ doors on first floor
- Coffered ceilings
- Crown molding
- 61/4” baseboards
- Art niches
- Lots of natural light
- Wrought iron stair balusters
- Wood flooring in main rooms
- 18” tile
- 2 story den:
- corner cast stone fireplace (gas logs & remote)
- wired for 5.1 surround sound
- Split floor plan
- Utility room with overhead J-Kraft cabinets and refrigerator / freezer space
- Mud room
- Jack n Jill bathroom
- Elongated commodes in all bathrooms
- Large game room wired for 5.1 surround sound
- Media room:
- Built-in stereo speakers
- Dimmable sconce lighting
- Security system with motion detector, 2 keypads
Kitchen / Dining Room Features:
- Electrolux stainless appliances:
- 36” (5 burner) gas cook top
- 30” self-cleaning double oven
- Dishwasher
- Built-in microwave
- Wood vent hood cabinet
- Island with under counter seating and open shelving
- Granite counters
- Under counter water filtration system
- Single bowl undermount sink
- Over cooktop pot filler
- Travertine tile (herringbone pattern) backsplash
- 42” J-Kraft cabinets with decorative hardware
- Under cabinet lighting
- Pull out trash bin
- Pendant lighting
- Walk-in pantry
- Window box seat
Primary Bedroom and Bathroom Features:
- Bay window with window box seat
- Coffered ceiling
- Crown molding
- Ceiling fan
- His and Hers J-Kraft vanity cabinets
- Granite counters
- Under mount rectangular bowl sinks
- Oil rubbed bronze fixtures
- Medicine cabinet
- Framed mirrors
- Oval garden tub
- Rain glass window – provides privacy and natural light
- Semi-frameless glass shower with seat and subway tile surround
- Wood like floor tile
- Linen closet
- Walk-in closet with built-in shelving and shoe organizers
Media room Features:
- Double door entry
- Wired for surround sound
- Wired for projector
- Ceiling fan
- Dimmable sconce lighting
Exterior and Outdoor Features:
- Large lot
- Backs to greenbelt – private
- Quiet culdesac street
- 3 across garage – plenty of off street parking
- 8’ front door
- Brick front porch
- Stone, stucco, and brick exterior
- Up lights on front of the house – illuminates the exterior façade at night
- Brick front porch
- Private backyard with no back neighbors
- Sprinkler system
- French drains
- Gutters
- Covered patio
- TV connection
- Outdoor kitchen (installed after date of build – $10,000)
- Sink
- Gas grill
- Playground set INCLUDED
Energy / Smart Home Features:
- Energy Star home
- Radiant barrier roof decking
- Programmable Nest® WiFi thermostat with humidity control
- Lennox 16 SEER air conditioning system
- Double pane vinyl windows with tip out for easy cleaning
- Ceiling fans
- Energy efficient LED lighting
- Kinetico whole house water softener (installed after date of build – $3,000)
- (2) Ring® video doorbells
- (2) Ring cameras located above the garage and at the back patio door
- WiFi certified – Floorplan designed using heat maps to verify WiFi signal strength and contains (3) commercial grade Wireless Access Points (WAP) which eliminates WiFi deadspots
- Schlage Encode Smart WiFi deadbolt
NEXTGEN (The HOME within a HOME®) – NEXTGEN HOME VIDEO TOUR
Exterior Features:
- Separate entrance
- 8” front door
- Schlage Encode Smart WiFi deadbolt
Interior Features:
- Independently zoned thermostat
- Deadbolt between NextGen® and main home
- Crown molding
- 18” tile throughout living area
- Ceiling fans
- Energy efficient LED lighting
- Linen closet
- Walk-in closet
- Lots of natural light
- Kitchenette:
- 42” J-Kraft cabinets
- Under cabinet lighting
- Microwave
- Frigidaire Dishwasher
- 18” tile
- Travertine tile (herringbone pattern) backsplash
- Oil rubbed bronze faucet
- Single hole stainless sink
- Granite counters
- Designer hardware
- Bath:
- J-Kraft cabinets
- Cultured marble counter
- Oil rubbed bronze fixtures
- 18” tile floor
- Framed mirror
- Large shower with shower seat
- Utility closet for stackable washer and electric dryer
Community: An extensive array of amenities including miles of walking trails, lakes, 2 pools, splashpad, clubhouse, tennis courts, off-leash dog park, and 2.5 miles of nature trails surrounding the 100 acre Lake Holcomb and 50 organized community activities are just some of the reasons you are going to LOVE living in the Falls at Imperial Oaks.
Schools: Zoned to sought after Conroe school district. Short walk to highly rated, Birnham Woods Elementary (rated 8/10 by GreatSchools.org) that’s located inside the community. Zoned to newly opened (2018-2019 school year) Grand Oaks High School.
Convenient location: It’s a quick trip to pick up something for dinner at the neighborhood grocery stores of HEB and Kroger or if you aren’t in the mood for cooking there are several fast casual restaurants in the area including Chick fil-A and Crust Pizza. Drive a short 6 miles to the Woodlands Mall and Market Street to enjoy a day of shopping then dinner out at an upscale restaurant and end the night by attending a concert event at the Cynthia Woods Mitchell Pavilion. The Grand Parkway (99) makes for a short 8 mile drive to the Exxon Mobil campus.
The details: built in 2018, Village Builders NextGen® floor plan with 4,435 square feet of living space on a 10,524 square foot lot with a 6 bedrooms, 5 bathrooms, 3 car garage, game room, media room, covered patio, and backs to a greenbelt. Located in the sought after Conroe School District and zoned to the new Clark Intermediate and the new Grand Oaks High School that opened their doors to students for the first time in August 2018.
For a private viewing of 31334 Shadow Branch Ln or
other Spring Texas homes for sale
contact
Jill Wente, Top Spring Texas Real Estate Agent at 281.804.8626
Better Homes and Gardens Real Estate Gary Greene
Square footage measurements are per builder or MCAD-TX.org. All information to the best of sellers knowledge

