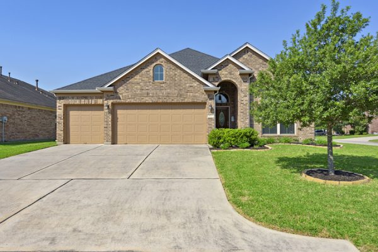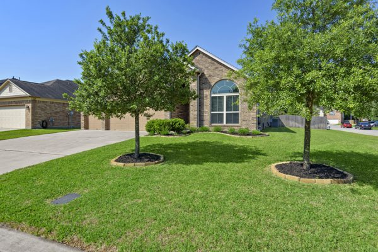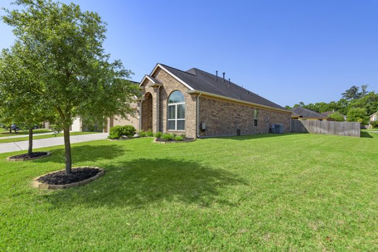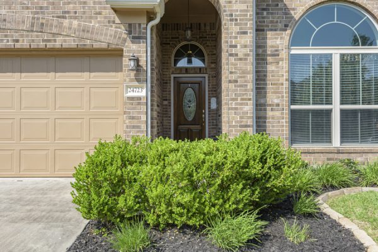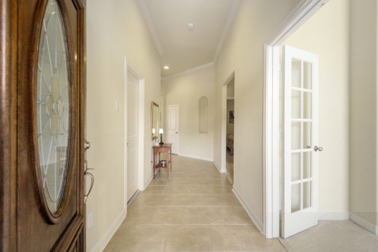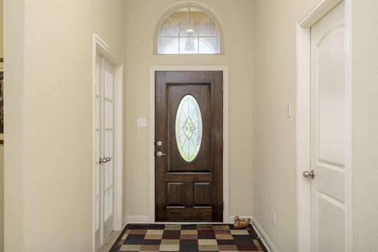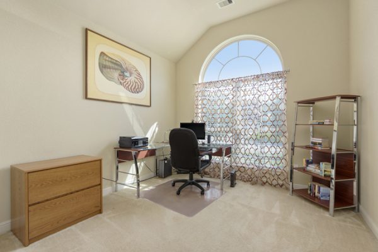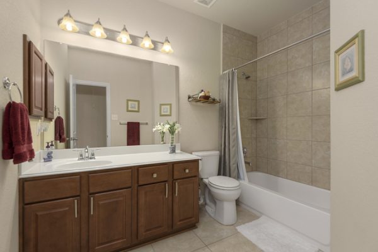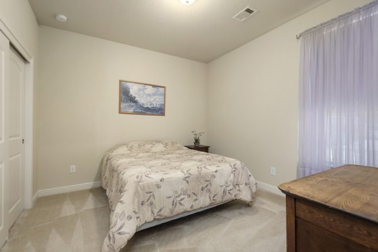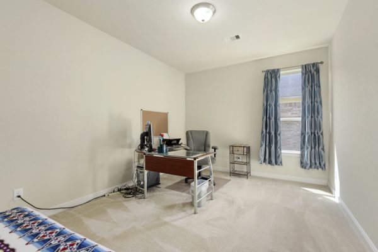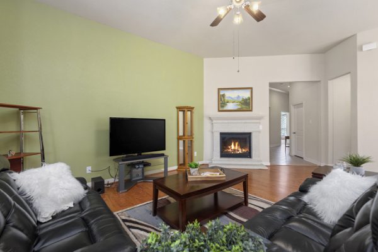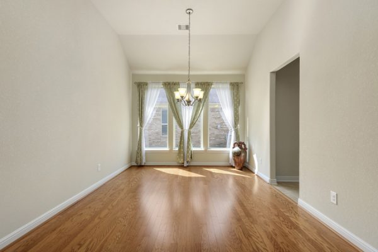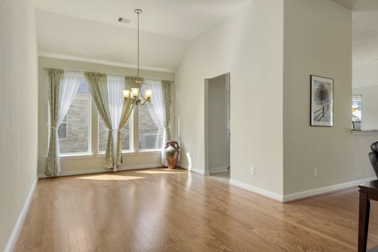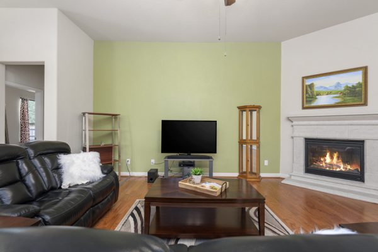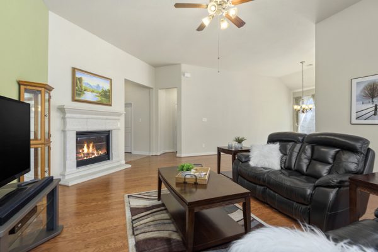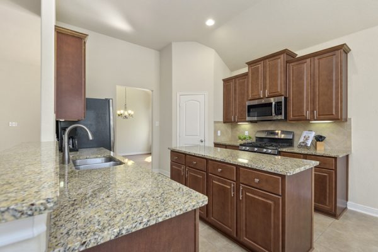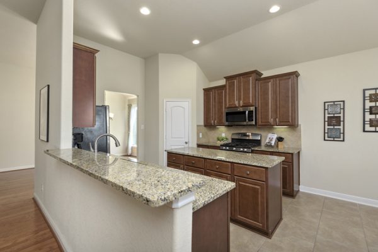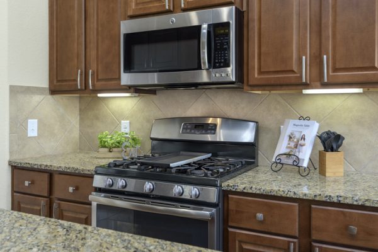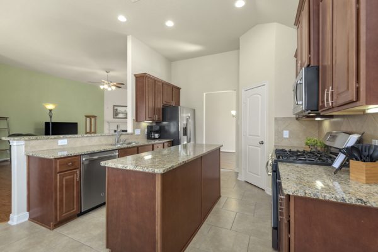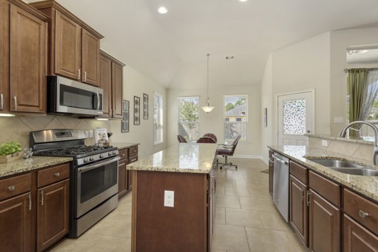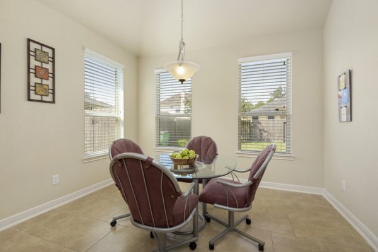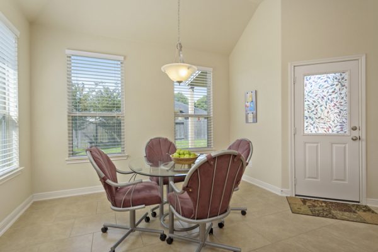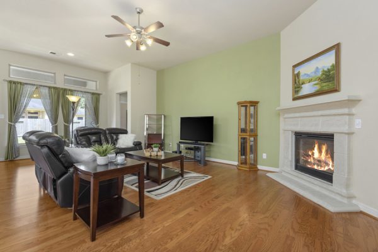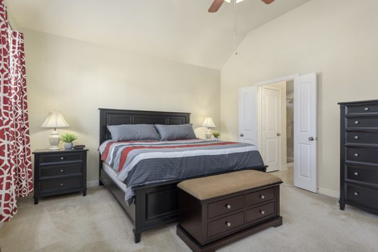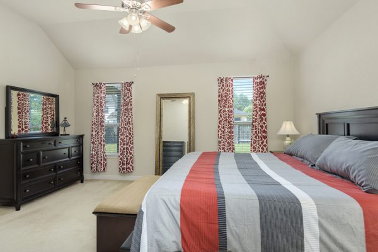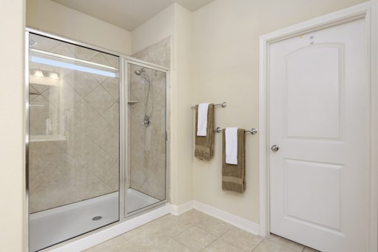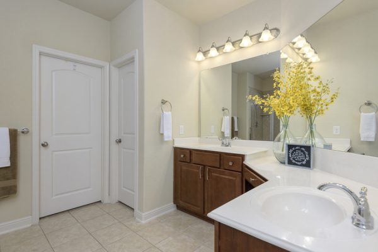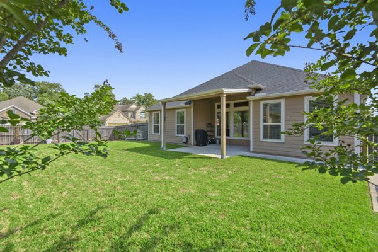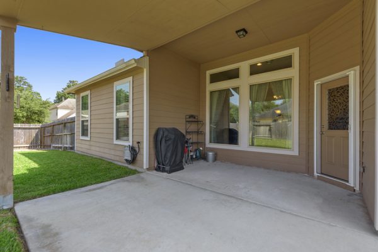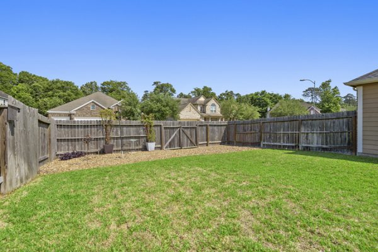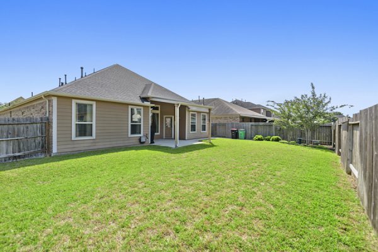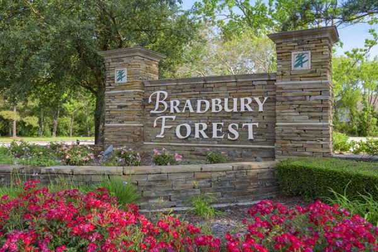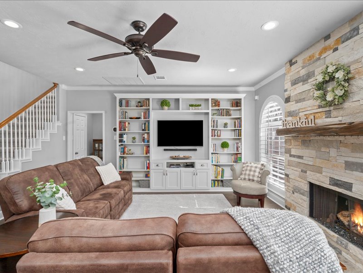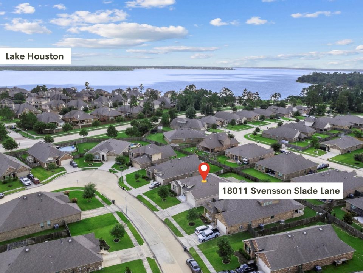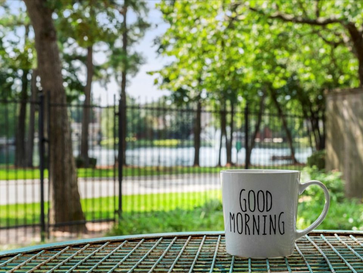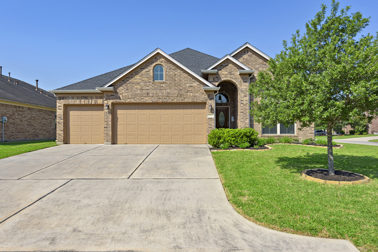
24723 E Burnaby Circle | Spring | TX | 77373 in Bradbury Forest
Listed at $290,000
MULTIPLE OFFERS – SOLD OVER LIST PRICE
Spend less time driving and more time living with this super convenient location. Located near major thoroghfares of Hardy Toll Rd, Beltway 8, I45, and the Grand Parkway, you will quickly be on your way and at your destination of IAH airport, Springwoods Village, the Woodlands and downtown Houston. It’s not just about a quick drive to work as it’s less than 4 miles to some of the best BBQ Texas has to offer at Corkscrew in Old Town Spring and less than 2 miles to nature trails, a canoe launch, and an off leash dog park at the 380 acre Pundt Park.
Built by Long Lake Ltd / Briarwood Homes, this 1-story home on a large, corner lot with a 3 car garage and a covered patio is the perfect combination of beautiful finishes, open floor plan, natural light, elegant details, and spacious living. Gleaming Oak hardwoods are featured in the formal dining room and the family room. The family room has a wide wall for a big screen tv and features a corner cast stone fireplace.
Whether you are cooking for 2 people or 20 people, you will love doing it in this kitchen. It was thoughtfully designed for efficient cooking with undercabinet lighting, an island for extra prep space, 42″ cabinets for storage of pots and pans, and a 5 burner gas range with a griddle for easy simultaneous preparation of numerous dishes. Tucked away at the back of the house is the king sized primary bedroom and its ensuite bathroom. You are going to LOVE the spa like bathroom with its double sink vanity, its granite counter, its large shower with dual shower heads and its large, walk-in closet.
Need space in the garage? You will find it in this 3 car garage. Need space from the neighbors? You will find it on this large (over 9,000 sqft), corner lot. Need space inside? An open floor plan combined with 11 ft ceilings and a split floor plan will have you feeling the openness of the space. Need space to store things? With large walk-in closets, numerous cabinets, hall closets, and 200 sqft of decked attic space, you will find a spot for all of your things.
The home’s numerous energy efficient features which include radiant attic barrier, double pane windows, manafold block plumbing system, and a water softener results in lower utility costs and more money in your pocket. Stay local and play in the neighborhood at the swimming pool, the sand volleyball court, and the playground.
Interior Features:
- Open floor plan
- Lots of natural light
- Picture frame windows
- Crown molding in entry
- Art niche
- High ceilings – 11 ft ceilings
- Beautiful Oak hardwood floors – installed in 2018
- Upgraded tile laid on a brick pattern
- Dining room
- Cast stone fireplace with gas logs
- 2 attic access points
- 1/2″ 5 lb carpet pad
- Tile laid on a brick pattern
- Lots of storage: walk-in closets, linen closet, hall closet. medicine cabinets
- Prewire for security system
Chef’s Kitchen Features:
- Open to the family room
- 42″ Maple chocolate cabinets – You will find a place for all your kitchen gadgets in the numerous cabinets
- Decorative handles and pulls
- Soft closing drawers
- Undercabinet lighting
- Upgraded granite counters (New Venetian Gold)
- Tile backsplash
- Stainless steel appliances
- Upgraded island
- Goose neck faucet
- 5 burner gas range with griddle – easily cook for 2 or 20 people
- Walk-in pantry
- Refrigerator INCLUDED
Primary Bedroom and Bathroom Features:
- Split floor plan offers privacy to secluded, king sized primary bedroom
- Dual sink vanity
- Dual head separate shower with tile surround
- Large primary walk-in closet with additional shelving
Exterior and Outdoor Features:
- Corner lot – a little breathing room from the neighbors
- Covered front entry
- 30 year composition shingle
- Sprinkler system
- Screen back door
- Low maintenance – 3 side brick with hardi-plank
- Full gutters
- Exterior garage door with direct access to the side yard
- Double gates on side fence
- Covered back patio
- Extended back patio
- 200 sqft of storage space above the garage
- 3 car garage
Energy Efficient Features:
- Radiant attic barrier reduces attic temperature
- Recessed LED lighting
- Ceiling fans
- Programmable thermostat
- Double pane windows
- Water softener
- Manifold block plumbing system – hot water arrives faster at the tap reducing water waste
Neighborhood: 24723 E Burnaby Circle is located in the Bradbury Forest subdivision in Spring TX. The diverse and dynamic neighborhood has numerous amenities for its residents to enjoy. Meet up with your neighbors for an afternoon of sun in the fun at the swimming pool. Transport yourself to the beach with a gamer of volleyball at the sand volleyball court. Wallking trails and a playground round out the list of neighborhood amenities available in Bradbury Forest.
Convenient location: It’s a quick trip to pick up something for dinner at the neighborhood Walmart or if you aren’t in the mood for cooking head over to the quaint area of Old Town Spring. This area here are several fast casual restaurants in the area including Chick fil-A, Crust Pizza Shogun, Woodsons, Republic Grill, Panda Express, and Spring Creek Barbeque. It’s a short drive to the Woodlands Mall and Market Street to enjoy a day of shopping then dinner out at an upscale restaurant and end the night by attending a concert event at the Cynthia Woods Mitchell Pavilion. With major thoroughfares of Beltway 8, I45, and the Grand Parkway (99) close by, you will love the short drive to the IAH airport and the major coporate campuses of Exxon Mobil and HP.
The details: built by Long Lake Ltd / Briarwood Homes in 2015 with 2,403 square feet of living space on a 9,039 square foot CORNER lot with a study, 3/4 bedrooms, 2 bathrooms, 3 car garage, and a covered patio.
For a private viewing of 24723 E Burnaby Circle or
other Spring Texas real estate
contact
Jill Wente, Spring Texas Realtor® at 281.804.8626
Better Homes and Gardens Real Estate Gary Greene
Square footage measurements are per hcad.org. Information deemed to be accurate but cannot be guaranteed

