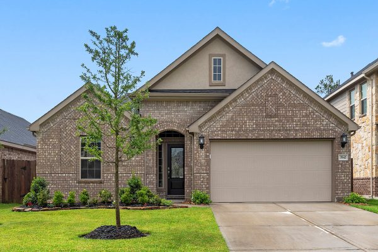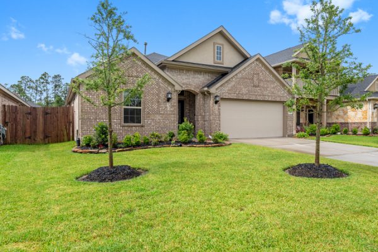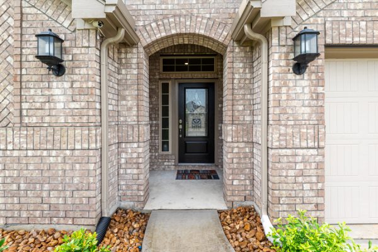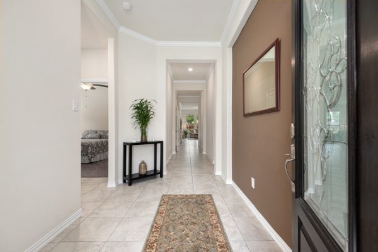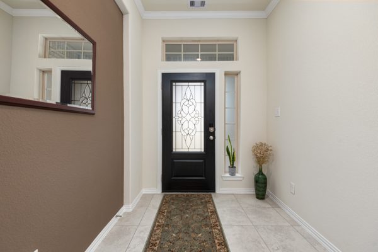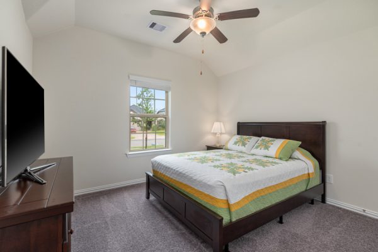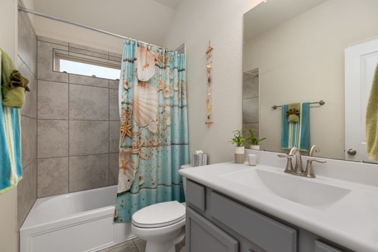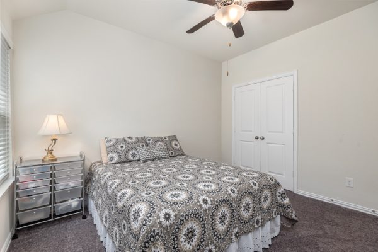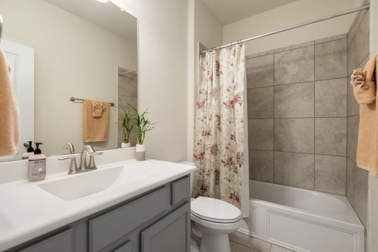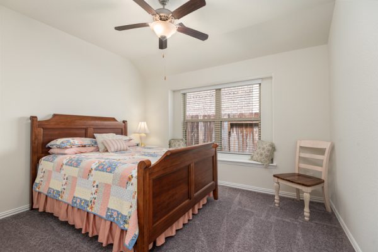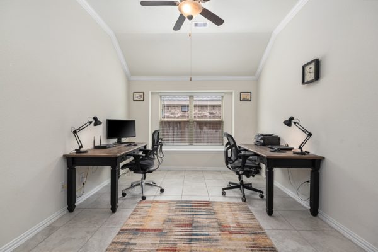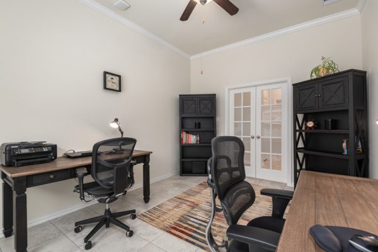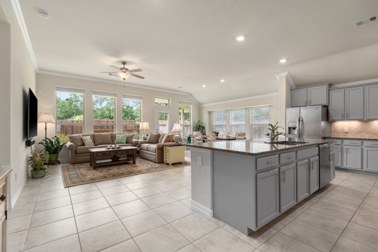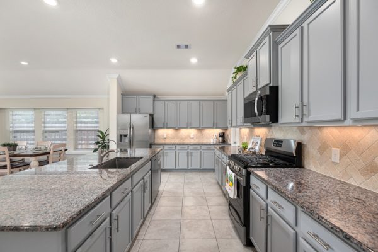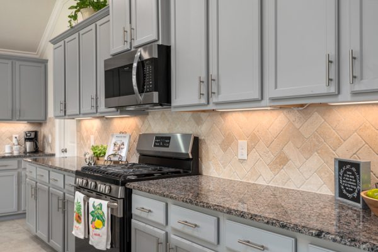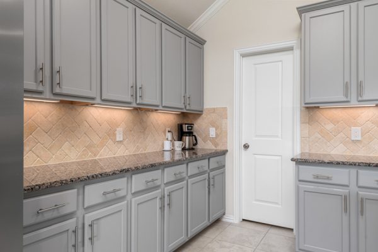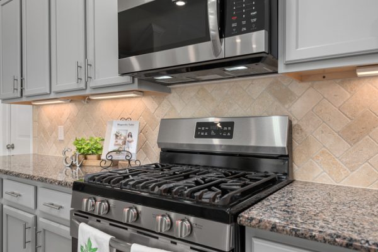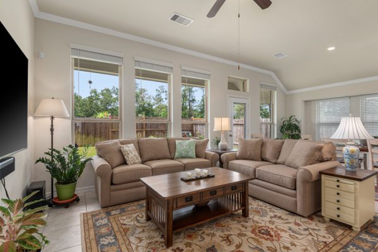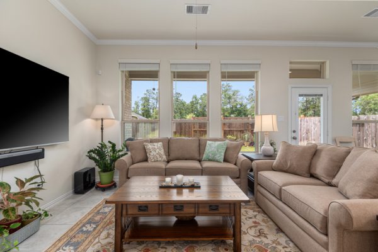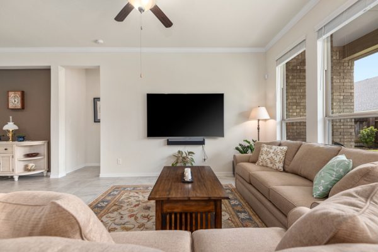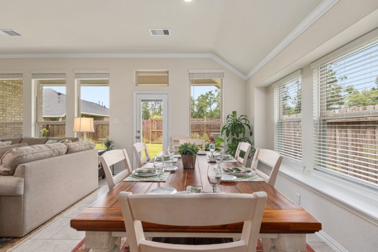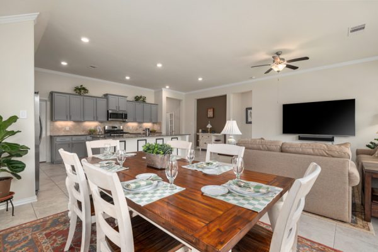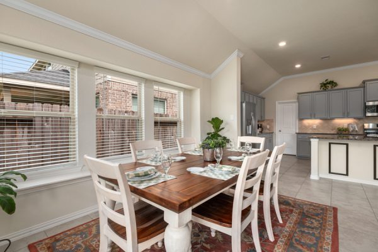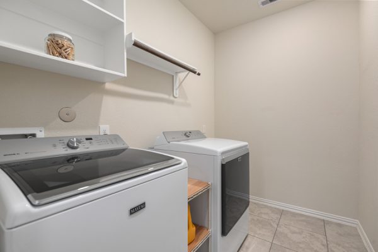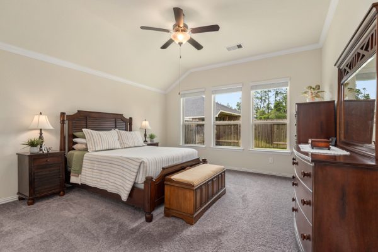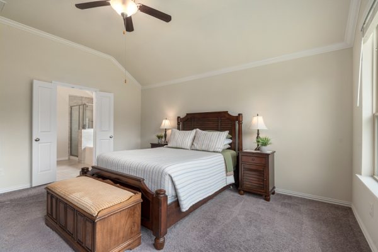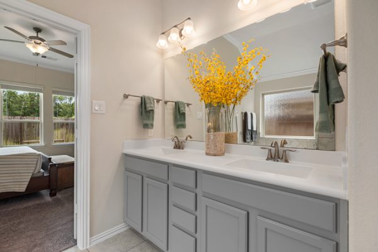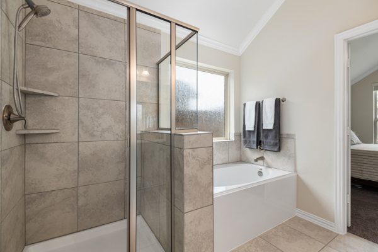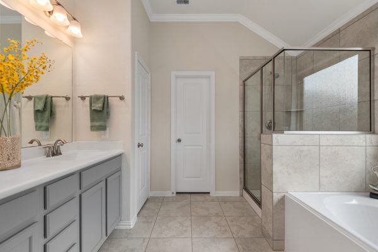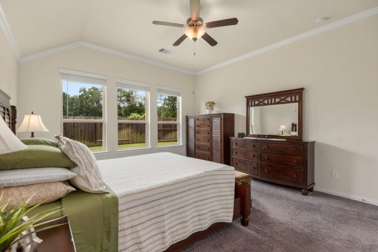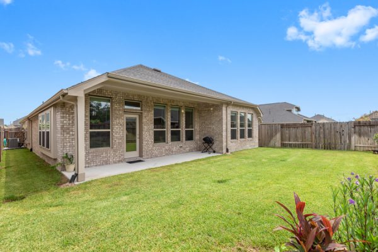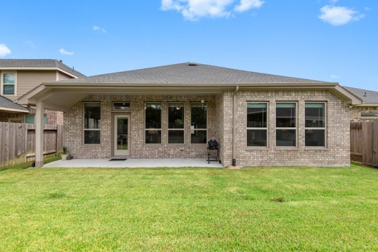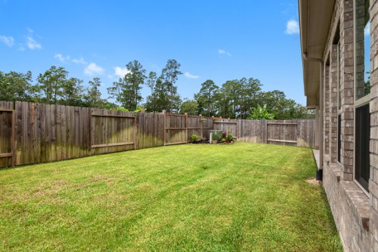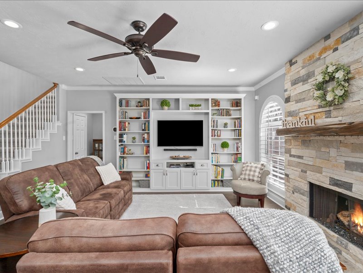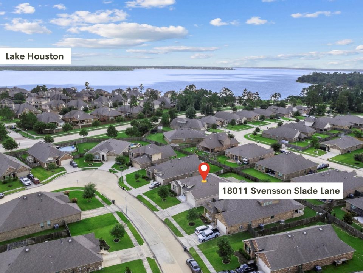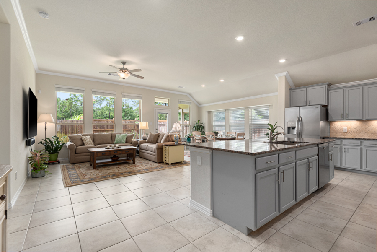
SOLD – 08/25/21 with MULTIPLE OFFERS
$340,000
Lightly lived in 1 story located on a quiet CULDESAC street and backs to a wooded reserve. The popular Lennar “Russo” floor plan has 4 bedrooms, 3 bathrooms, AND a study. Expansive windows across the back of the house invite the outdoors in and showcase nature’s beauty. The main rooms are open to each other offering a smooth flow for entertaining and everyday living. The kitchen is made for a chef with numerous cabinets, undercabinet lighting, a walk-in pantry, a 5 burner gas range, a single hole sink, and an island with seating for easy conversation with the chef. The large primary bedroom is located at the back of the house and offers serene reserve views from its large windows. The home is beautifully outfitted with granite counters, stainless appliances, tile throughout the main living areas, and extensive crown molding.
Numerous energy efficient features keeps utility bills low and more money in your pocket. Let technology make your life easier by integrating the home’s Wi-Fi CERTIFIED smart homes features including its dimmable lighting, smart locks, and programmable thermostats.
Quickly get to work at the HP and Exxon Mobil campuses (7.5 miles), the Woodlands, or the airport and quickly get back home to go for a run/walk on the 2.5 miles of nature trails surrounding the majestic 100 acre Lake Holcomb or to take your dog to the off leash dog park in the Spring Texas master planned community of the Falls at Imperial Oaks. With over 50 yearly organized events, you will make new friends and soon become part of the community. Montgomery County’s newest YMCA is under construction at the entrance to Falls at Imperial Oaks. Regal movie theater, Kroger’s, HEB, and numerous restaurants are all located within a quick 10 minute drive.
3542 Brian Valley Ct has an enviable location. It’s a short walk to the community swimming pool, splashpad, and playground AND its less than a mile to “TOP RATED” Bradley elementary (GreatSchools.org rating of 9 out of 10) in the sought after Conroe school district. Schedule a showing TODAY!!
Interior Features:
- Open floor plan
- 3/4 Lite Fiberglasss front door
- High ceilings
- Extensive crown molding
- Lots of natural light – walls of windows across the back of the house with wooded reserve views
- Easy care tile in main living areas and study. Carpet only in bedrooms
- Wide wall in the family – perfect for placement of big screen tv or large entertainment center
- Lots of Storage – hall closet, storage closet, linen closets
- Split floor plan – provides privacy to the primary bedroom
- (3) Window box seats
- Plush gray carpet in bedrooms
- Wood faux blinds
- Nickle door hardware
- Rounded sheet rock corners
- Large utility room with open shelving and space for a refrigerator
- Security system with motion detector and sensors on exterior doors.
- 3/4 lite back patio door with adjustable blinds
Chef’s Kitchen Features:
- 36″ gray cabinets with crown molding
- Decorative cabinet hardware
- New Caldeonia Granite counters
- Island with seating that invites family members and guest to pull up a stool and enjoy the cooking action without being in the chef’s way
- Stainless steel appliances:
- Refrigerator included
- 5 burner gas range – easily cook for 2 or 20 people
- Under cabinet task lighting – illuminates the areas for food prep
- Beautiful tumbled stone backsplash laid in a herringbone pattern
- Large walk-in pantry
- Single hole undermount sink helps to make for easy kitchen clean up
- Water purification system at sink
- Faucet with pull out spray nozzle
Primary Bedroom and Bathroom Features:
- Split floor plan offers privacy to secluded, king sized primary bedroom
- Peaceful wooded reserve views from windows
- Double sink vanity with drawers and cabinets
- Deep, garden tub is the ideal spot to soak away the stress of the day
- Separate shower with tile surround
- Frosted glass window provides privacy and natural light
- Large walk-in closet
Exterior and Outdoor Features:
- Culdesac street – low traffic
- Short walk to community swimming pool, splashpad, playground and walking trails
- Less than 1 mile to “TOP RATED” Bradley elementary (GreatSchools.org rating of 9 out of 10)
- Striking brick front elevation
- Double wide driveway – plenty of off street parking
- Expansive, covered back patio
- Front and back gutters. Gutters tied into French drain system
- French drains
- Sprinkler system
- Private backyard
- Home backs to wooded reserve area – bald eagles have been sighted sitting in the majestic trees.
- Low maintenance – 4 sided brick home
- Convenient keyless garage door entry
Energy Features:
- Energy Star home
- Radiant attic barrier reduces attic temperature
- 16 SEER A/C
- Recessed LED lighting
- Ceiling fans
- (2) water heaters
- Programmable thermostat
- LowE windows with vinyl frames
- Water conserving elongated commodes with slow close seat
- North – South exposure
Smart Home Features:
- Baldwin Evolved smart lock – connects through Bluetooth technology, allowing homeowners to easily lock and unlock doors via their smartphone
- Ring Video Doorbell – get motion activated alerts and see who is at your door
- Honeywell Lyric Round Wi-Fi Thermostat – programmable thermostat that you can adjust the temperatures via an app
- Ruckus Wireless ZoneFlex – ensures consistent Wi-Fi performance throughout the home
- Samsung SmartThings Hub – easily control and monitor your home
- Lutron Caseta wireless in-wall dimmers with remotes – program lights to turn on and off at a specific time of day. Transform your room and create a scene by adjusting the lighting.
- Dimmers control:
- front lights
- kitchen main lights
- kitchen under cabinet lights
- primary bedroom
- family room
- dining room
- back porch lights
- Dimmers control:
Community: An extensive array of amenities including miles of walking trails, lakes, 2 pools, splashpad, clubhouse, tennis courts, off-leash dog park, and 2.5 miles of nature trails surrounding the 100 acre Lake Holcomb and 50 organized community activities are just some of the reasons you are going to LOVE living in the Falls at Imperial Oaks.
Schools: Zoned to sought after Conroe school district. Short walk .7 miles to Bradley Elementary that’s located inside the community. Zoned to Conroe ISD’s newest high school of Grand Oaks High School
Convenient location: It’s a quick trip to pick up something for dinner at the neighborhood grocery stores of HEB and Kroger or if you aren’t in the mood for cooking there are several fast casual restaurants in the area including Chick fil-A and Crust Pizza. Enjoy a Texans or Rockets game while dining on good food and drinking a craft beer at Woodsons. Drive a short 6 miles to the Woodlands Mall and Market Street to enjoy a day of shopping then dinner out at an upscale restaurant and end the night by attending a concert event at the Cynthia Woods Mitchell Pavilion. The Grand Parkway (99) makes for a short 7.3 mile drive to the Exxon Mobil campus.
The details: built by Lennar Homes in 2019 with 2,388 square feet of living space on a 6,141 square foot lot with 4 bedrooms, 3 bathrooms, study, 2 car garage, an expansive covered patio, and backing to a reserve. Located in the sought after Conroe School District and zoned to the recently opened Clark Intermediate and Grand Oaks High School.
For a private viewing of 3542 Brian Valley Ct or
other Spring Texas Real Estate
contact
Jill Wente, Top Spring Texas Realtor® at 281.804.8626
Better Homes and Gardens Real Estate Gary Greene
Square footage measurementa are per builder or MCAD-TX.org. All information is to the best of sellers knowledge.

