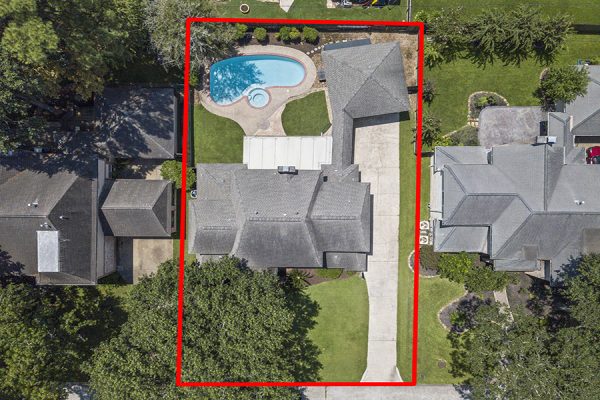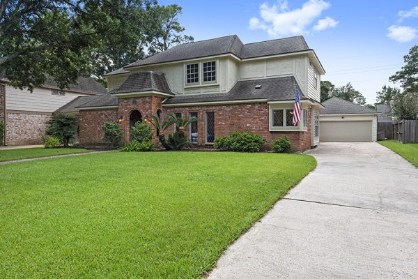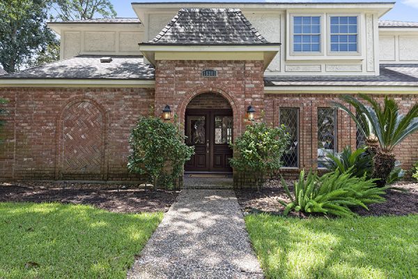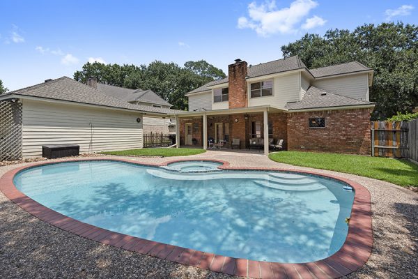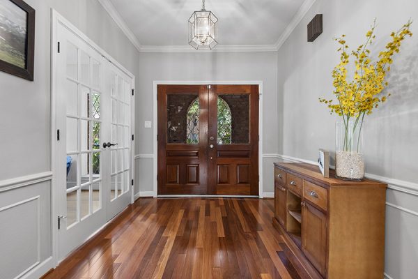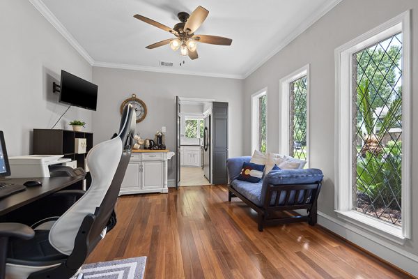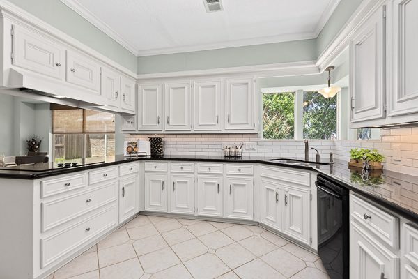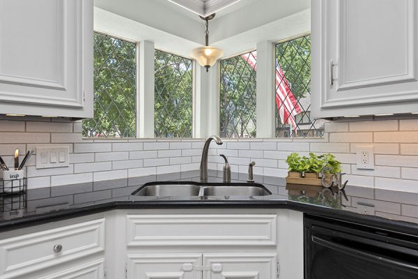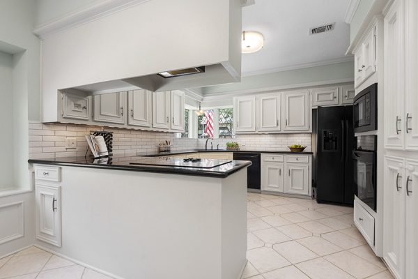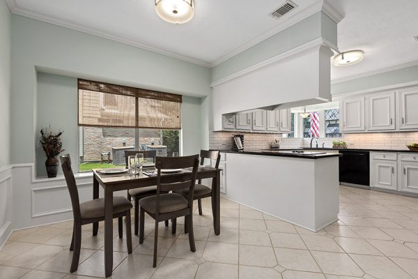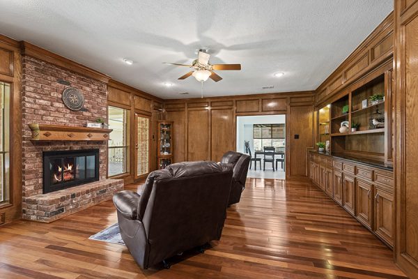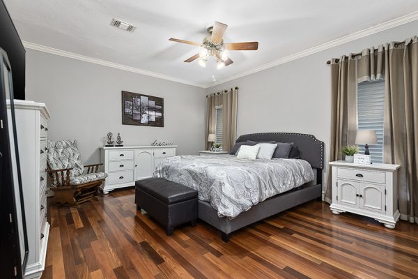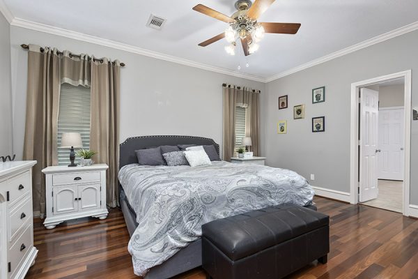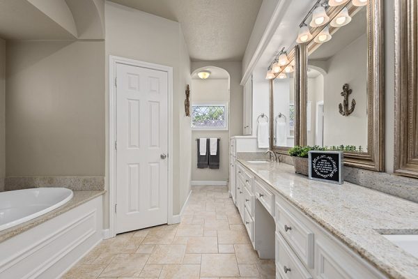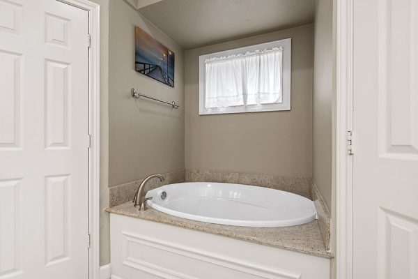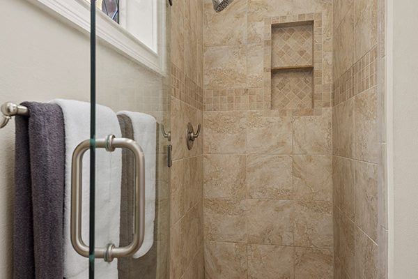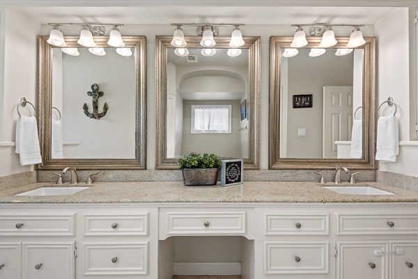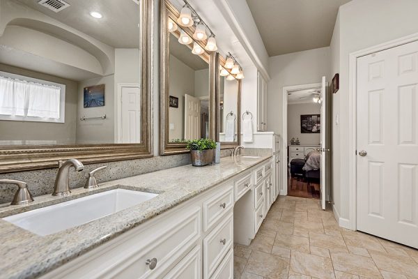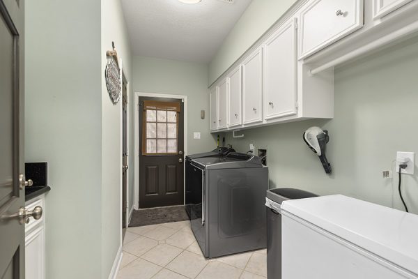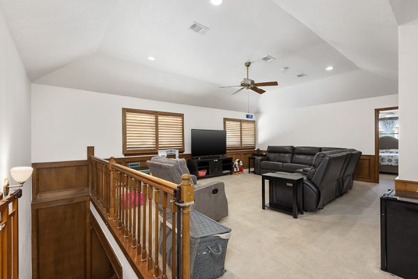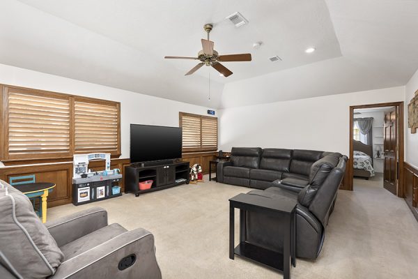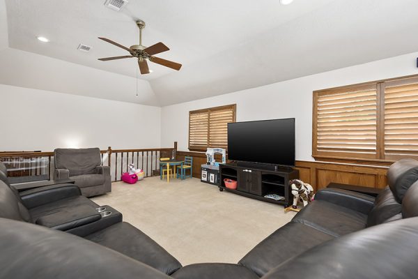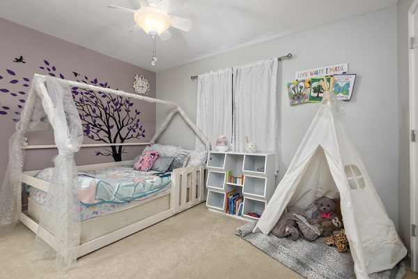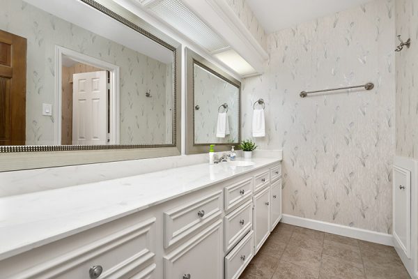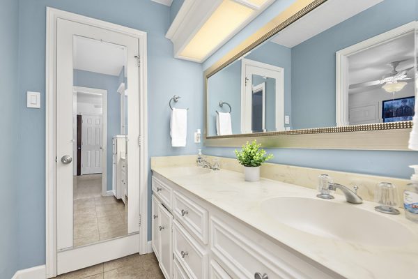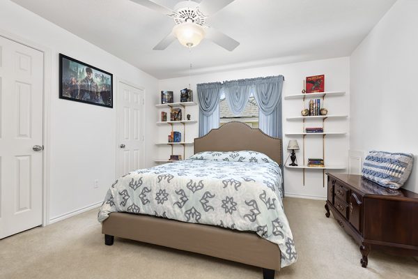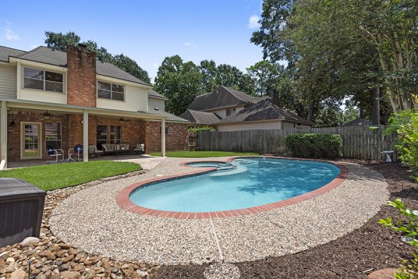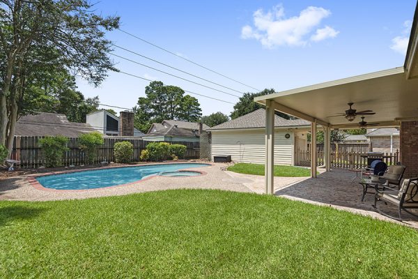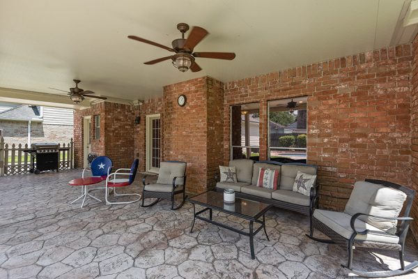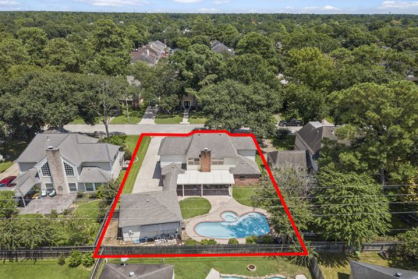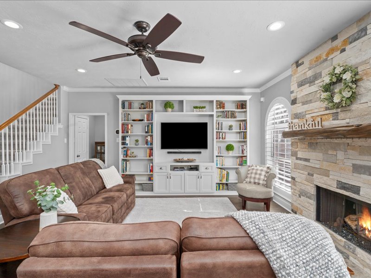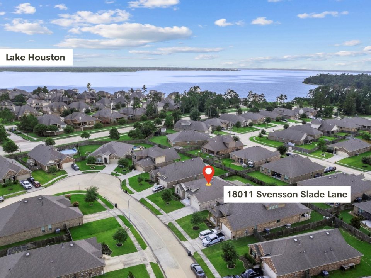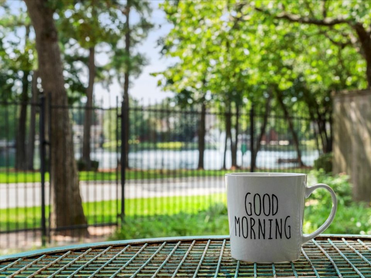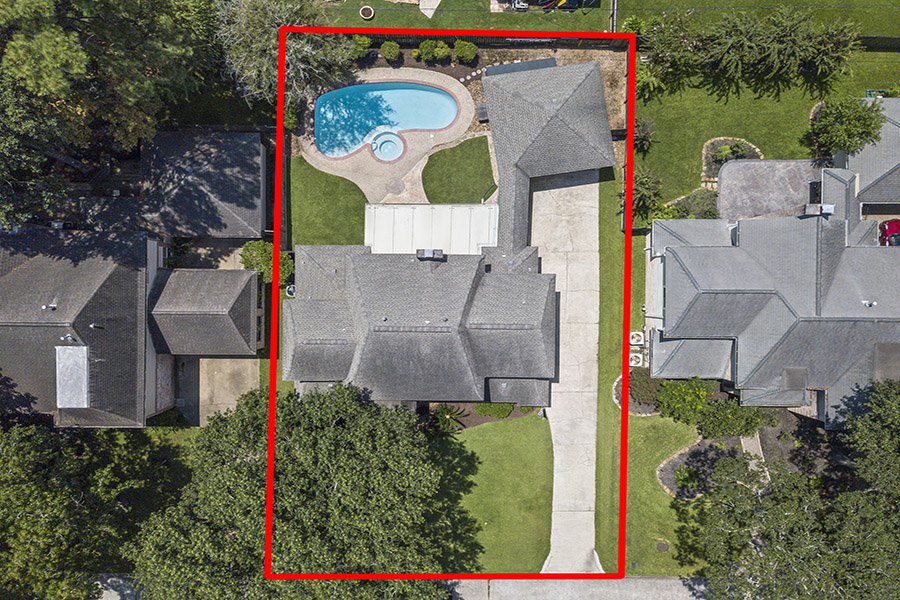
15023 Morning Pine Lane Houston Texas 77068 in Olde Oaks
Listed at $310,000
MULTIPLE OFFERS – SOLD OVER LIST PRICE
Beautiful two story with character and charm that will grab your heart 💖 at its double door entry. The formal dining has been revamped into a large home office with lots of natural light. The stunning, remodeled kitchen has white cabinets, contrasting dark granite counters, subway tile backsplash, and under cabinet task lighting. You will catch yourself day dreaming out the windows over the kitchen sink. Inviting breakfast area with a window box seat adjoins the kitchen. The family room has picturesque views of the backyard oasis, a brick fireplace with a raised hearth, a 36 bottle wine storage, and expansive built-ins. The entry, study, family room, and primary bedroom all have gorgeous and easy care hardwoods. The king sized romantic primary bedroom has a beautifully remodeled spa like bathroom. Its expansive granite counters, two undermount sinks, storage cabinets, relaxing garden tub, separate shower, and his and hers walk-in closets will have you saying “this is the home 🏡 for me”.
The huge upstairs game room can serve multiple functions (tv viewing area and play room). The three good size secondary bedrooms all have ample closet space. The functional floor plan provides all bedrooms with direct access to a bathroom. The large utility area with upper cabinets and a folding area makes doing laundry easier.
Your favorite vacation will be the vacation you take in the private backyard oasis. Spend the afternoon floating in the sparkling pool. Share stories and create memories while having dinner and drinks with friends underneath the covered patio. Wrap up the day with a long soak in the relaxing spa.
Interior Features:
- Brick archway
- Double door front entry with beveled glass insert
- Crown molding
- Picture frame molding
- Beautiful hardwood floors in entry, study, family room, and primary bedroom
- Double french doors into study with lots of natural light
- Ceiling fans
- Family room:
- Gas log fireplace with raised hearth
- Wood paneling
- Lots of natural light – wall of windows across the back of the house
- Buillt-ins with granite counter
- Wine storage – 27 bottles
- Recessed lighting
- Large utility room:
- upper cabinets
- folding area
- room for a second refrigerator
- Large upstairs gameroom
- (2) full secondary upstairs bathrooms
- (3) Spacious secondary bedrooms with ample closet space
- All bedrooms have direct access to a bathroom
- (2) A/C units:
- American Standard (410A refrigerant) – 2017
- Goodman
- 50 gallon water heater – 2011
Kitchen (REMODELED) Features:
- Abundance of painted cabinets
- Decorative handles and knobs
- Pot drawers
- Expansive Granite counters
- Built-in oven and microwave
- Under mount sink
- Subway tile backsplash
- Window over sink provides natural light
- 4 burner electric cooktop
- Black dishwasher
- Pantry
- Tile floor
- Crown molding
- Adjoining breakfast area
- crown molding
- lots of natural light
- charming window box seat
- picture frame molding
Primary Bedroom Features:
- King sized, first floor primary bedroom
- Crown molding
- Hardwood flooring
Primary Bathroom (Remodeled) Features:
- Seamless glass shower surround
- tiled shower
- Deep, garden tub
- Modern light fixtures
- Frosted glass window provides natural light and privacy
- Framed mirrors
- Double sink vanity:
- undermount sinks
- decorative knobs
- granite counter
- knee space / make up area
- Tile floor
- Built-in linen clsoets with clothes hampers
- His and hers walk-in closets
Exterior and Outdoor Features:
- Mature trees offer an abundance of shade
- Stately front of elevation
- Long driveway offers additional off street parking
- Swimming pool and spa
- pool resurfaced in 2021
- gunite pool
- heated pool
- pool heater replaced in 2021
- chlorine
- Expansive stamped concrete patio
- Covered patio with 2 fans added in 2019
- Roof replaced 2017*
- Furnace (downstairs unit) replaced in 2019
- Sprinkler system
Convenient location:
Everything at your fingertips – close to I45, Champions Village shopping center, regional malls, restaurants, Cypress Creek cultural district, and the Cypress Creek Greenway hike and bike trails.
Read the latest Olde Oaks newsletter
Schools:
Zoned to Spring school district school’s of Reynolds Elementary, Wells Middle School, and Westfield High School.
The details:
Built in 1982 with 2,839 square feet of living space on a 8,625 square foot lot with a study, 4 bedrooms, game room, 3.5 baths, 2 car garage, and swimming pool and spa.
For a private viewing of 15203 Morning Pine Lane Houston TX 77068 or
other homes for sale in Northwest Houston
contact
Jill Wente, Houston Five Star Realtor at 281.804.8626
Better Homes and Gardens Real Estate Gary Greene
Square footage measurements are per Harris County Appraisal District. Information is to the best of the sellers knowledge. *Information is from the prior owner of the property

