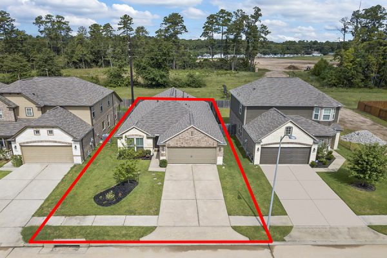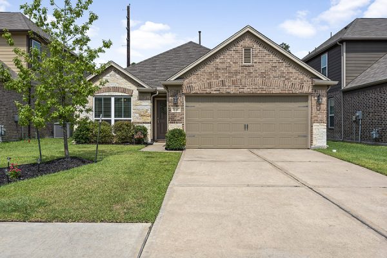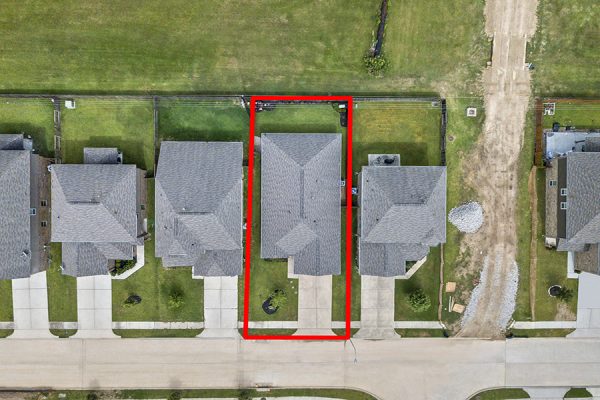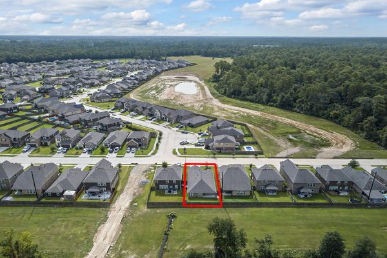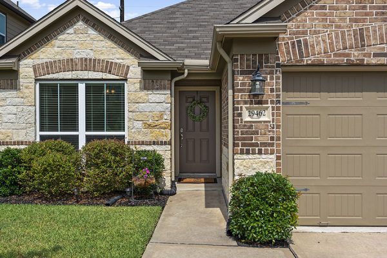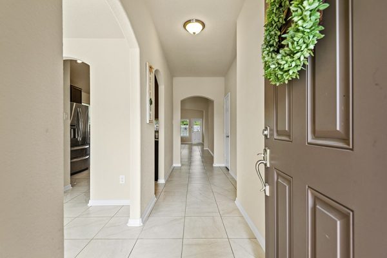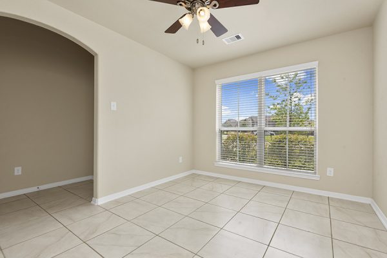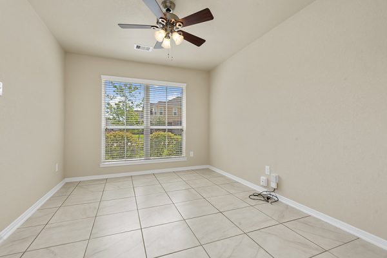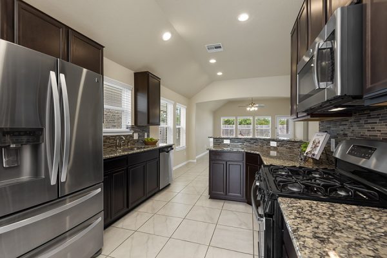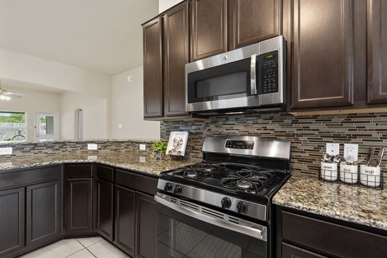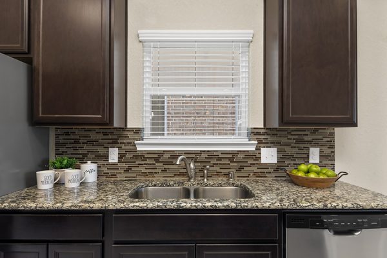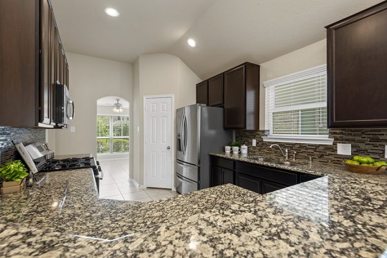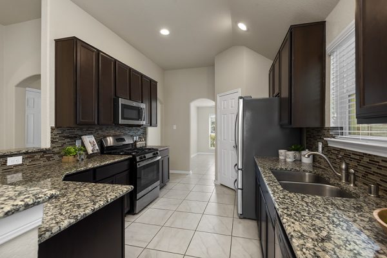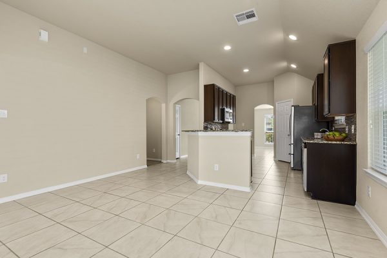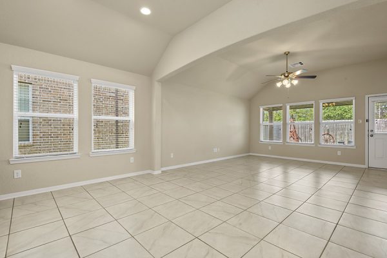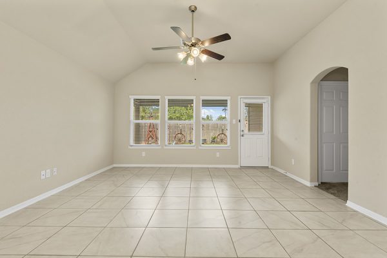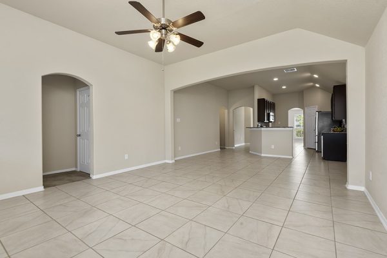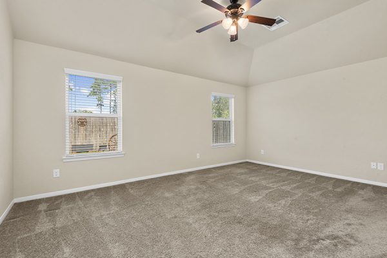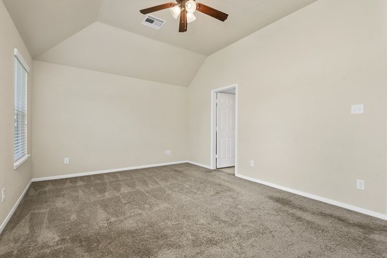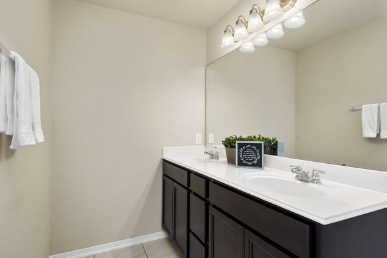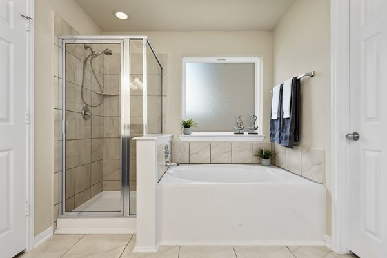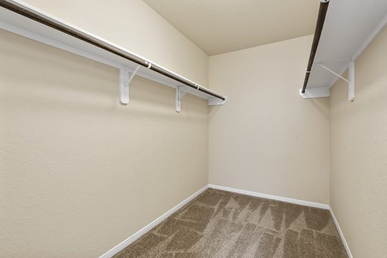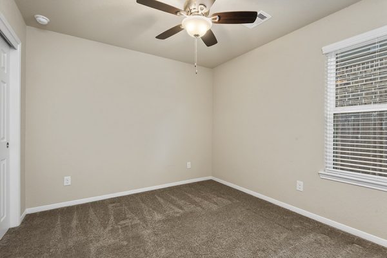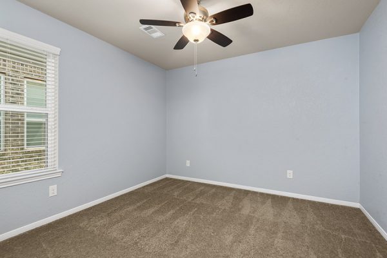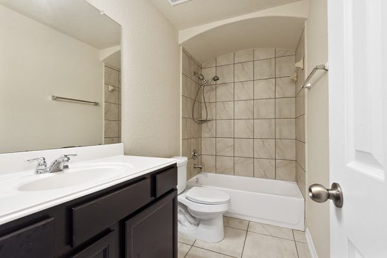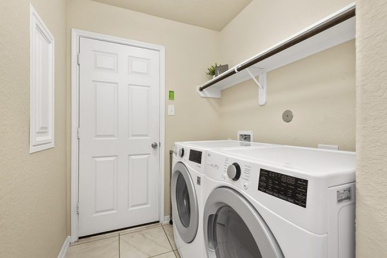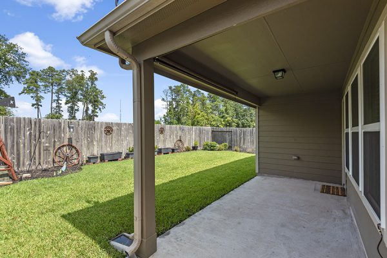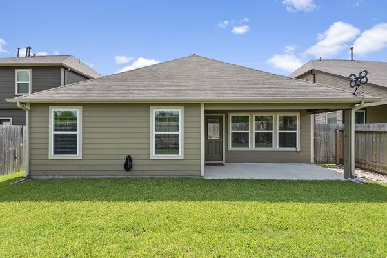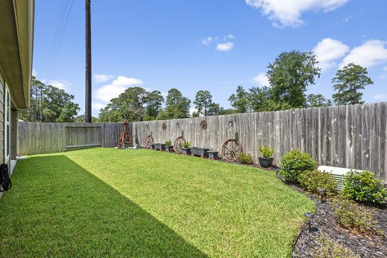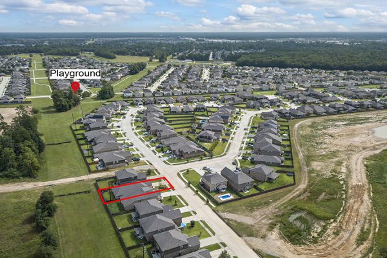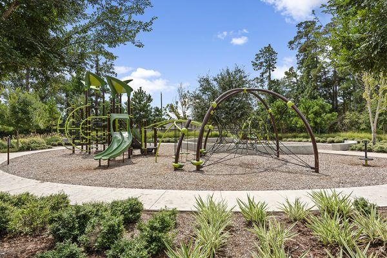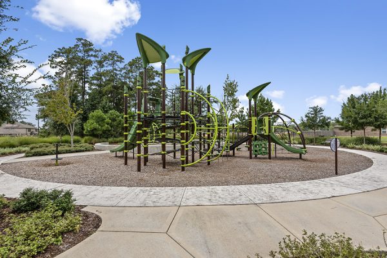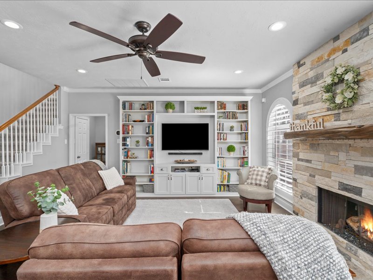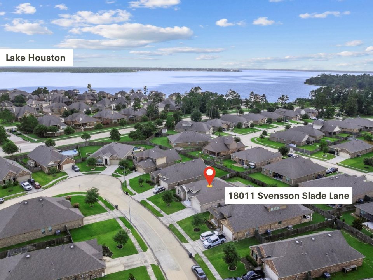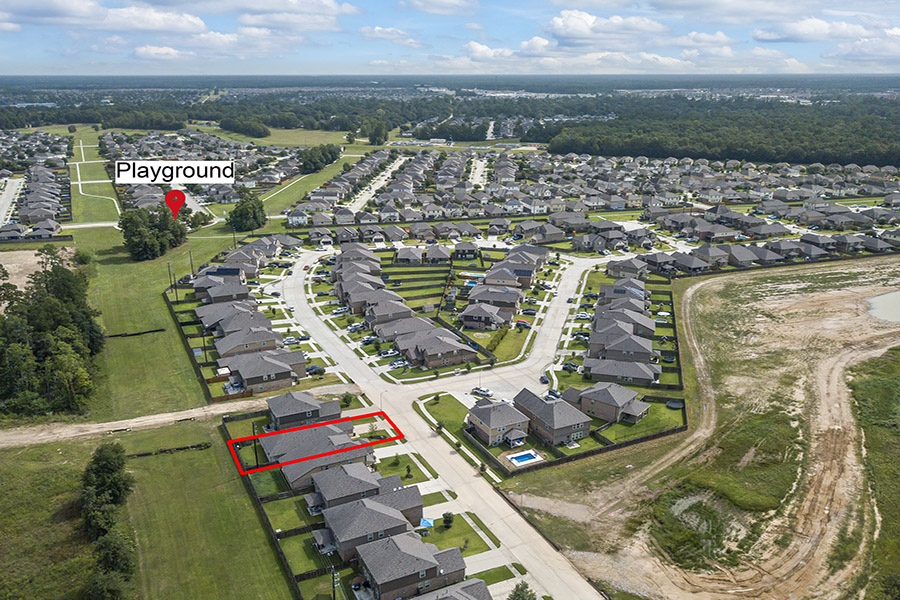
29462 Ridge Clearing Trail Spring Texas 77386
List Price: $240,000
MULTIPLE OFFERS – SOLD $20K OVER LIST PRICE
You are going to want to call “HOME” this barely lived in 1 story located on a quiet culdesac street and backing to a greenbelt in the super convenient neighborhood of Forest Village. Built in 2016, it has an open floor plan with a direct line of sight from front to back that directs your eyes to the expansive windows looking out onto the private, backyard space. It’s open floor plan maximizes the space as the rooms comfortably flow from one to the next. At the front of the house is the study/flex space with lots of natural light. The kitchen has been outfitted with granite counters, a beautiful glass tile backsplash, a breakfast bar/entertaining bar, a gas range, 42 inch cabinets, a stainless refrigerator, and walk-in pantry that makes it easy to quickly find what you are looking for. Easy care and beautiful tile flooring graces the floors of the main living areas and the bathrooms. A split floor plan offers privacy to the king sized primary bedroom. The ensuite bathroom has a separate shower, a large soaking tub that you won’t ever want to get out of, a double sink vanity, and a large walk-in closet that you won’t mind sharing.
You will enjoy many an hour underneath the large covered back patio taking in the unobstructed view of the night sky. Numerous energy saving features including radiant attic barrier, double pane windows, high efficiency A/C, and ceiling fans keep utility bills low and more money in your pocket. Refrigerator, Washer & Dryer INCLUDED. It’s a quick trip to the grocery store or to enjoy dinner out at a local restaurant. Easy on and off of the Grand Parkway makes for a fast commute. Grocery stores, restaurants, entertainment including the under construction Fieldhouse, a sports complex and restaurant are all located nearby.
Interior Features:
- Open floor plan
- Lots of natural light – windows across the back of the house
- Archways
- High celings – 10 ft ceilings
- Lots of wall space to display your favorite art pieces
- Tile through out main living areas
- Flex room / study / formal dining room
- Expansive wall – ideal spot for big screen tv
- Neutral Sherwin Williams interior paint that coordinates with just about all decorating styles
- Split floor plan – offers privacy to primary bedroom
- All bedrooms have ceiling fans
- Recessed lighting
- (2) linen closets
- LG front loading washer and dryer INCLUDED in sale
- Electric and gas dryer connections
- Super fast – AT&T fiber with 1 Gig down – ideal for working from home
Kitchen Features:
- Numerous 42″ cabinets – lots of great storage
- GRANITE counters
- Tile backsplash
- Stainless appliances
- 4 burner gas range that vents to the exterior
- Window over sink provides natural light into the kitchen
- Breakfast / entertaining bar
- Walk-in pantry
- Stainless Kenmore kitchen refrigerator INCLUDED in sale
Primary Bedroom and Bathroom Features:
- Split floor plan provides privacy to the primary bedroom
- Double sink vanity
- Separate shower with tile surround
- Large and relaxing garden tub
- Frosted glass window provides privacy and natural light
- Large, walk-in closet
Exterior and Outdoor Features:
- Quiet culdesac street
- Backs to Greenbelt – NO back neighbors
- Brick and stone front elevation
- Private backyard
- Covered patio—perfect spot to enjoy summer evenings
- Sun blocking patio shades. Easily roll up and down the shades based upon how much sun you prefer
- Double wide driveway
Energy Features:
- Digital programmable thermostat
- High efficiency HVAC with R410A refrigerant
- Double pane windows
- Tech shield radiant attic barrier
- Ceiling fans in all bedrooms
- Pex plumbing manifold system – cut energy losses as hot water arrives faster at the tap. Water supply can be turned off at a central location
Community:
Forest Village has walking trails, playground, and a splashpad for their residents to enjoy.
Schools:
Zoned to the sought after Conroe school district and with bus service to its schools of Ford Elementary, Irons / Vogel – Jr High / Intermediate and Oak Ridge High School .
The details: built in 2016 by Lakerige Builders with 1,777 square feet of living space on a 5,040 square foot lot with study, 3 bedrooms, 2 bathrooms, covered patio, and a 2 car garage
For a private viewing of 29462 Ridge Clearing Trail Spring TX 77386 or
other Spring Texas houses for sale
contact
Jill Wente, Top Spring Texas Real Estate Agents at 281.804.8626
Better Homes and Gardens Real Estate Gary Greene
Square footage measurements are per Montgomery County Appraisal District. All information and dates are to the best of sellers knowledge

