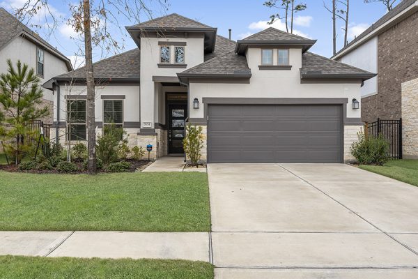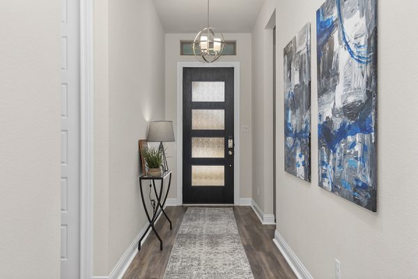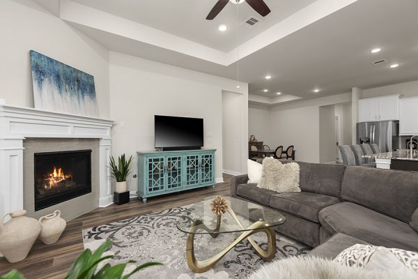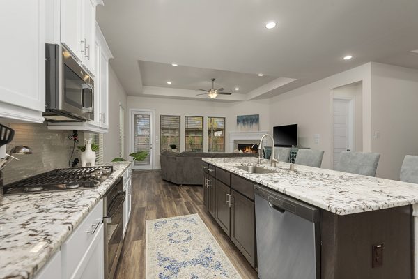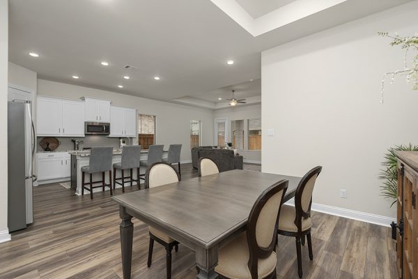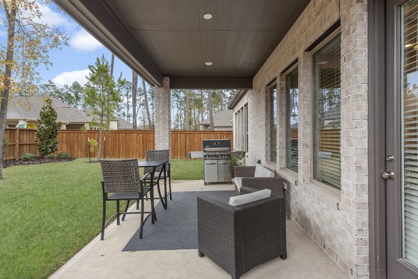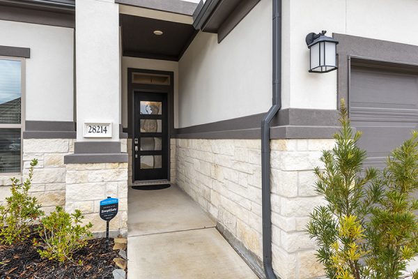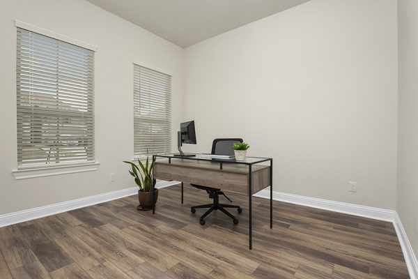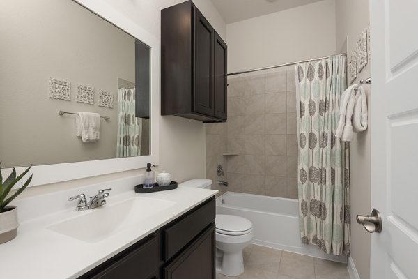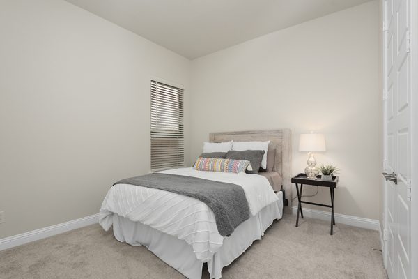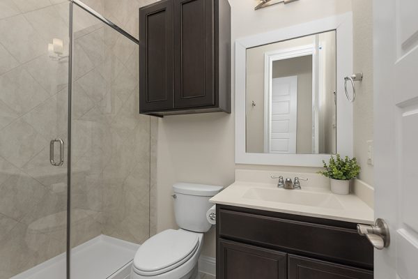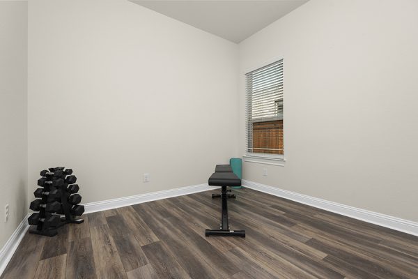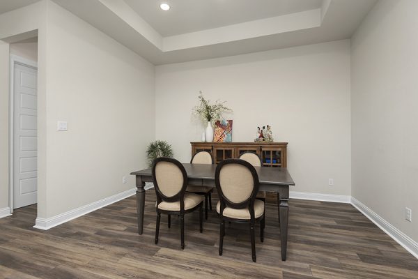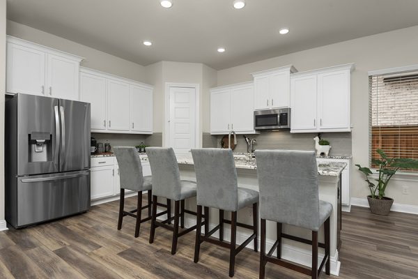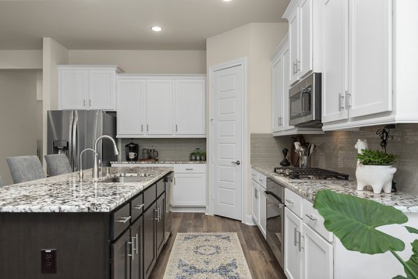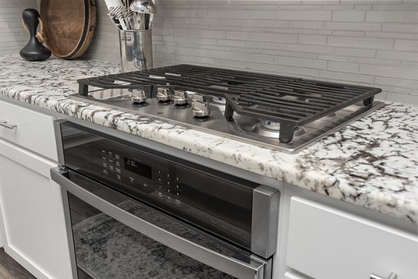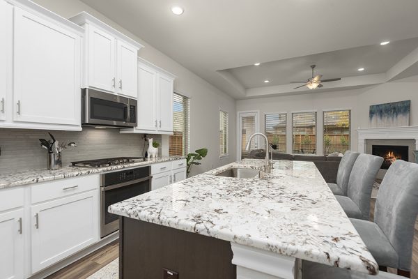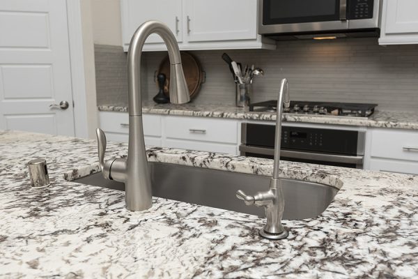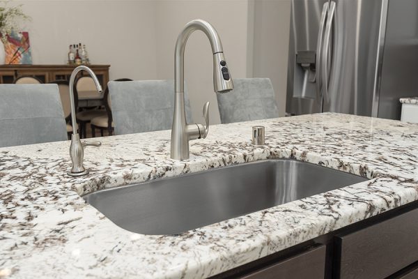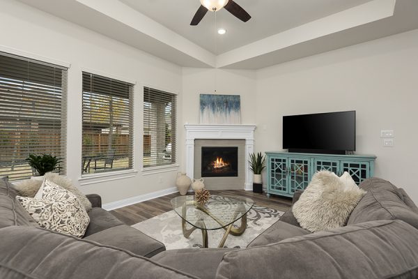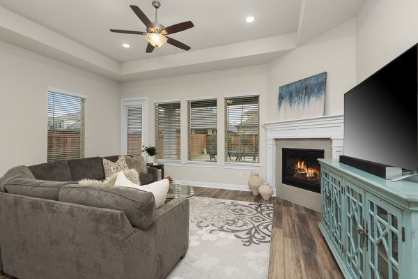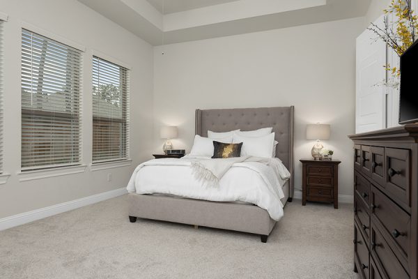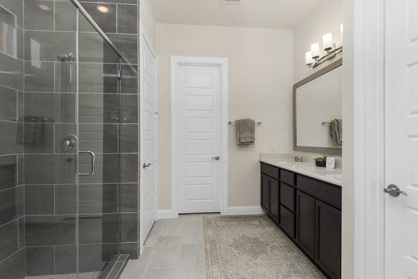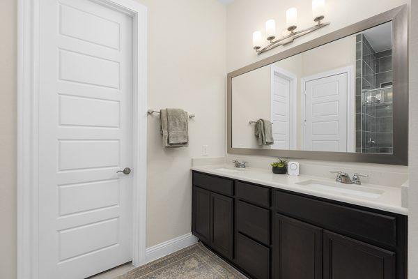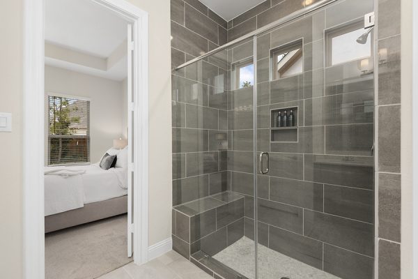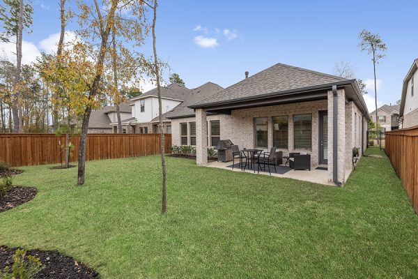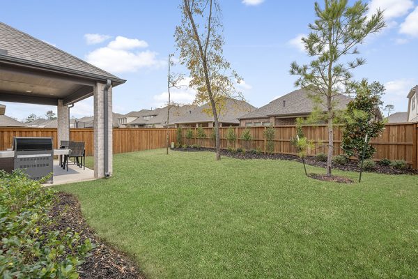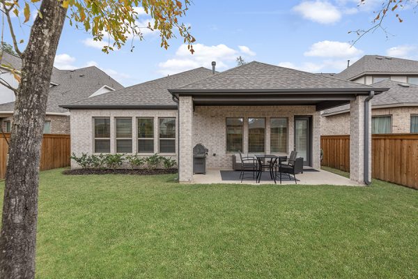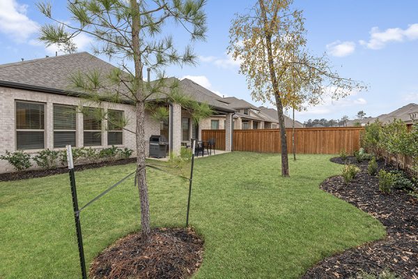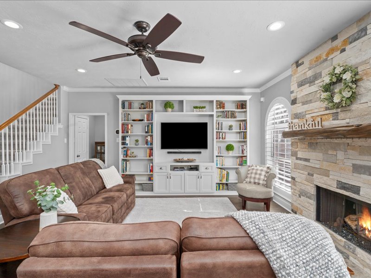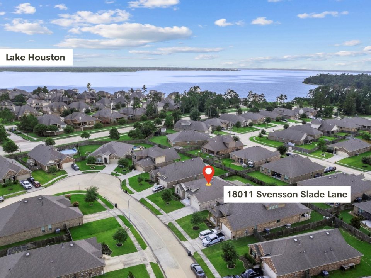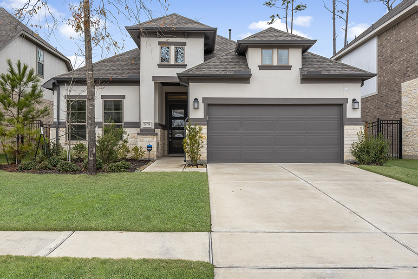
SOLD – 03/11/22 with MULTIPLE OFFERS
$430,000
4 beds | 3 baths | 2,150 sqft | 6,801 sqft lot
Gorgeous 1-story with stucco and stone front elevation in sought after master planned community of Woodson’s Reserve. Perfect combination of functional and open floor plan, natural light, beautiful finishes, and thought out details. 8 ft craftsman style interior doors. Coffered ceilings. Luxury vinyl wood-look plank flooring. 5 burner gas range. Island. Walk-in pantry. Stunning exotic granite kitchen counters. Corner gas fireplace with glass tile surround. Secluded primary bedroom with sitting area and ensuite bathroom with large shower.
Extend your living space to the outdoors in the private, landscaped backyard with a large covered patio and a gas stub out. Oversized garage with 4ft extension. Zoned to acclaimed Conroe schools. Woodson’s Reserve features amazing community amenities including state of the art clubhouse, 24 hour fitness center, resort style pool with lazy river, 115 acres of nature preserve, trails, & dog park. Quick access to 99, I45, Hardy Toll Rd & the Woodlands. Schedule a showing TODAY!!
Interior Features:
- Open floor plan
- 8 ft fiberglass front door with rain glass inserts combines beauty and privacy
- 8 ft interior doors
- Tall 5 1/4″ baseboards
- High ceilings
- Coffered ceilings
- Lots of natural light – walls of windows across the back of the house
- Luxurious vinyl plank flooring that’s as beautiful as it is durable
- Wide wall in the family – perfect for placement of big screen tv or large entertainment center
- Corner gas fireplace with easy on / off switch and glass tile surround
- Electrical floor plug in family room – accent lighting without cords stretched across the room
- Plush carpet in primary bedroom and (1) secondary bedroom
- Farmed bathroom mirrors
- Cultured marble vanity tops in secondary bathrooms
- Overhead storage cabinets in secondary bathrooms
- Wood faux blinds – 2″
- Ceiling fans
- Recessed lighting
- Chrome fixtures
- Overhead cabinets in utility room
- Gas dyer connection
- 3/4 lite back patio door with adjustable blinds
Chef’s Kitchen Features:
- 36″ white Maple cabinets with crown molding
- Undercabinet electrical outlets – hides the outlets and doesn’t distract from the clean lines of the backsplash
- Beautiful glass tile backsplash – Upgraded Level 4 tile
- Decorative cabinet hardware
- Upgraded Exotic Level 4 Granite counters
- Breakfast bar with seating that invites family members and guest to pull up a stool and enjoy the cooking action without being in the chef’s way
- Sleek stainless steel appliances
- 5 burner gas range – easily cook for 2 or 20 people
- One bowl undermount sink helps to make for easy kitchen clean up
- Water purification system at sink
- Gooseneck faucet with pull out spray nozzle
- Walk-in Pantry
Primary Bedroom and Bathroom Features:
- Split floor plan offers privacy to secluded, king sized primary bedroom
- Coffered ceiling
- Double sink vanity with undermount bowls
- Upgraded Quartz Level 4 vanity top
- Framed mirror
- Large shower with tile to ceiling surround, bench and shampoo inset shelves
- Large walk-in closet
Exterior and Outdoor Features:
- Striking stucco and stone front elevation
- Double wide driveway
- Oversized 2 car garage with 4′ extension – offers storage for lawn equipment, hobbies, and outdoor equipment
- Keypad garage door opener
- Large covered patio (21×9) with gas stub out
- Landscaped backyard with Magnolia tree and Holly trees.
- Gutters
- Sprinkler system with rain sensor
- Built-in pest control system
Energy Features:
- Radiant attic barrier reduces attic temperature
- Energy efficient HVAC – 16 SEER
- Recessed LED lighting
- Ceiling fans
- Programmable thermostat
- LowE windows with vinyl frames
- Water conserving elongated commodes
- Blown fiberglass installation
Community: Woodson’s Reserve has a sleek, state of the art 9,000 sqft clubhouse which features a gathering room, 24-hour access fitness center, dedicated children’s room, indoor/outdoor entertaining and meeting spaces, a lap pool, and a resort-style pool with island. Your next vacation will be a staycation. Woodson’s Reserve also has over 115 acres of preserved nature area, children’s play garden, community event lawn, an on-site lifestyle director, tennis courts, a one-acre off leash dog park, nature trails, and fully-stocked catch and release lakes.
Schools: Zoned to sought after Conroe school district. Zoned to TOP RATED Ann Snyder Elementary (rated 9/10 by GreatSchools.org). Zoned to recently opened (2018-2019 school year) on-site schools of Clark Intermediate and Grand Oaks High School.
Convenient location: It’s a quick trip to pick up something for dinner at the neighborhood grocery stores of HEB and Kroger or if you aren’t in the mood for cooking there are several fast casual restaurants in the area including Chick fil-A, Crust Pizza, Woodson’s, Shogun, and my personal favorite of Republic Grill. Catch the latest blockbuster at Regal Cinema (approx. 2 miles). Drive a short 6 miles to the Woodlands Mall and Market Street to enjoy a day of shopping then dinner out at an upscale restaurant and end the night by attending a concert event at the Cynthia Woods Mitchell Pavilion. The Grand Parkway (99) makes for a short 8 mile drive to the Exxon Mobil campus.
YMCA: On the other side of the Grand Parkway, Montgomery County’s newest YMCA, Holcomb Family YMCA just opened in December 2021. The first phase of the development includes a 12,000 sqft pavilion with turf, a multi-purpose court for basketball, pickle ball and other sports and a large multi-purpose sports field. The YMCA offers before and after school programs, day camps, organized soccer leagues, group exercise, martial arts, and youth engage (an activity based program)
The details: built in 2020 by M/I Homes with 2,150 square feet of living space on a square foot lot with a 4 bedrooms, 3 bathrooms, 2 car garage with a 4′ extension, and a covered patio with a gas stub out.
For a private viewing of 28214 Whitmore Bend or
other Spring Texas Real Estate
contact
Jill Wente, Spring Texas Realtor® at 281.804.8626
Better Homes and Gardens Real Estate Gary Greene
Square footage measurements are per builder or MCAD-TX.org. All information to the best of sellers knowledge

