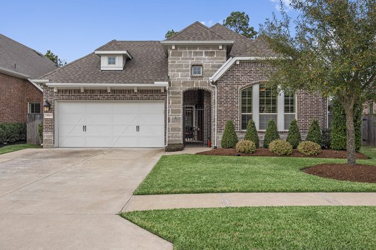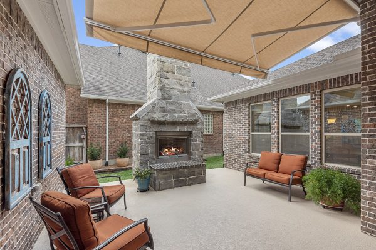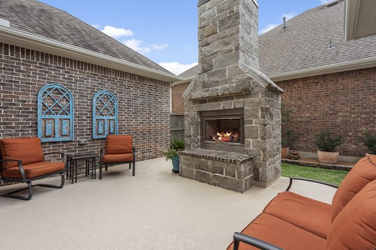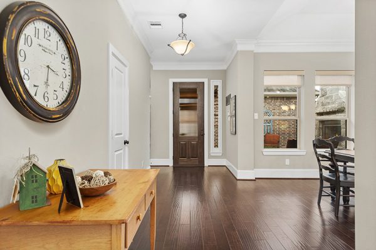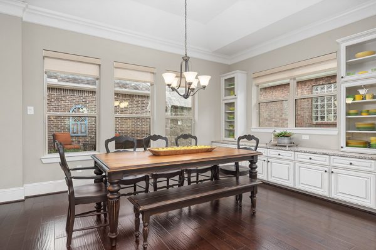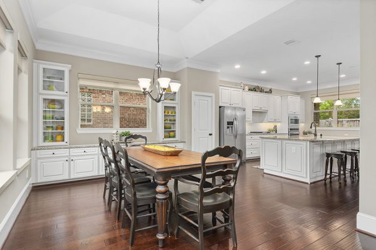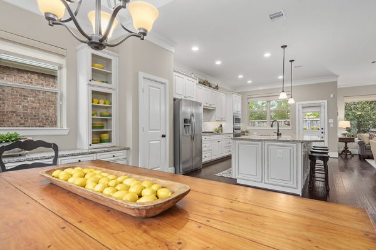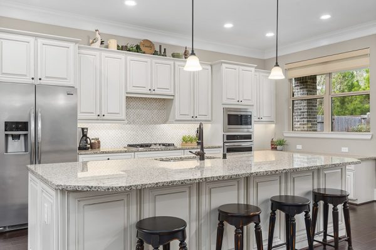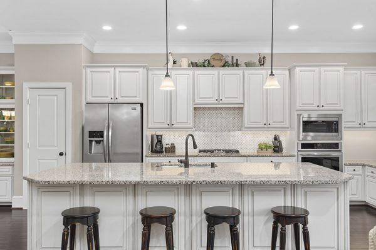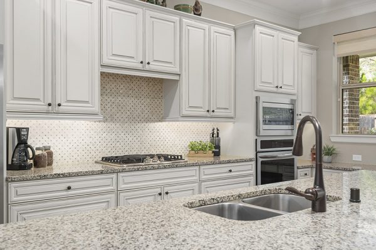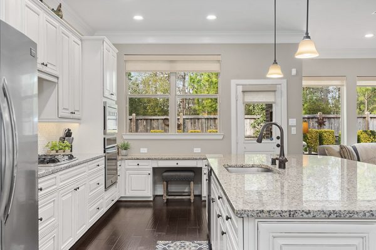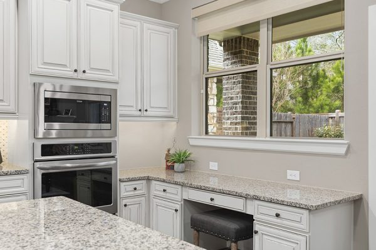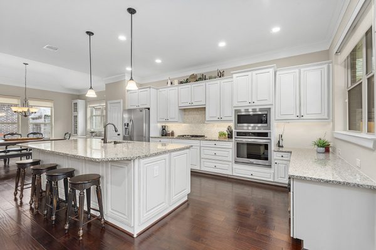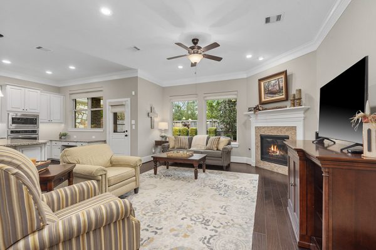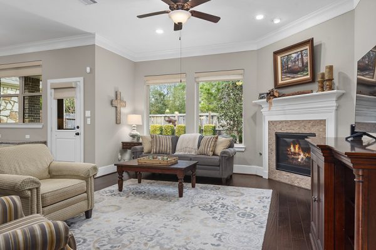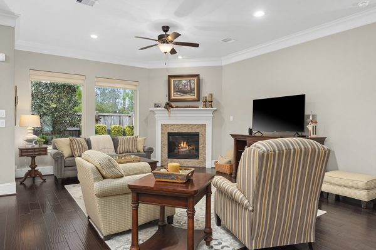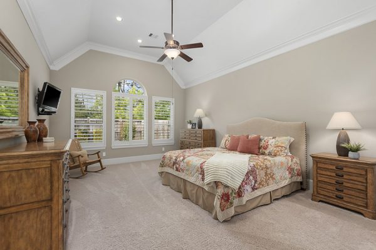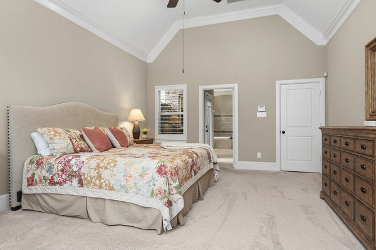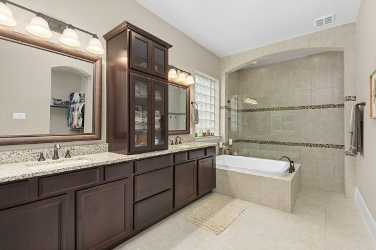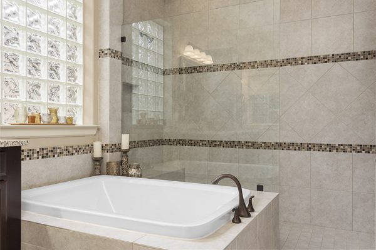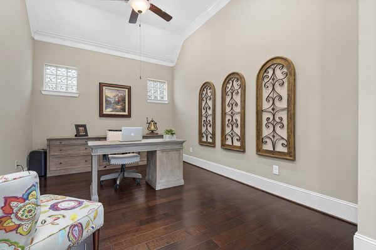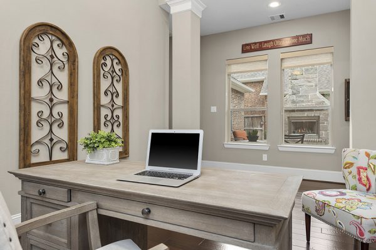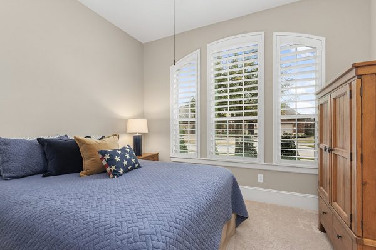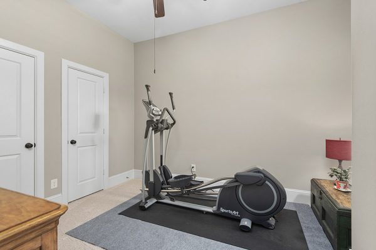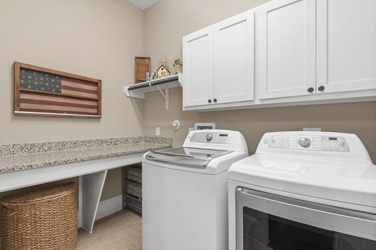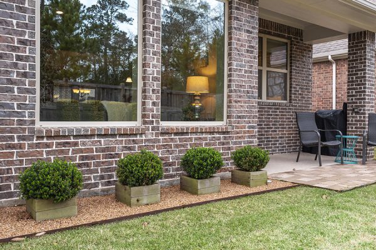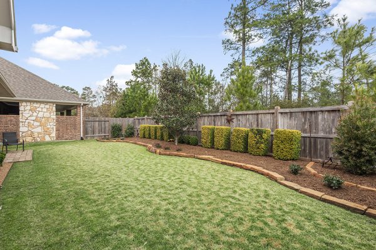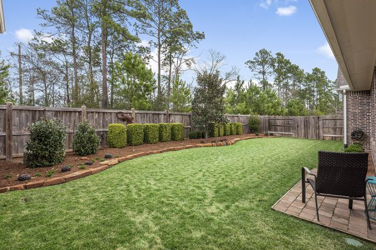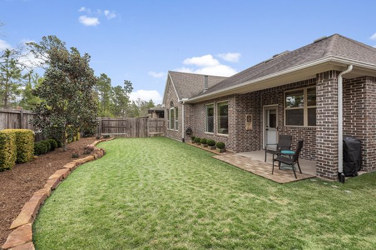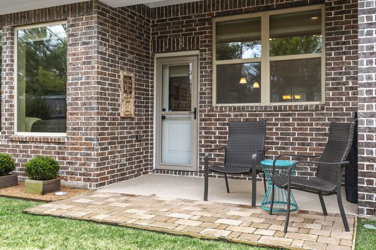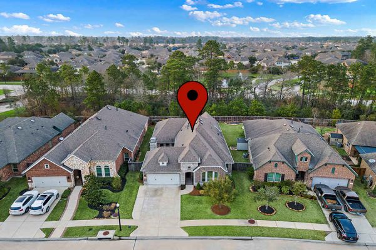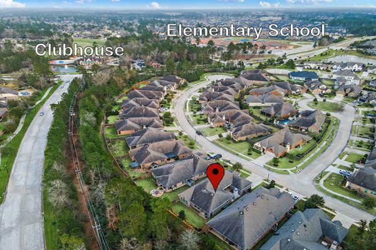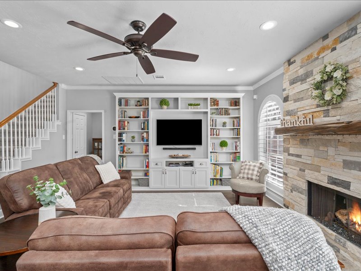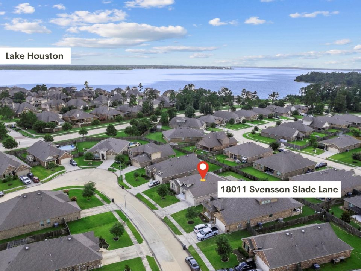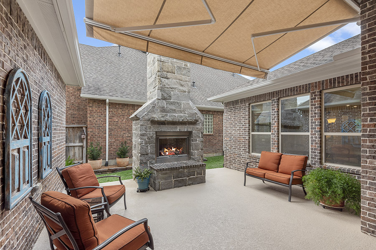
SOLD – 03/17/22 with MULTIPLE OFFERS
$425,000
3 beds | 2.5 baths | 2,527 sqft | 7,198 sqft lot
Beautiful inside and out, 1-story patio home in gated section of sought after master planned community of Falls at Imperial Oaks. Built by award winning builder, David Weekley the home’s flowing open floor plan has an abundance of natural light that invites the lush GREENBELT views in. Double crown moldings, engineered wood floors, granite counters, huge kitchen island, basket weave backsplash, plantation shutters, planning area, large family room with corner fireplace, and a 4 burner gas cooktop are the perfect blend of style and function.
The large primary bedroom accommodates your king sized bedroom suit and has a seating area for relaxing, watching tv, or to read the latest popular novel. It’s luxurious ensuite bathroom has separate his and hers sinks with easy access above counter storage. A soaking tub is next to the large walk-in closet. The walk-in closet has plenty of space to house the clothing needed for Spring Texas’s two seasons of the year. The in demand home office’s peaceful courtyard views is bound to increase your productivity.
You will love spending time in the New Orleans style courtyard year round. During the summer months, expand the retractable awning and watch the Astros games. During the cooler months, pour yourself a glass of wine, sit out by the fireplace and unwind by the glow of the fire. The lush greenbelt views calls you to step outside to breathe in the fresh air and listen to the birds. With its high ceilings, large picture windows and outdoor living spaces, this home lives larger than its actual square footage.
You will love 3515 Manor Lake Lane’s can’t be beat convenient location. It’s a short walk to the community clubhouse, swimming pool and splashpad, tennis courts, off-leash dog park, and the “TOP RATED” Birnham Woods elementary (GreatSchools.org rating of 8 out of 10) in the sought after Conroe school district. But It’s not all about what’s located inside the Falls at Imperial Oaks as there are numerous fun venues just outside the community including Montgomery County’s newest YMCA, Spring Creek Greenway, Regal movie theater, and numerous restaurants. Schedule a showing TODAY!!
Interior Features:
- Open floor plan
- High ceilings
- Double crown molding in kitchen, breakfast, family room, and home office
- Lots of natural light – walls of windows across the back of the house
- Luxurious and easy care engineered hardwood (5″ boards) in main living areas and home office. Carpet only in bedrooms
- Wide wall in the family – perfect for placement of big screen tv or large entertainment center
- Corner gas fireplace with easy remote lighting
- Split floor plan – provides privacy to the primary bedroom
- Plush carpet in bedrooms
- Wood faux blinds
- Plantation shutters
- Ceiling fans
- Recessed lighting
- Oil rubbed bronze fixtures
- Linen closet
- Home office with tranquil courtyard views
- Utility room with overhead cabinets and granite counter folding area
- Security system
- Storm door
Chef’s Kitchen Features:
- Kent Moore level 5 upgrade Timberlake (Maple) cabinets with crown molding
- (2) 30″ stack of drawers
- Decorative cabinet hardware
- Caramel Cream granite counters
- Large island with seating that invites family members and guest to pull up a stool and enjoy the cooking action without being in the chef’s way
- Upgraded base panel ends around island
- Pendant lighting
- Pull out trash bin
- Stainless steel appliances
- 4 burner down draft gas cook top – easily cook for 2 or 20 people
- Built-in oven and microwave
- Under cabinet task lighting
- Electrical outlets mounted underneath cabinets for a clean backsplash look
- Upgraded level 3 basketweave tile backsplash
- Pantry
- Undermount sink helps to make for easy kitchen clean up
- Goose neck pull-out faucet
- Built-in desk / planning area
- Built-in butlers pantry and glass front display cabinets
Primary Bedroom and Bathroom Features:
- Split floor plan offers privacy to secluded, king sized primary bedroom
- Sitting area
- Double crown molding
- Double sink vanity with Creama Pearl granite counter
- 30″ stack of drawers
- Framed mirror
- Deep, garden tub is the ideal spot to soak away the stress of the day
- Separate shower with floor to ceiling tile surround
- Tile floors
- Glass block window for natural lighting
- Large walk-in closet
Exterior and Outdoor Features:
- Short walk to community clubhouse, swimming pool, splashpad, playground, off-leash dog park and walking trails
- Less than 1 mile to “TOP RATED” Birnham Woods elementary (GreatSchools.org rating of 8 out of 10)
- Backs to Greenbelt
- Striking stone and brick front elevation
- Double wide driveway
- Wrought iron entry gate
- Courtyard with outdoor fireplace and retractable awning
- Covered back patio
- Gas stub out on back patio
- Front and back gutters
- Landscaped backyard
- Sprinkler system
- Concrete – trash can pad
- French drains
- Low maintenance – 4 sided brick home
Energy Features:
- Energy Star home
- Radiant attic barrier reduces attic temperature
- Energy efficient HVAC
- Recessed LED lighting
- Ceiling fans
- Programmable thermostat
- LowE windows with vinyl frames
- Water conserving elongated commodes
Community: Falls at Imperial Oaks has an extensive array of amenities including miles of walking trails, lakes, 2 pools, splashpad, clubhouse, tennis courts, soccer field, off-leash dog park, and 2.5 miles of nature trails surrounding the 100 acre Lake Holcomb. With over 50 organized community activities, you will quickly meet your neighbors and make new friends. You are going to LOVE living in the Falls at Imperial Oaks.
Schools: Zoned to sought after Conroe school district. Zoned to TOP RATED Birnham Woods Elementary (rated 8/10 by GreatSchools.org) that’s located inside the community. Zoned to newly opened (2018-2019 school year) Clark Intermediate and Grand Oaks High School.
Convenient location: It’s a quick trip to pick up something for dinner at the neighborhood grocery stores of HEB and Kroger or if you aren’t in the mood for cooking there are several fast casual restaurants in the area including Chick fil-A, Crust Pizza, Woodson’s, Shogun, and my personal favorite of Republic Grill. Catch the latest blockbuster at Regal Cinema (approx. 2 miles). Drive a short 6 miles to the Woodlands Mall and Market Street to enjoy a day of shopping then dinner out at an upscale restaurant and end the night by attending a concert event at the Cynthia Woods Mitchell Pavilion. The Grand Parkway (99) makes for a short 8 mile drive to the Exxon Mobil campus.
YMCA: Montgomery County’s newest YMCA, Holcomb Family YMCA is a short drive from 3515 Manor Lake Lane. The first phase of the development includes a 12,000 sqft pavilion with turf, a mult-purpose court for basketball, pickle ball and other sports and a large multi-purpose sports field. The YMCA offers before and after school programs, day camps, organized soccer leagues, group exercise, martial arts, and youth engage (an activity based program)
The details: built in 2016 by David Weekley with 2,527 square feet of living space on a 7,198 square foot lot with a 3 bedrooms, 2.5 bathrooms, 2 car garage, home office, 2 outdoor living spaces, an outdoor fireplace, and backs to a greenbelt.
For a private viewing of 3515 Manor Lake Lane or
other homes for sale in Spring Texas
contact
Jill Wente, Spring Texas Realtor® at 281.804.8626
Better Homes and Gardens Real Estate Gary Greene
Square footage measurements are per builder or MCAD-TX.org. All information to the best of sellers knowledge

