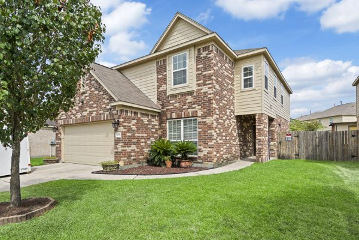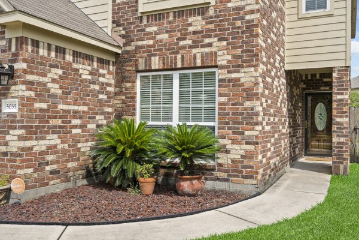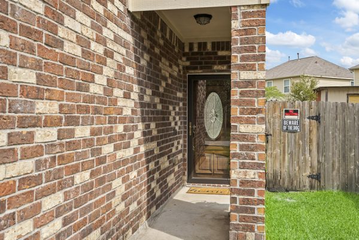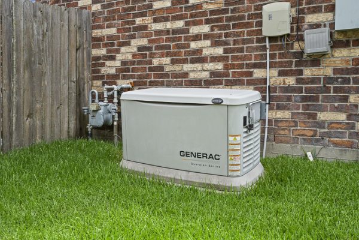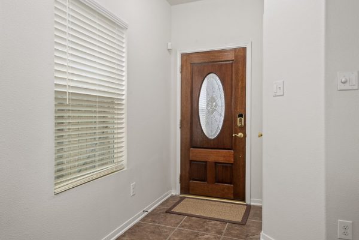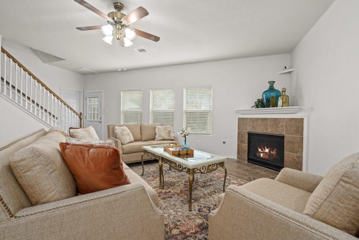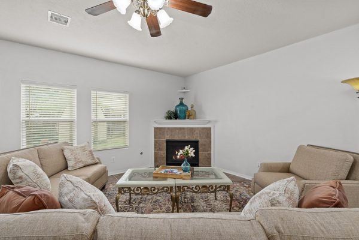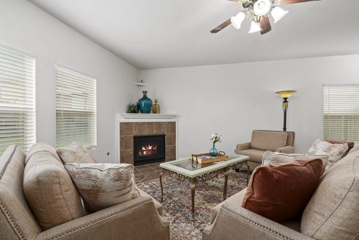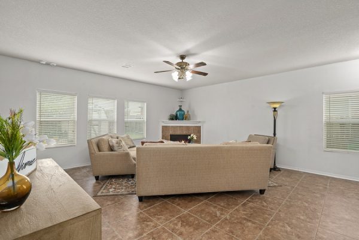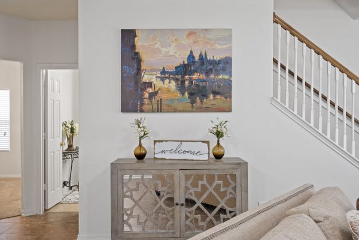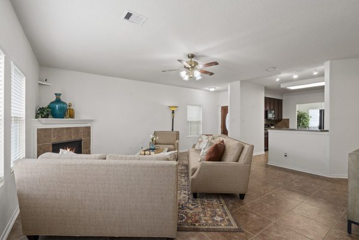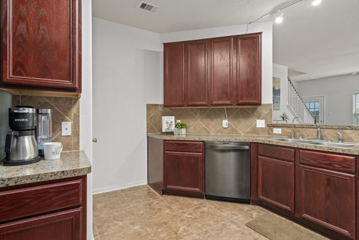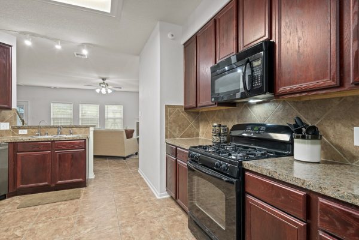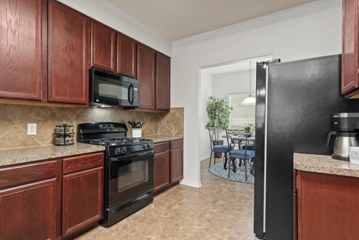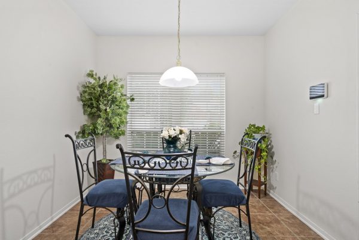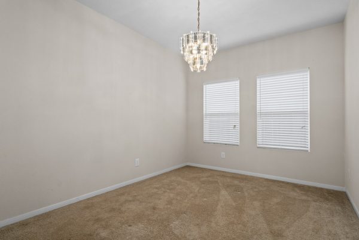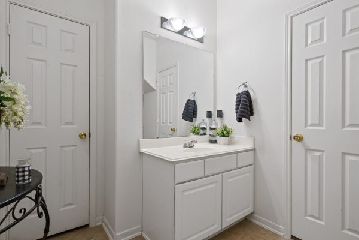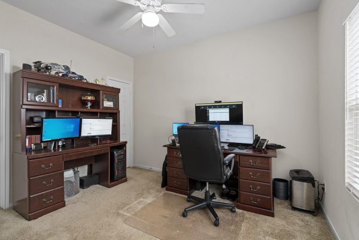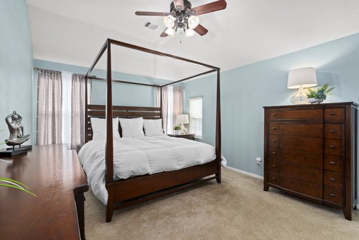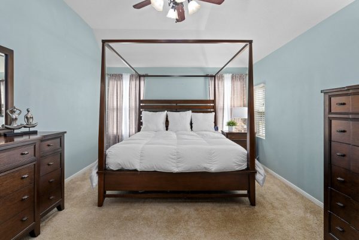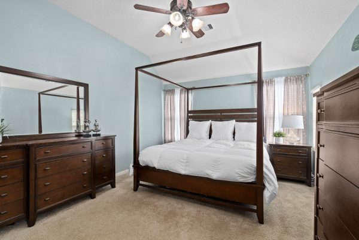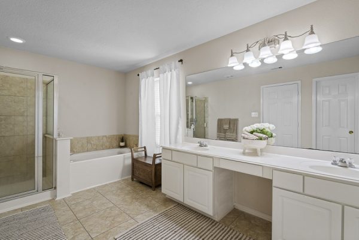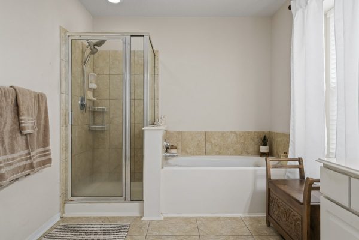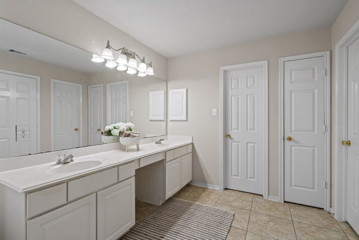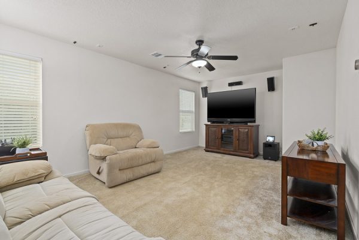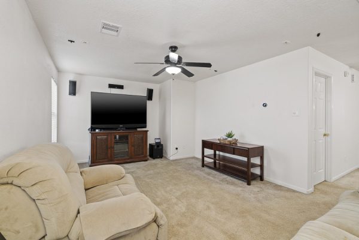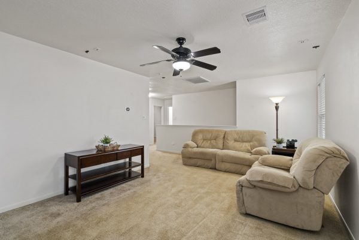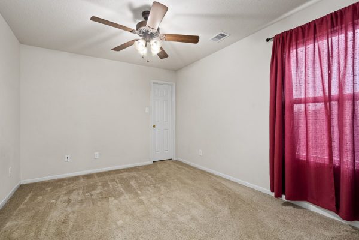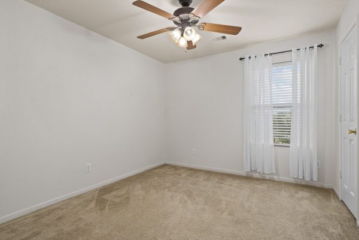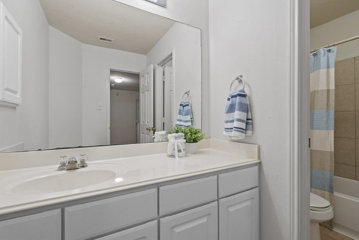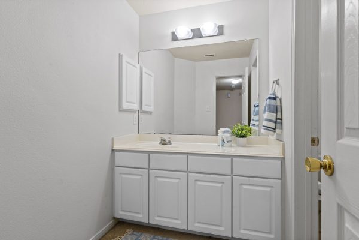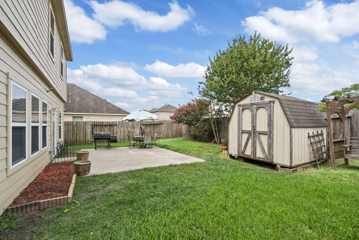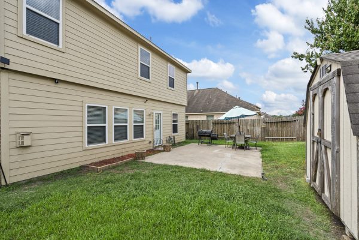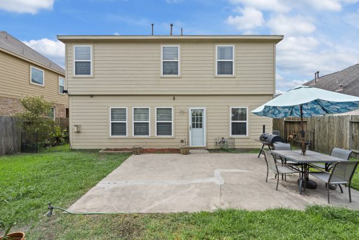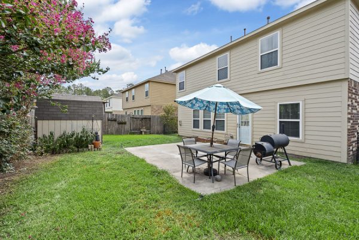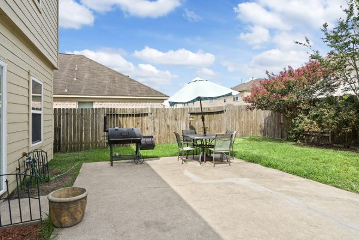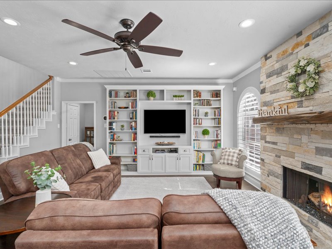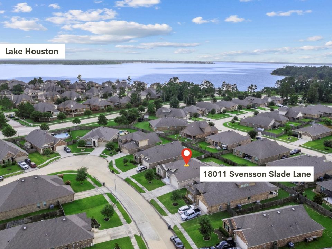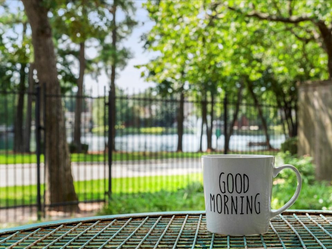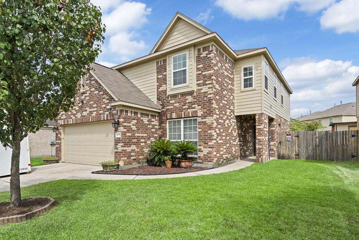
SOLD – 08/26/22
$289,000
4 beds | 2.5 baths | 2,630 sqft | 5,462 sqft lot
With quick access to the IAH airport and the Hardy Toll Rd, you will spend less time on the road and more time enjoying life at home. Built by Long Lake Ltd, this 2 story home has a beautifully upgraded brick elevation, lots of natural light, a flowing open floor plan, large main rooms, and a place for everything in its spacious walk-in closets. Inviting family room has a corner gas fireplace and plenty of wall space for an entertainment system. With its spacious size and expansive counters, there’s room for more than 1 cook in this home’s kitchen. Tucked away on the first floor at the back of the house is a home office with a walk-in closet that keeps the clutter at bay.
On the second floor is a large game room that’s wired for surround sound, 3 secondary bedrooms, and a king sized primary bedroom with an ensuite bathroom that you won’t mind sharing. Host summer get togethers in the landscaped backyard.
Numerous energy saving features including front and back storm doors, pex manifold plumbing system, water softener, radiant attic barrier and a generator.
Grab your canoe and head over to the Carter Park canoe launch for an adventure. If exploring the nature trails is more your style, then head over to nearby Pundt Park or Carter Park to discover nature and the wildlife that live along the banks of Spring Creek.
Interior Features:
- Storm doors (front and back door)
- Wood front door with beveled glass insert
- Open floor plan
- Ceiling fans
- Tile flooring in family room, kitchen, and breakfast room
- Large family room with corner gas log fireplace
- Lots of natural light – wall of windows across the back of the house
- Formal dining room
- Large gameroom wired for surround sound
- Spacious secondary bedrooms with walk-in closets
- Lots of storage space – linen closet, walk-in closets, medicine cabinets
- Majority of interior walls repainted in 2022
- Cat 5/6 wiring in all bedrooms
- Dimmer light switches
- Water heater replaced in 2020
- A/C coil replaced in 2020
- Whole house water softener
- Double pane windows
- Radiant attic barrier – lower utility bills
- Pex manifold plumbing system cuts energy losses as hot water arrives faster at the tap.
- Pex plumbing tubing resists freeze damage as it can expand up to 15% without bursting
Kitchen Features:
- Open to family room
- Expansive counters
- Dishwasher – 2021
- Gas range
- Exterior vented hood
- Microwave
- Task lighting over sink
- Deep 8″ sink
- Pantry
- Tile floor
Primary Bedroom and Bathroom Features:
- King sized bedroom
- Double sink vanity
- Separate shower
- Soaking tub
- Tile floor
- Large walk-in closet
Exterior and Outdoor Features:
- Upgraded brick elevation
- Storage shed
- Expansive concrete patio
- Whole house generator
Community: Stay close to home with a short walk to the neighborhood playground. Up for an adventure? Explore the nearby public parks of Pundt Park and Carter Park. Grab your canoe and head to the Carter Park canoe launch for a day of exploring nature and wildlife along the banks of Spring Creek.
Schools:
Zoned to Spring school district with a short walk to Burchett elementary and Dueitt middle school.
The details:
Built in 2009 with 2,630 square feet of living space on a 5,462 square foot lot with a formal dining room, 4 bedrooms, game room, study, 2.5 baths, and a 2 car garage.
For a private viewing of 5035 Forest Hurst Drive or
other Spring Texas homes
contact
Jill Wente, Top Real Estate Agent in Spring Texas at 281.804.8626
Better Homes and Gardens Real Estate Gary Greene
Square footage measurements are per Harris County Appraisal District. Information is to the best of the sellers knowledge.

