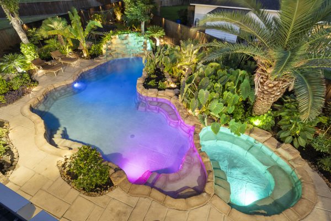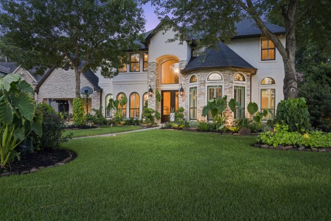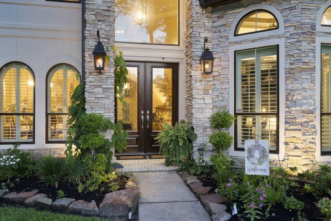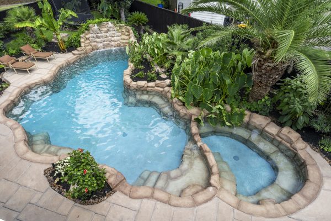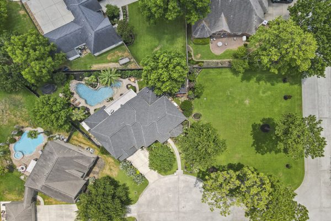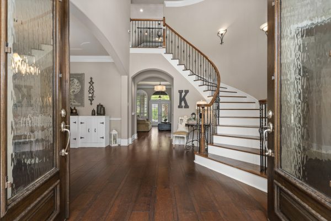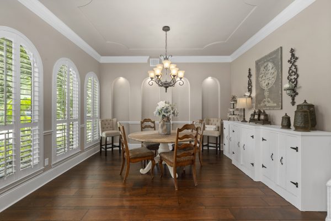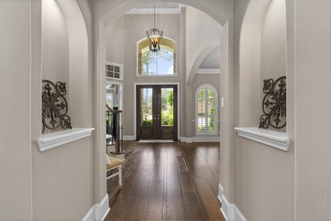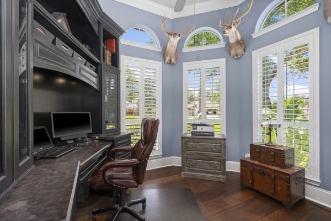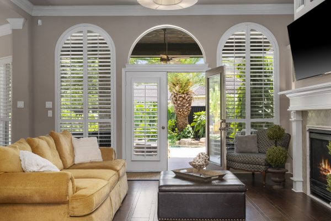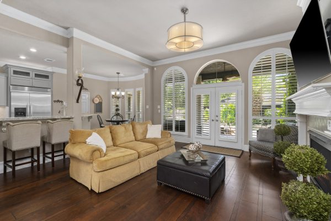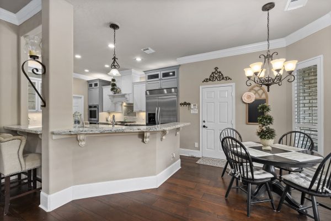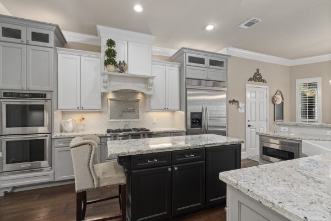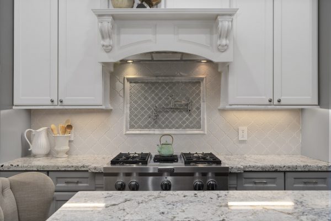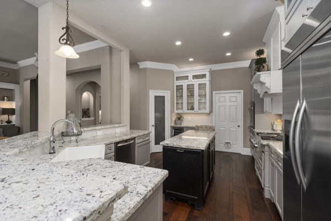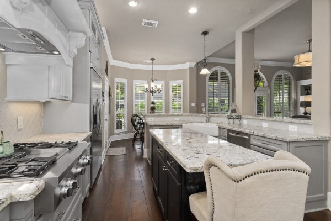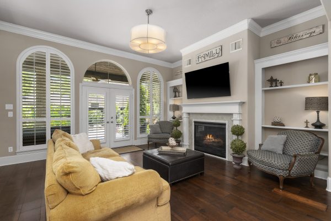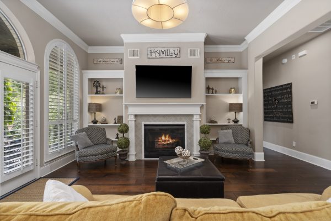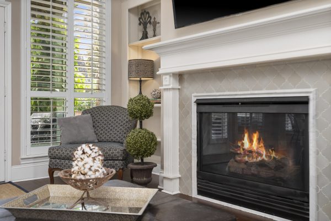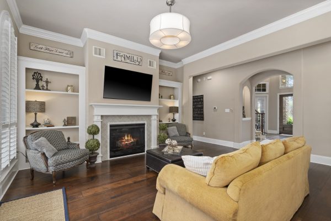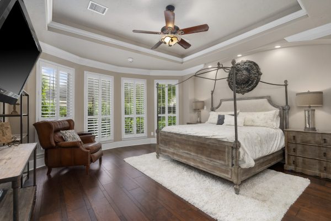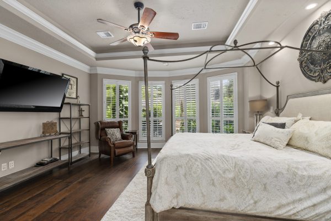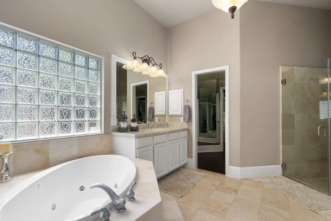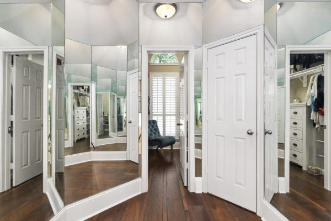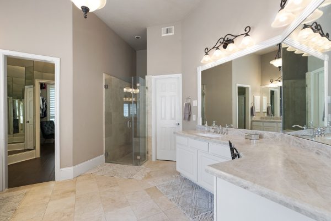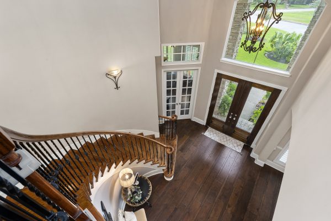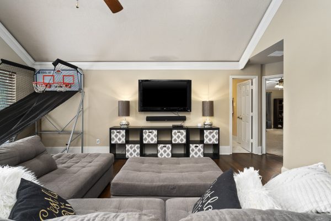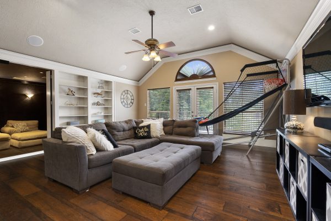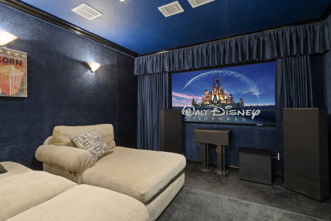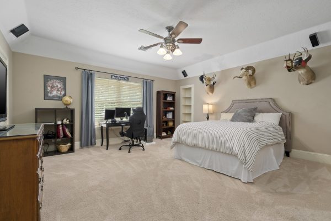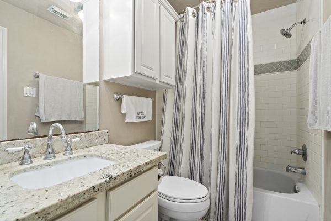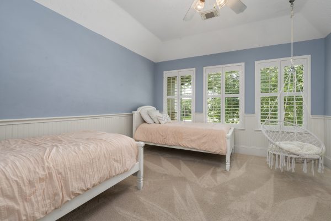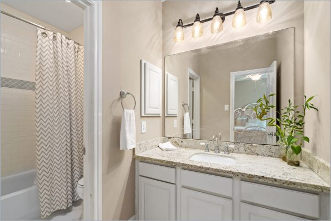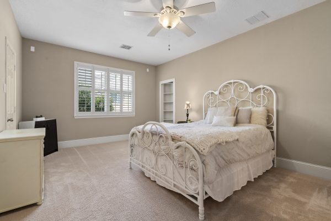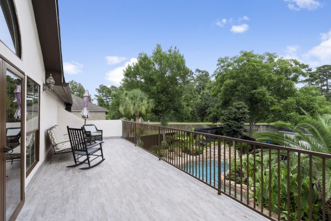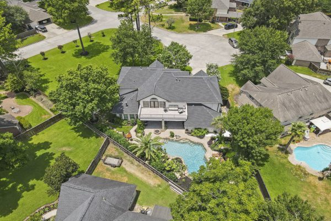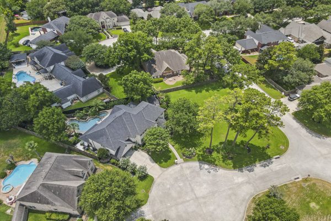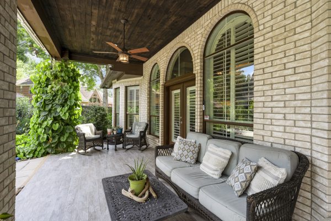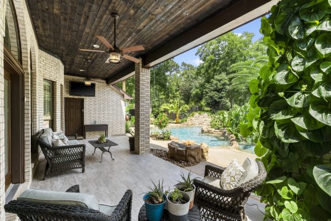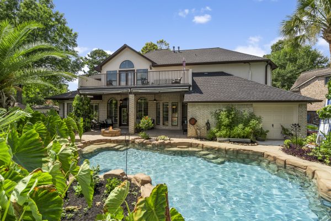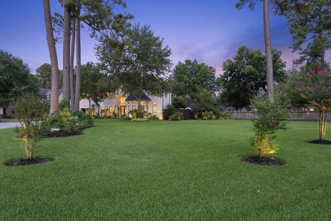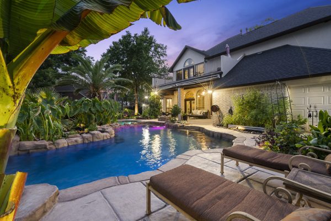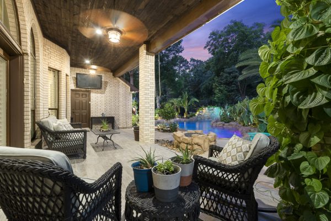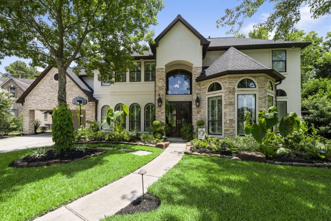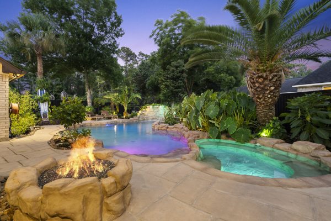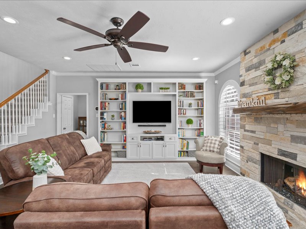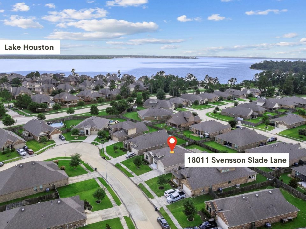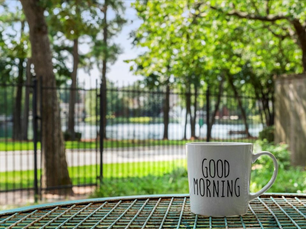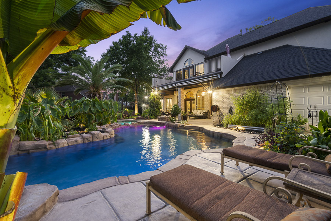
SOLD – 10/03/22
$810,000
4 beds | 3.5 baths | 4,382 sqft | 21,919 sqft lot
Located on 2 lots in the heart of Tomball Texas this stucco and stone 2 story with its resort style outdoor oasis is an entertainers dream. Built by Partners in Building, you will love the life tested floor plan that includes the essential home office, an open floor plan, a private primary bedroom, large secondary bedrooms, a game room, media room, a flex room, and a 4 car tandem garage with a 2 car porte-cochere. This home will fulfill the desires of all members of the family.
Outfitted with an island, expansive granite counters, gorgeous mosaic backsplash, double ovens, built-in refrigerator, 5 burner gas cooktop with a pot filler, cabinet vent hood, and a farmhouse sink, the kitchen underwent a $60k remodel and it is now as functional as it is beautiful. Stunning engineered hardwoods throughout the main living areas and the primary bedroom suite delivers a luxurious elegance to the home.
Double doors from the family room open on to the large covered patio and the exotic outdoor paradise. The unique boulder shaped pool with a cascading waterfall, 11 person spa, firepit, outdoor lounging areas, and lush landscaping rivals the amenities of luxury resorts. The balcony off of the game room offers more outdoor living space along with a commanding view of the tropical paradise below.
Numerous walk-in closets and a large, floored attic space provide extensive storage making it easy to stay organized. Some of the home’s not to be overlooked extras are the whole house generator, smart home features, central vacuum, mosquito control system, and extensive outdoor lighting.
Located in the heart of Tomball and with quick access to HWY 249 and the Grand Parkway for fast commuting. This location fits your needs of being further out while still being able to quickly get around. Schedule a showing TODAY!
Interior Features:
- Abundance of natural light
- Double crown molding
- Chair railing
- Plantation Shutters
- Archways
- Arched windows
- Art niches
- Chandelier
- 7 1/2″ baseboards
- Smart home features include (2) control areas, Cat5 and HDMI wiring in back patio, garage, and multiple room locations in the home.
- Beautiful Bella Cera Russian Walnut engineered hardwood flooring throughout the main rooms installed in 2016 at a value of $45,000
- Curved staircase with wrought iron balusters and wood steps
- Home office with built-in desk and leathered granite counter top
- Formal dining room:
- Chair railing
- Double crown molding
- Family room :
- Fireplace with gas logs and an updated and sophisticated mosaic tile surround
- Built-in bookcases on both sides of fireplace
- Open to the kitchen and breakfast areas
- Expansive windows with views of the tropical outdoor space
- Game room:
- Built-in stereo speakers
- Entry to balcony with commanding views of the backyard tropical paradise
- Built-in bookcases
- Secret access to media room
- TV and sound bar included in sale
- Media room:
- Sconce lighting
- Built-in surround sound
- Raised theater seating
- (3) Large secondary bedrooms with (2) of the bedrooms having direct access to bathrooms
- Flex room / craft room / exercise room / walk-in storage with its own mini split
- 1/2 bathroom remodeled in 2016
- Secondary bathrooms remodeled in 2016
- Large utility room with folding area and upper cabinets
- Carpet (stain proof) installed in 2016 at a value of $5,500
- Walk-in closets
- Linen closets
- Extensive storage: walk-in closets, linen closets, and large floored attic space
- Central vacuum system
Kitchen (Remodeled in 2016 at an approx. cost of $60,000 ) Features:
- (5) burner 2016 Kitchen Aid gas cook top
- Expansive granite counters
- Island
- Mosaic tile backsplash
- Pot filler faucet
- Plywood cabinet boxes and designer drawers door faces with decorative handles and pulls
- Farmhouse sink and gooseneck faucet
- Built-in refrigerator
- Kitchen Aid 2016 double ovens
- Microwave drawer unit 2016
- Whirlpool wine cooler 2016
- Double trash can pull out
- Walk-in pantry
- Raised entertaining / breakfast bar
- Breakfast area
Primary Bedroom and Bathroom Features:
- King sized primary bedroom
- Bay window with sitting area
- Coffered / tray ceiling with lighting
Primary bathroom (remodeled in 2022):
- His and hers vanities with Quartzite Taj Mahal leathered counters – 2022
- Under mount rectangular bowls – 2022
- Vanities painted in 2022
- Decorative hardware – 2022
- Plumbing fixtures replaced in 2022
- Make up area
- Medicine cabinet
- Relaxing Jacuzzi tub
- Large shower with seamless glass surround
- Travertine floor
- Glass block window provides privacy and natural light
- Mirrored dressing area
- His and Hers walk-in closets with Bella Cera Russian Walnut engineered hardwood – 2022
Exterior and Outdoor Features:
- Stunning 2-story with stucco and stone elevation
- Over 1/2 ACRE lot
- (2) lots – Corner and Culdesac
- Double door entry
- Gas lanterns
- Whole house exterior security camera system with hard drive and phone app connection
- 2 car porte-cochere
- 4 car tandem garage with built-in workbench
- Covered back patio with stained cedar ceiling and wood tile flooring
- Retractable awnings
- Luxurious boulder shaped pool and 11 person spa – resurfaced in 2022
- Custom chiseled
- Cascading waterfall
- Chlorine
- Heated – heater replaced in 2022
- Colored waterfall high definition lighting
- Natural gas fire pit
- Natural gas BBQ connection at patio
- Extensive tropical landscaping
- Extensive outdoor lighting throughout entire outdoor space
- Private backyard space
- Sprinkler system
- French drains
- Mosquito control system
- Storage shed
- Large balcony
- Wired invisible dog fence in corner lot
Structural systems (approximate ages) and Energy Efficient Features:
- (2) A/C systems – Upstairs unit – coil replaced in 2021 and condenser in 2022
- Upgraded duct system for cooler climate ventilation
- (1) Split mini A/C system
- (2) 50 gallon water heaters – 2003 and 2010
- Roof replaced in 2019
- Whole house Generac generator – main unit upgraded from 18KW to 22KW (runs entire home) at cost of $6,500
- Radiant attic barrier
- Ceiling fans
Convenient location: Close to 249, Grand Parkway, grocery, restaurants, home improvement stores, Lone Star College, Spring Creek Park, and historic downtown Tomball where numerous annual festivals are held including Germanfest and the German Christmas Market.
Neighborhood: 14107 Castor St is located in the heart of Tomball in the wooded neighborhood of North Star Estates. The neighborhood is comprised of 192 homes ranging in size from 1,850 to 4,700+ sqft. Neighborhood amenities include walking trails and a swimming pool. Low tax rate of 2.37%.
The details: built in 2003 by Partners in Building, 2 story home with 4,382 square feet of living space on a 1/2 ACRE+ (21,919 square foot) lot with a formal dining room, home office, game room, media room, flex space, 4 bedrooms, 3.5 bathrooms, 4 car tandem garage, backyard oasis with custom boulder shaped pool and spa. Zoned to highly regarded Tomball school district with a reputation for excellence.
For a private viewing of 14107 Castor St Tomball TX 77375 or
other Tomball Texas real estate
contact
Jill Wente, Houston 5 Star Real Estate Agent at 281.804.8626
Better Homes and Gardens Real Estate Gary Greene
Square footage per appraisal or HCAD.org. All information is to the best of sellers knowledge

