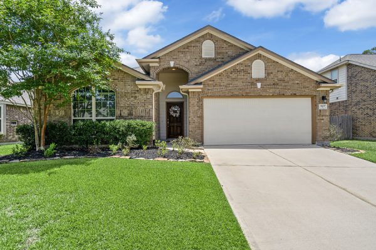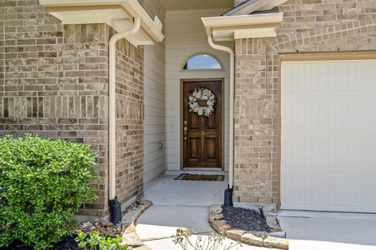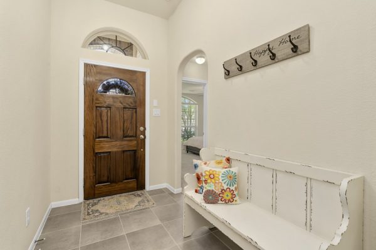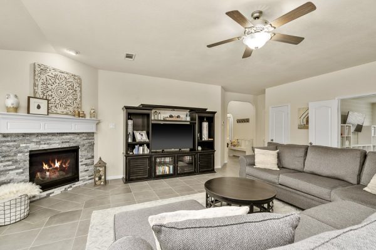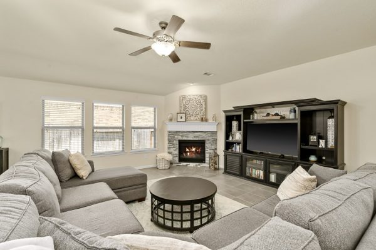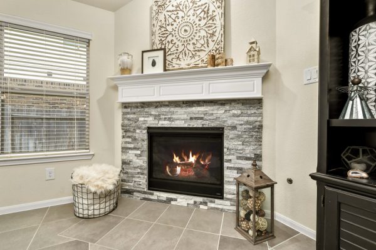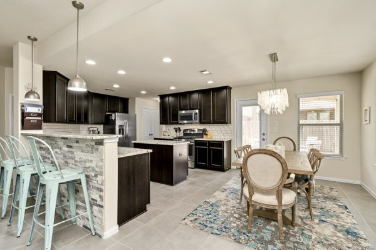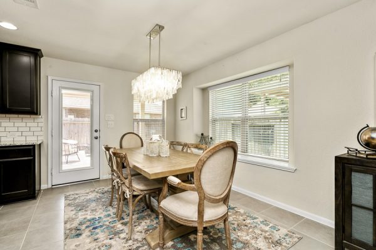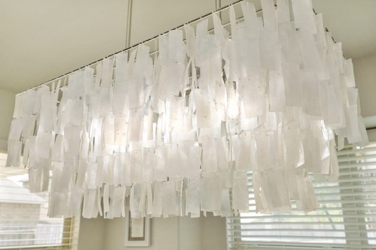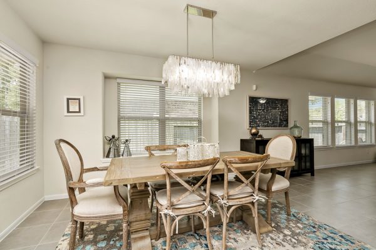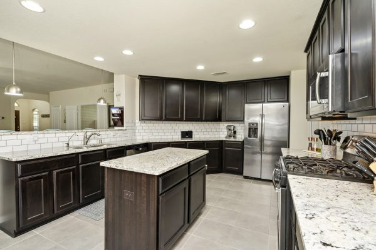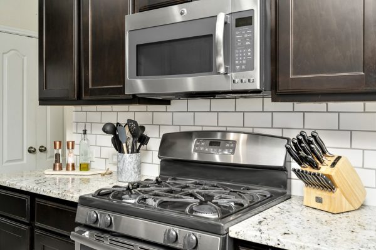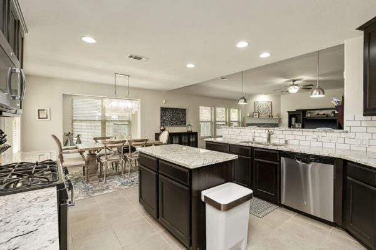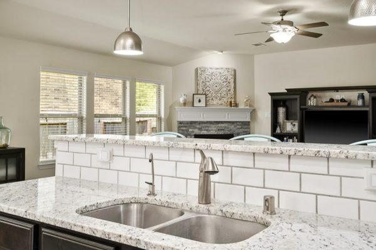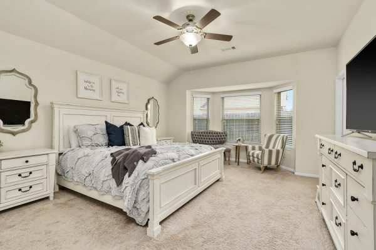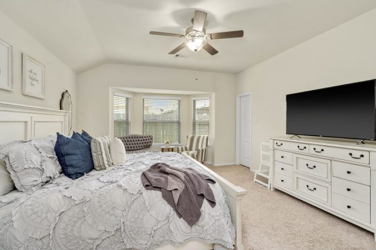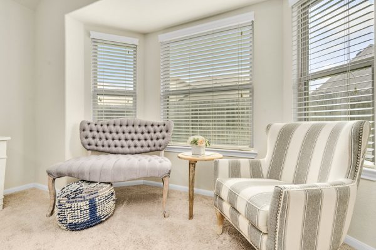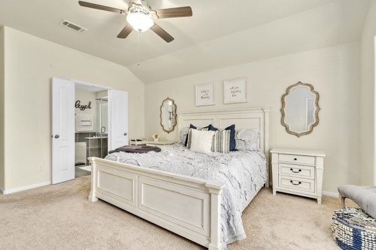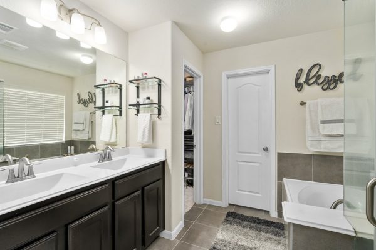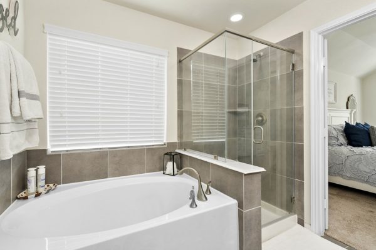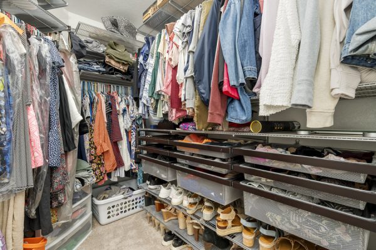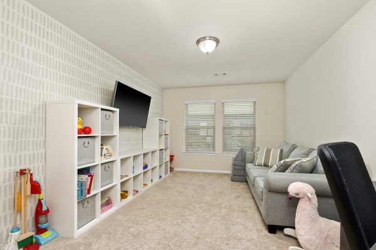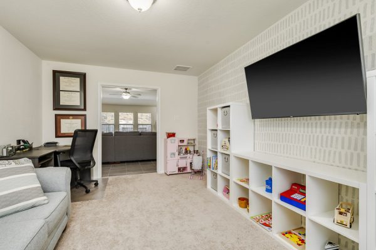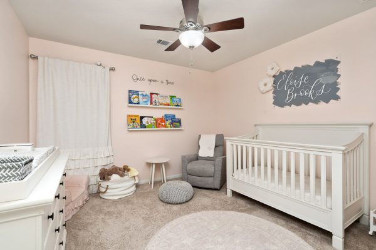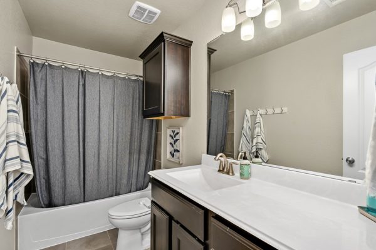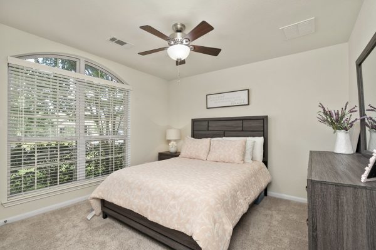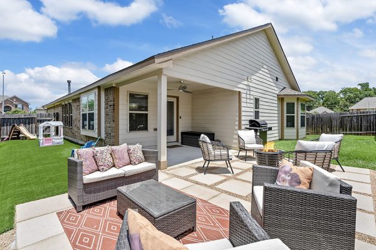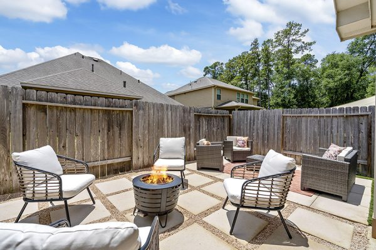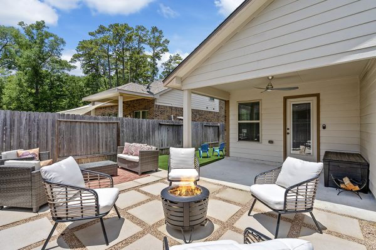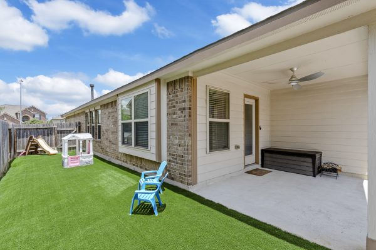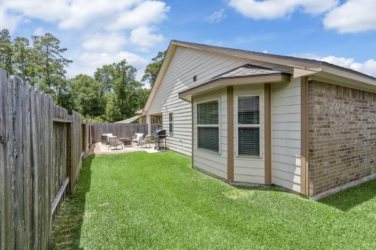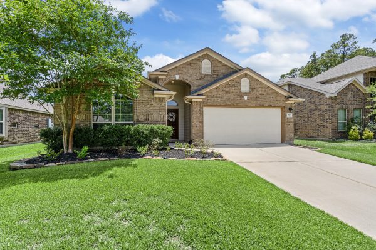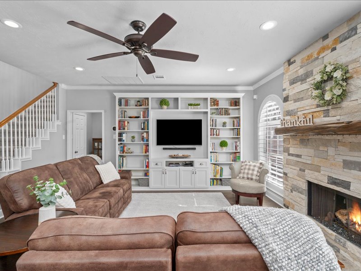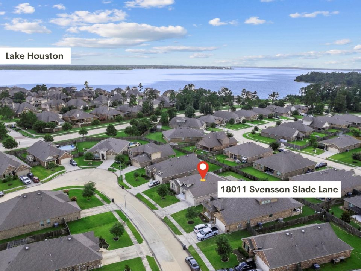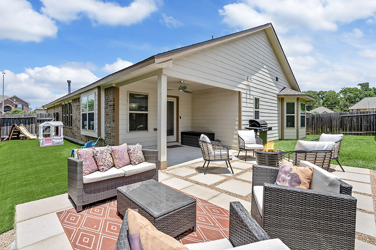
SOLD – 8/17/22 with MULTIPLE OFFERS
$345,000
3 beds | 2 baths | 2,075 sqft | 6,780 sqft lot
Nestled on a quiet, culdesac in the gated community of Preserve at Northampton sits this beautiful 1-story built by Ryland homes. On trend design elements and a modern look paver patio for casual seating that creates easy conversation. Tankless water heater. Quick access to I45, Hardy Toll Rd, & 249 via Grand Pkwy. Less than 10 minutes to shopping & dining at Grand Parkway Marketplace.
Cohesive flow from family room into dining area and kitchen makes the house feel larger than its square footage. Corner gas fireplace with stacked stone surround. Huge kitchen with storage for all your gadgets. Upgraded counters and subway tile backsplash. Island. Stunning chandelier. Modern pendants. Window box seat. Large home office / multi-purpose room. Split floor plan provides privacy to the king sized primary bedroom with a bay window and sitting area. Hers and His walk-in closets with elfa closet systems. Garden tub & separate shower. Lots of natural light. Low maintenance yard.
Jump on the Grand Parkway for an easy drive to I45, the Hardy Toll Rd, and 249. You will find everything you need and want close by. It’s a quick six minute drive to the Grand Parkway Marketplace for shopping at Target, Home Depot, or Hobby Lobby and dining at Bloofin, Olive Garden, Crave, or Uncle Julio’s. Take your taste buds on a 10 minute drive for an adventure at La Plaza de los Food Trucks park. Try unique food truck eats including Venezuelan street food, Cajun crawfish, and Columbian food. Enjoy a day of upscale shopping and entertainment along the waterway in the Woodlands. Schedule a private showing TODAY!!
Interior Features:
- Open floor plan
- Tile flooring in the main areas
- Wide wall in the family room – perfect for placement of big screen tv or large entertainment center
- Corner gas fireplace with easy on / off switch and stacked stone surround
- Large home office –
- multi purpose room
- double door entry
- built-ins
- Carpet in bedrooms
- Cultured marble vanity top in secondary bathroom
- Overhead storage cabinet in secondary bathroom
- Wood faux blinds – 2″
- Ceiling fans
- Recessed lighting
- Brushed nickel fixtures
- Large utility room with shelf and hanging rod
- 3/4 lite back patio door with adjustable blinds
Kitchen and Breakfast area Features:
- Immense amount of cabinet storage provides space for all your kitchen gadgets
- Beautiful subway tile backsplash
- Upgraded granite counters – plenty of space for meal prep and baking
- Island
- Breakfast bar with seating that invites family members and guest to pull up a stool and enjoy the cooking action without being in the chef’s way
- Stacked stone front of breakfast bar ties into stacked stone surround of fireplace
- Upgraded pendent lighting over breakfast bar
- Sleek stainless steel appliances
- 4 burner gas range
- Undermount sink
- Gooseneck faucet with pull out spray nozzle
- Purified water spigot at sink
- Pantry
- Large dining area
- Stunning chandelier
- Window box seat
Primary Bedroom and Bathroom Features:
- Split floor plan offers privacy to secluded, king sized primary bedroom
- Bay window – sitting area
- Double door entry into primary bathroom
- Double sink vanity
- Deep, garden soaking tub
- Separate shower with seamless glass surround
- His and Hers walk-in closets with elfa organized closet systems
Exterior and Outdoor Features:
- Culdesac lot
- Brick front elevation – 3 sided brick
- Double wide driveway
- Covered patio with updated ceiling fan
- Urban backyard entertaining space with modern paver patio
- Gutters
- Sprinkler system
- Artificial lawn turf on right side yard
- Defined landscape beds with stone pavers
Energy Features:
- Radiant attic barrier reduces attic temperature
- Energy efficient HVAC
- Recessed LED lighting
- Ceiling fans
- Programmable thermostat
- Double pane windows
- Water conserving elongated commodes
- Tankless water heater – gas
Community: Preserve at Northampton is a gated community with neighborhood amenities of playgrounds and swimming pool.Shopping, dining and entertainment are located a mere 6 minutes away at the Grand Parkway Marketplace where you will find Bloofin Sushi, mexican and italian restaurants, Target, Hobby Lobby and Cinemark movie theater.
Schools: Zoned to sought after Klein school district. Zoned to Northampton Elementary, Hildebrandt Intermediate, and Klein Oak High School.
The details: built in 2014 by Ryland Homes with 2,075 square feet of living space on a 6,780 square foot lot with a 3 bedrooms, 2 bathrooms, and a 2 car garage
For a private viewing of 7415 Mustang Hill Dr or
other Spring Texas Real Estate
contact
Jill Wente, Spring Texas Realtor® at 281.804.8626
Better Homes and Gardens Real Estate Gary Greene
Square footage measurements are per HCAD.org. All information to the best of sellers knowledge

