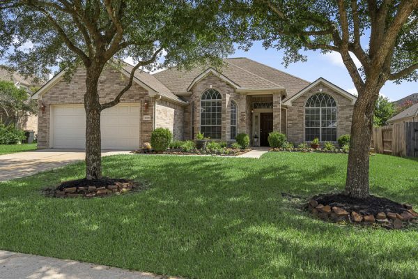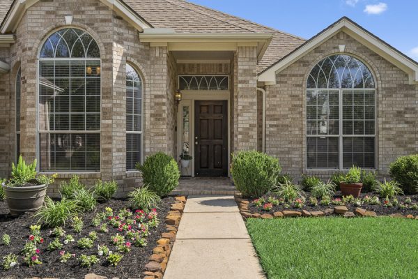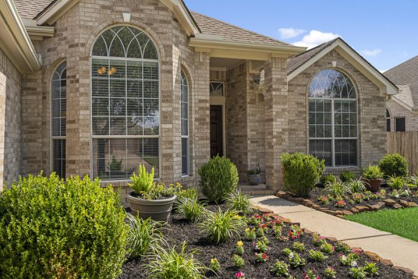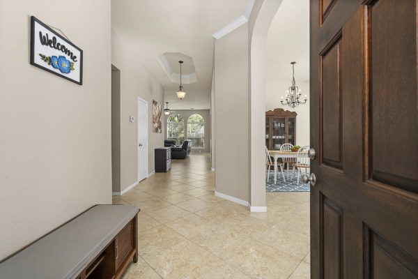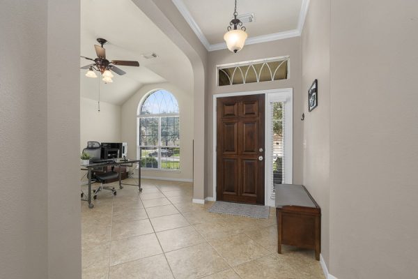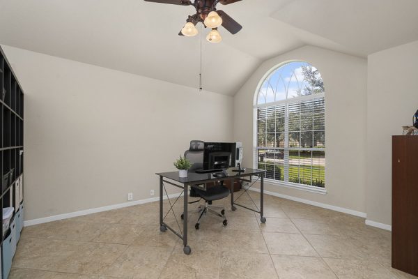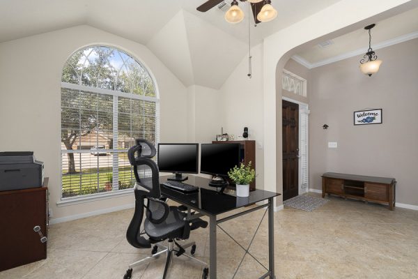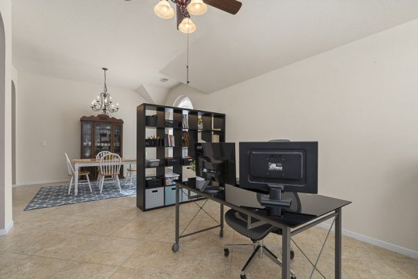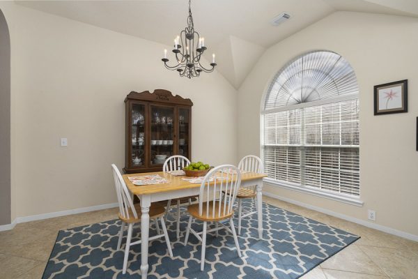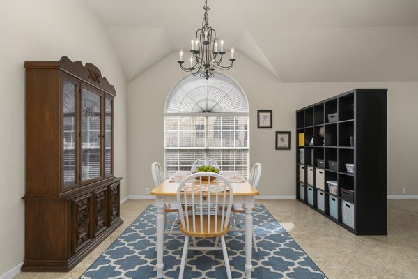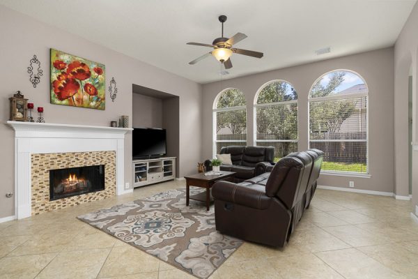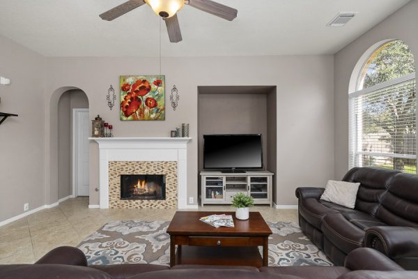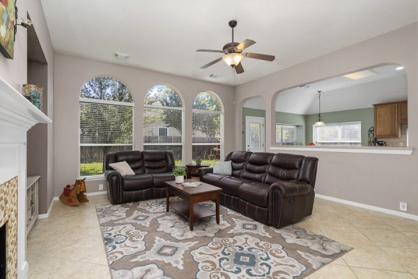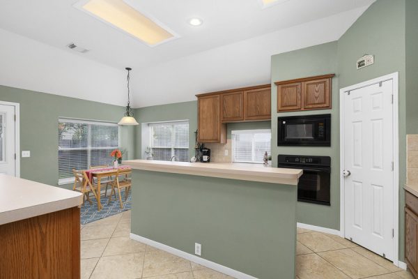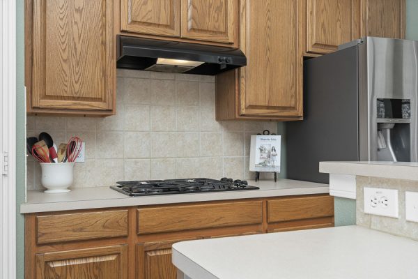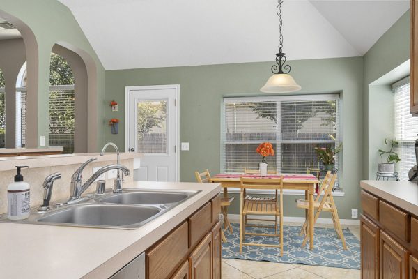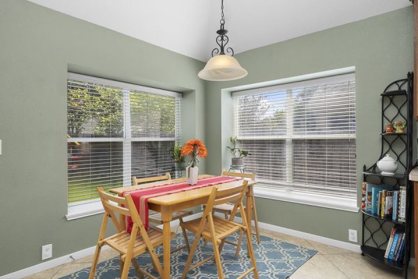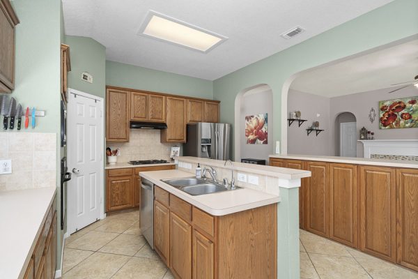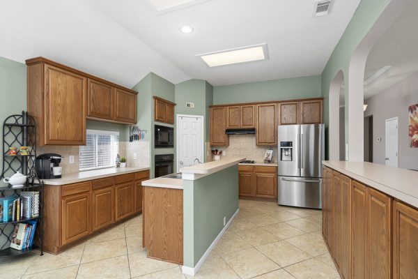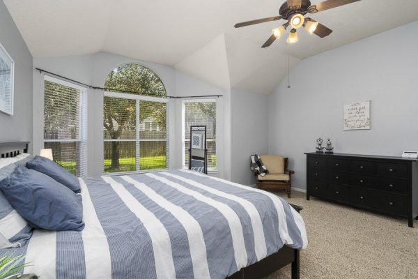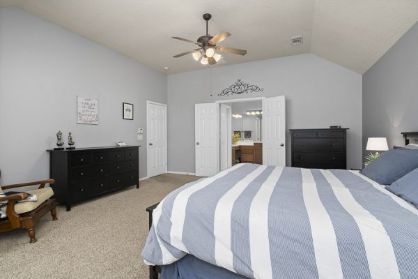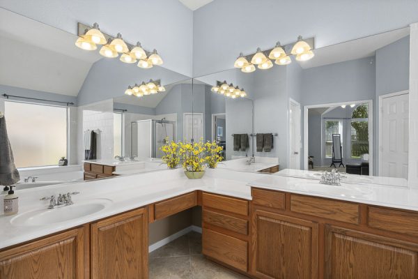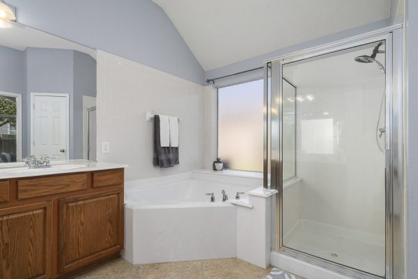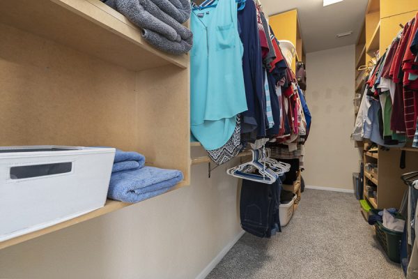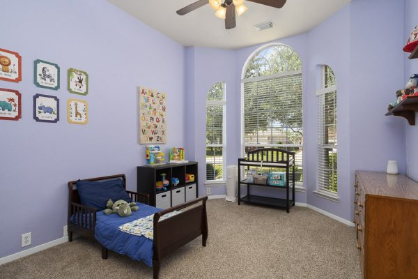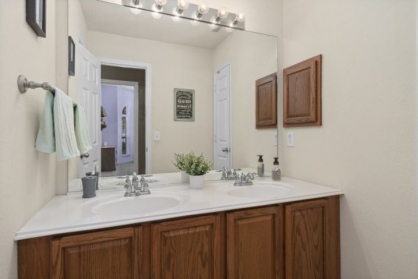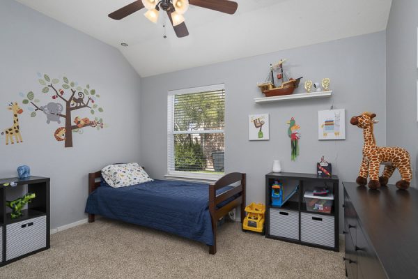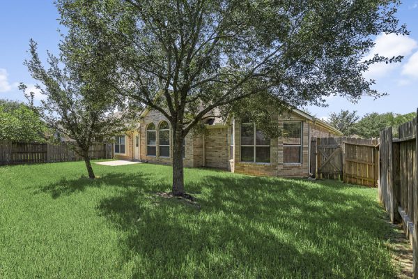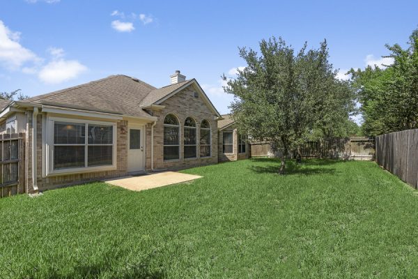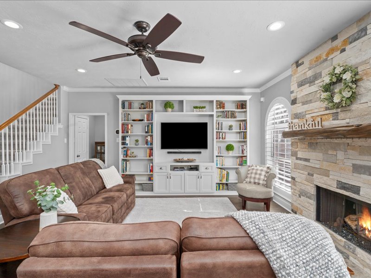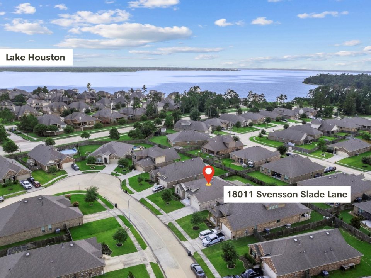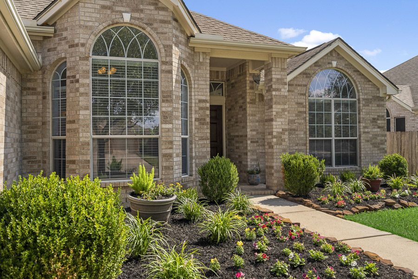
SOLD – 11/17/22
$320,000
3 beds | 2 baths | 2,333 sqft | 7,800 sqft lot
Convenient neighborhood, quiet street locale, functional open floor plan, beautifully upgraded finishes, abundance of natural light, and an immense amount of storage space are just some of the reasons why you will fall in LOVE and want to call this home “YOURS”.
Tucked away from the hustle and bustle at the back of the neighborhood sits this beautiful 1-story home built by respected builder, Pulte Homes. It’s brick elevation and rich wood door create a warm and inviting first impression. A direct line of sight from front to back leads you into the family room to bask in the abundance of natural light from the East facing windows. Luxurious tile laid on a diagonal grace the floors of the main rooms creating an easy flow from room to room. The family room’s stacked stone fireplace is a dramatic attention grabber. The family room is separated from the kitchen by a row of storage cabinets and an expansive counter that’s ideal for spreading out a buffet. The functional kitchen has plenty of prep space and a walk-in pantry.
The huge primary bedroom comfortably holds your king size bedroom furniture. The sitting area by the bay window offers a quiet retreat for reading the latest best seller. Maximized with custom shelving and measuring 16×5, the almost never ending primary closet is every woman’s dream closet.
20214 Tamerton Dr is located in the sought after Klein school district with bus service available to Lemm elementary, Strack intermediate, and Klein Collins high. Louetta Lakes has numerous community amenities including lake with catch and release fishing, swimming pool with water slides, park, and basketball & tennis courts. Low annual HOA fee of only $488.
Can’t be beat convenient location. Everything you need is within 10 minutes including Lowe’s & Home Depot, grocery shopping at HEB, Kroger, Walmart & Target, entertainment at Cinemark & StarCinema Grill movie theaters, TopGolf, & InSPIRE Rock Climbing, and upscale dining at CityPlace, and numerous casual dining restaurants. With quick access to Grand Parkway, the Woodlands, Beltway 8, and Hardy Toll Rd, you will spend less time driving and more time enjoying life. Call TODAY to schedule a private showing!
Interior Features:
- Open floor plan
- Crown molding
- Distinctive coffered ceiling
- Arch windows
- High ceilings
- Archways
- Formal entry provides a graceful transition into the home
- Home office – Can be easily enclosed if more privacy is desired
- Formal dining room space for table for eight and buffet
- Beautiful and easy care 20 inch tile throughout the main rooms – laid on a diagonal
- Family room with lots of natural light – wall of windows across the back of the house
- Attention grabbing stacked stone fireplace with gas connections
- Recessed alcove for entertainment center
- Secondary bathroom with double sink, linen closet, and enclosed shower/tub and commode area
- Spacious secondary bedrooms
- Bay window
Kitchen and Breakfast area Features:
- Abundance of Oak cabinets that provide an extensive amount of storage.
- Set of cabinets defines the kitchen space from the family room
- Expansive counter space – plenty of space to lay out a buffet when entertaining guests
- Built-in microwave and oven – separated from the cook top
- Window over sink provides natural light
- Island
- Stainless dishwasher
- Gas cook top
- Tile backsplash
- Walk-in pantry
- Kitchen open to family room – you won’t be left out from the activities
- Charming window box seats
Primary Bedroom and Bathroom Features:
- Secluded primary bedroom at the back of the house provides for a private retreat
- Huge primary bedroom accommodates all of the pieces of your king sized bedroom suite
- Sitting area – sneak away to read the latest best seller
- Sloped ceiling
- Double door entry into bathroom
- Deep, garden tub
- Separate shower
- Frosted glass window provides natural light and privacy
- Expansive vanity with two sinks, knee space for make up area, cabinets, and drawers
- Huge walk-in closet with custom built-ins
Exterior and Outdoor Features:
- Quiet, back of the subdivision location
- Refinished wood front door with side light window
- Brick front porch
- Roof replaced 2015*
- Stately front elevation
- Private backyard
- A/C replaced 2015*
- Refreshed front landscape (2022) with rock defined landscape beds
- 4 side brick home – less maintenance
- Sprinkler system
Community:
Louetta Lakes has an extensive array of community amenities with a 4 acre lake with catch and release fishing. Louetta Lakes residents have access to all of the Oaks of Devonshire community amenities including its Jr Olympic size swimming pool with water slides, 5 acre park, playground equipment, tennis courts, baseball and soccer fields, picnic tables, and trails. The HOA has a super low annual HOA fee of $488
Schools:
Zoned to the award winning Klein school district with bus service available to Lemm, Strack intermediate, and Klein Collins high school.
The details: built in 2004 by Pulte Homes with 2,333 square feet of living space on a 7,800 square foot lot with a study, formal dining room, 3 bedrooms, 2 baths, and a 2 car garage.
For a private viewing of 20214 Tamerton Dr Spring TX 77388 or
other Spring Texas Homes for Sale
contact
Jill Wente, Top Realtor in Spring Texas at 281.804.8626
Better Homes and Gardens Real Estate Gary Greene
Square footage measurements are per Harris County Appraisal District or Builder. Information is to the best of the sellers knowledge. *Information is from the prior owner of the property.

