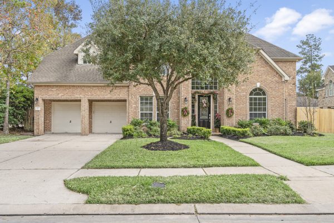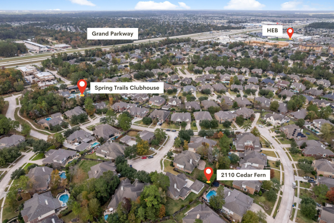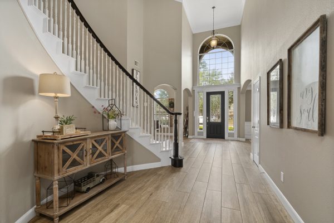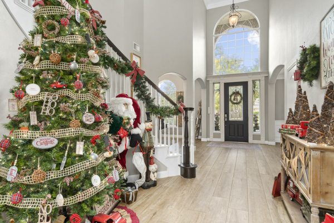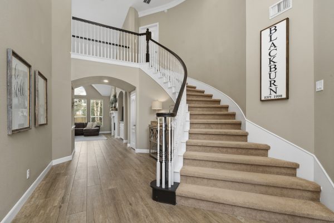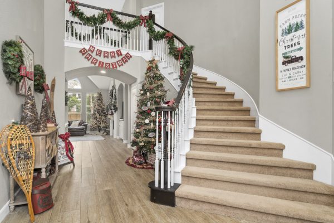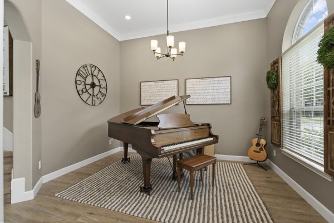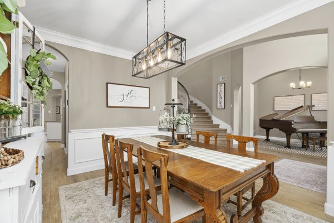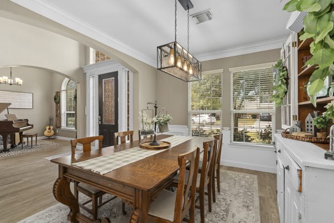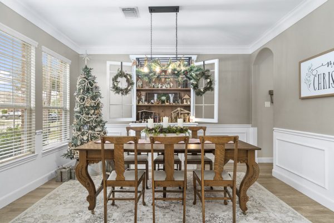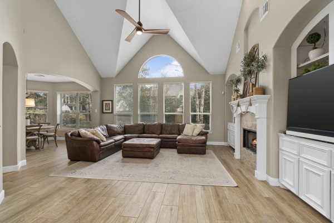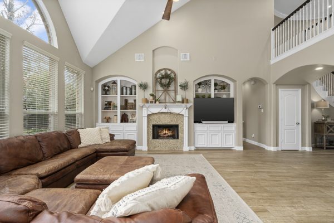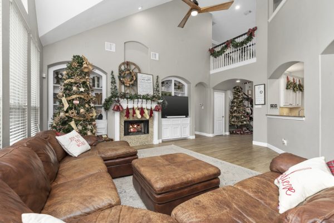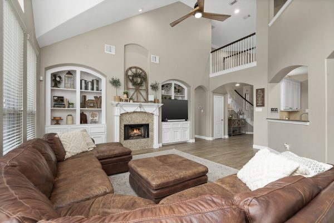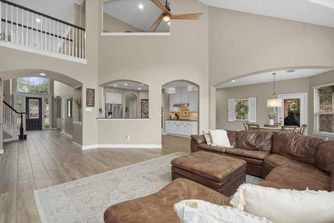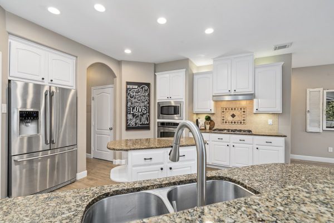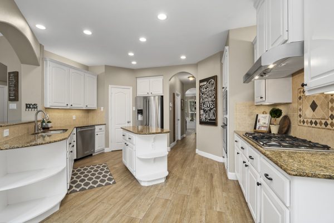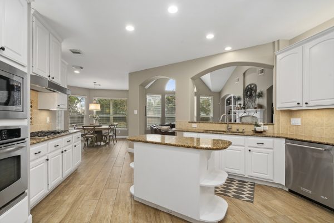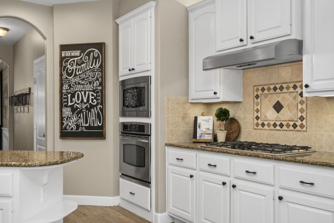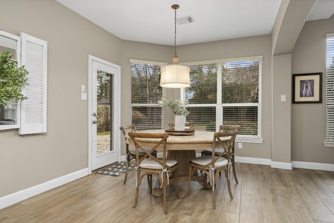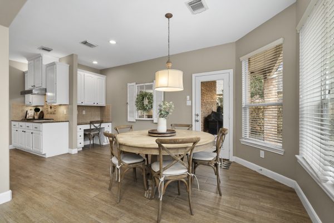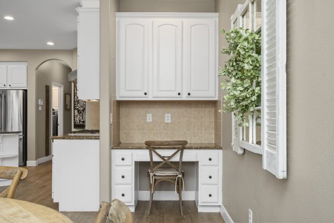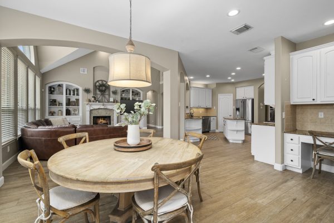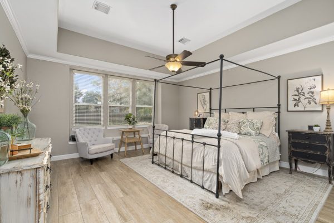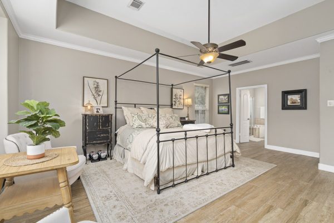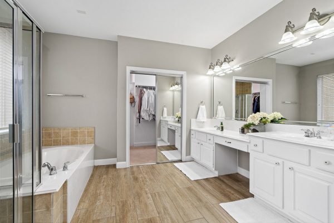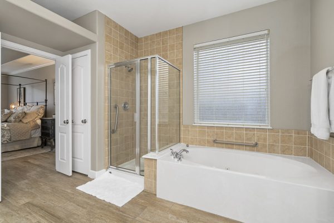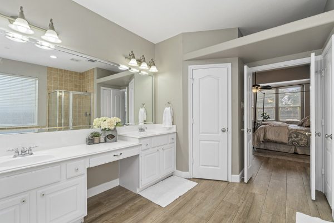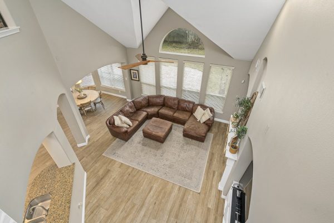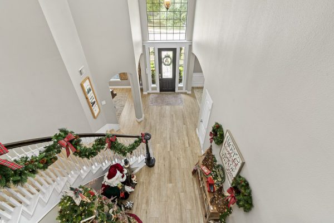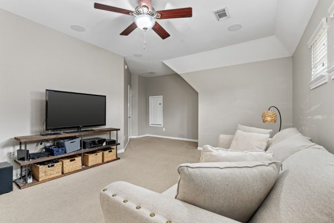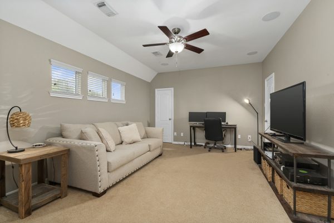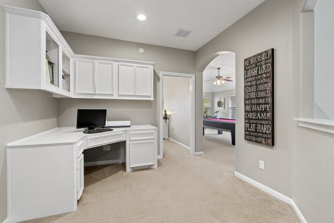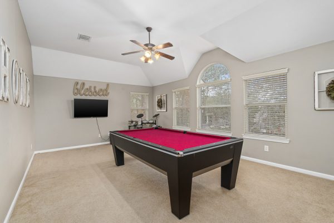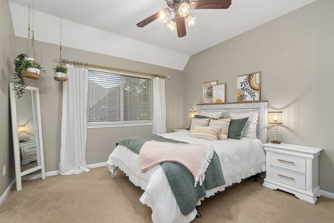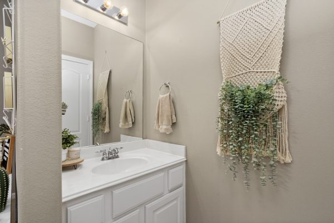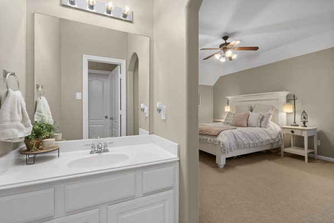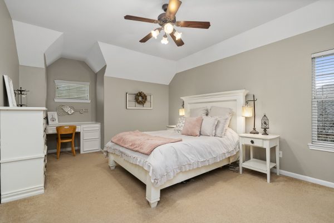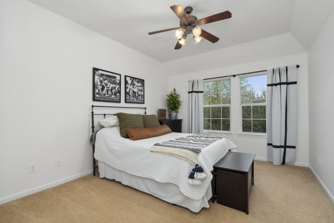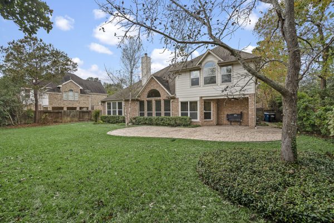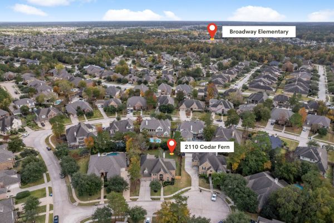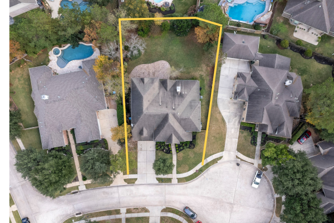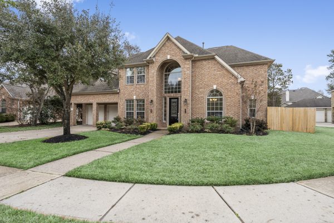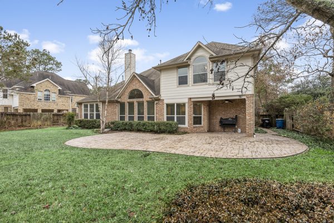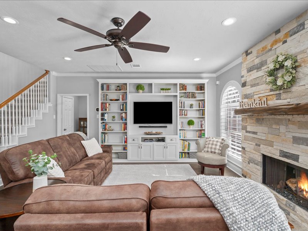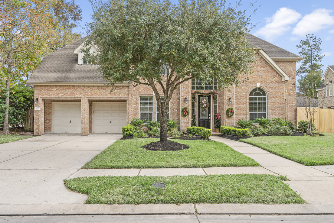
SOLD – 02/10/23
$550,000
4 beds | 3.5 baths | 4,185 sqft | 11,645 sqft lot
With quick access to the Grand Parkway, Hardy Toll Rd, and I45 commuting to City Place, the IAH airport, and the Woodlands is a breeze. It’s a short 3 mile drive to Old Town Spring where you can spend the day browsing through 150 quaint shops and devouring some of the best BBQ in Texas at CorkScrew BBQ.
Located in the desirable master planned community of Spring Trails and on a quiet culdesac sits this beautiful 2 story built by Coventry Homes. It’s welcoming and grand entry draws you in. Its curved staircase will be your favorite backdrop for special occasion group photos. Carried throughout the main floor are on trend design elements of modern gray walls and wood like floor tile. The popular color scheme works with the beiges, grays, and greiges.
Natural light fills the 2 story family room and makes for an airy and warm space. Perfect for everyday living and entertaining, the family room opens up to the kitchen and breakfast areas. The kitchen has an abundance of cabinets to store your dishes, pots, pans, and all the cooking gadgets. Whether you are cooking for just the family or for all of the aunts, uncles, and cousins, there’s plenty of counter space to prepare cherished family dishes.
With no rooms above it and tucked at the back of the house, you will sleep like a baby in the primary bedroom. Take some “me” time by lounging on the window seat reading a couple chapters of the latest best seller. The spacious primary bedroom will comfortably house your king sized bed and its matching pieces. With two sinks and plenty of counter space, you will both be able to get ready for the day at the same time in the ensuite bathroom. The large, walk-in closet makes it easy to pull together the perfect outfit.
A large game room offers a place for the kids to hang out and call their own. The media room has built-in speakers but it doesn’t have to be just a media room as it could function as a home office. Large secondary bedrooms provide plenty of space for defined homework areas. A shared Jack n Jill bathroom between two bedrooms help mornings run smoother.
Extend your living space to the outdoors. The expansive paver patio has space for dining and lounging areas. Towering trees and mature landscaping provide privacy from prying eyes.
Zoned to the sought after Conroe school district and Top Rated Broadway Elementary which is located right inside the neighborhood.
Over 10 miles of hike and bike trails and 400 acres of dedicated nature preserve provide miles of natural beauty just waiting for you to discover. Leave the car in the garage and take a short walk to the neighborhood swimming pool, playground, and clubhouse. Schedule a private tour of 2110 Cedar Fern Ct TODAY!
Interior Features:
- Abundance of natural light
- Double crown molding
- Archways
- Art niche
- Bay window
- Chandelier
- Beautiful wood like tile floors through out main rooms – installed in 2018
- Coffered ceiling
- Grand entry with sweeping curved staircase
- Formal dining room:
- Direct access to the kitchen for easy serving
- Chair railing
- Picture frame moldings
- Formal living room ( could easily be enclosed and function as a private office):
- Double crown molding
- Family room :
- Sloped ceiling
- Fireplace with gas logs
- Built-in bookcases
- Open to the kitchen and breakfast areas
- Expansive windows with views of the large backyard
- Utility room with storage cabinets and utility sink
- Large secondary bedrooms
- Walk-in closets
- Jack n Jill bathroom
- Linen closets
- Game room
- (2) Built-in desks
- Media room with built-in stereo speakers (could function as a home office)
- Extensive storage: walk-in closets, linen closets, attic storage
- Popular, Sherwin Williams paint color of ANEW Gray
Kitchen Features:
- (5) burner gas cook top
- Expansive granite counters
- Island
- Tile backsplash
- Painted white cabinets
- Undercabinet task lighting
- Decorative cabinet hardware
- Built-in oven and microwave
- Raised Entertaining / breakfast bar
- Dishwasher – 2021
- Tile flooring
- Can lighting
- Kitchen refrigerator included
- Breakfast area
- Built-in desk
Primary Bedroom and Bathroom Features:
- King sized primary bedroom
- Coffered ceiling
- Inviting window box seat
- Sitting area
- Wood like tile flooring
Primary bathroom:
- Double sink vanity
- Make up area
- Relaxing Jacuzzi tub
- Large shower with tile surround
- Tile flooring
- Rain glass window provides privacy and natural light
- Large walk-in closet
Exterior and Outdoor Features:
- Culdesac
- Over 1/4 acre lot
- Stately, 2-story with brick elevation has a commanding street presence
- Private backyard space
- Covered patio
- Expansive paver patio
- Sprinkler system
- 3 car tandem garage
- Long driveway
Structural systems (approximate ages) and Energy Efficient Features:
- (2) A/C systems:
- A/C compressor and coil – 2021
- A/C coil – 2018
- (2) Water heaters ((1) water heater – 2018)
- Roof – original to year of build
- Ceiling fans
- Tech shield radiant attic barrier
Convenient location: Located off of Riley Fuzzel and the Grand Parkway and a mere 1.5 miles from the Hardy Toll Rd making a quick commute to major oils and gas employers in Spring and the Woodlands. It’s a quick trip to pick up something for dinner at the neighborhood grocery stores of HEB and Kroger or if you aren’t in the mood for cooking there are several fast casual restaurants in the area including Chick fil-A, Crust Pizza, Woodson’s, Shogun, and my personal favorite of Republic Grill. Catch the latest blockbuster at Regal Cinema. Drive a short 8 miles to the Woodlands Mall and Market Street to enjoy a day of shopping then dinner out at an upscale restaurant and end the night by attending a concert event at the Cynthia Woods Mitchell Pavilion.
Neighborhood: 2110 Cedar Fern Ct is located in the 2,100 acre master planned community of Spring Trails. The 20 year community was named community of the year by the CIA, Greater Houston Chapter for 2018 and 2019. A 10 mile hike and bike nature trail system runs throughout Spring Trails connecting its 16 residential villages to its numerous amenities of recreation center, pools, basketball and tennis courts, playgrounds, and 400 acres dedicated to nature preservation.
Schools: Zoned to sought after Conroe school district, the ninth largest school district in the state of Texas educating approximately 71,000 students. Zoned to TOP RATED Broadway Elementary (rated 8/10 by GreatSchools.org) that’s located inside the community. Zoned to Cox Intermediate, York Junior High and Conroe ISD’s newest high school, Grand Oaks High School.
The details: built in 2006 by Coventry Homes, 2 story home with 4,185 square feet of living space on a 11,645 square foot lot with a formal living room, formal dining room, game room, media room, 4 bedrooms, 3.5 bathrooms, and a 3 car tandem garage. Zoned to sought after Conroe school district
For a private viewing of 2110 Cedar Fern Ct Spring TX 77386 or
other Homes for sale in Spring Texas
contact
Jill Wente, Top Rated Spring Texas Realtor at 281.804.8626
Better Homes and Gardens Real Estate Gary Greene
Square footage per MCAD-TX.org. All information is to the best of sellers knowledge

