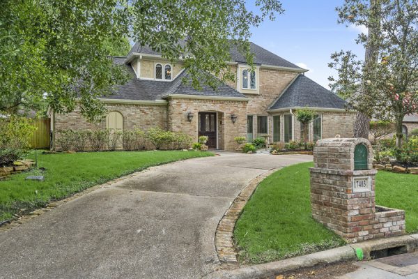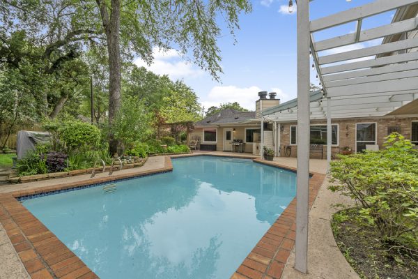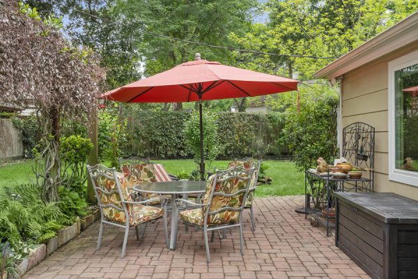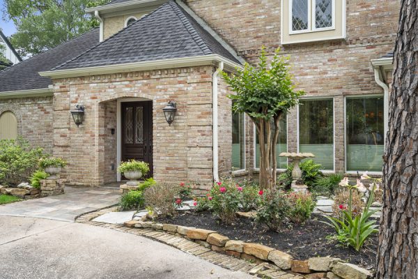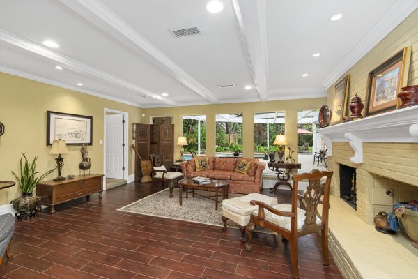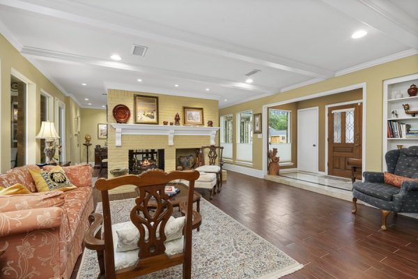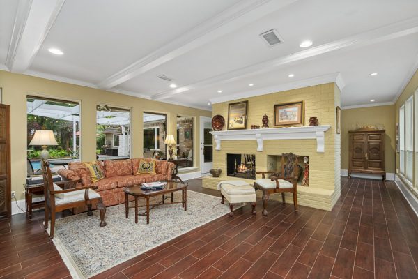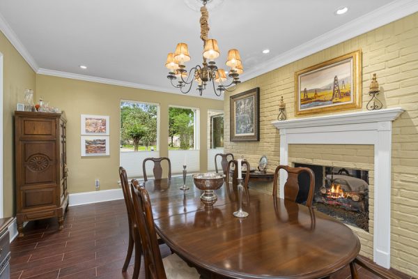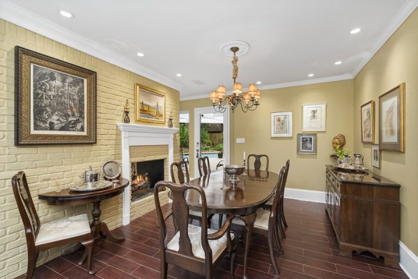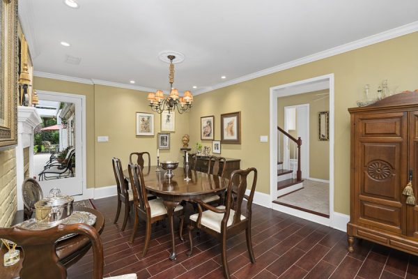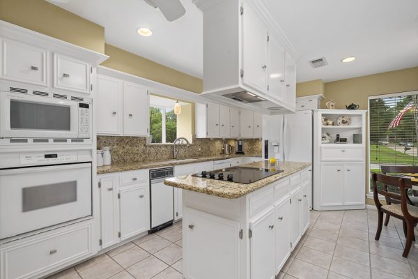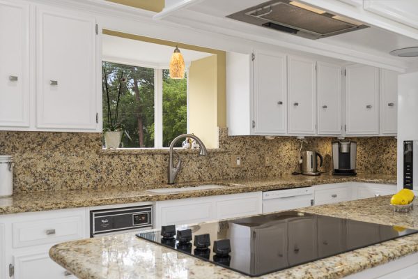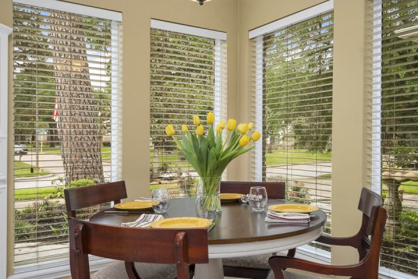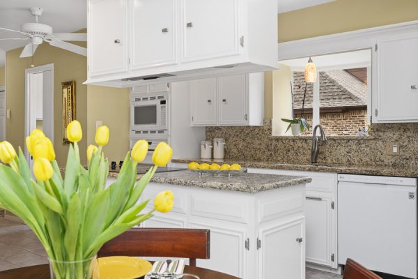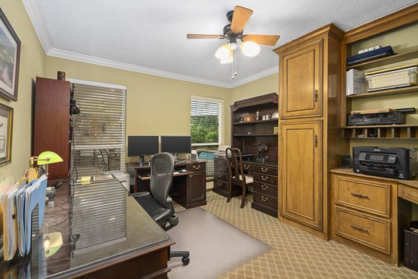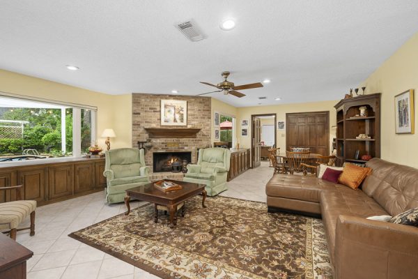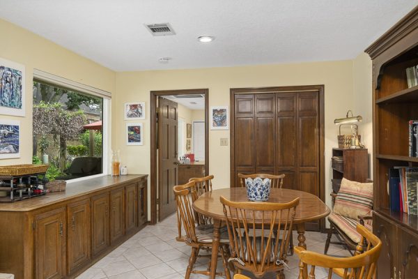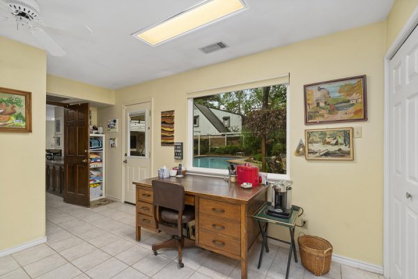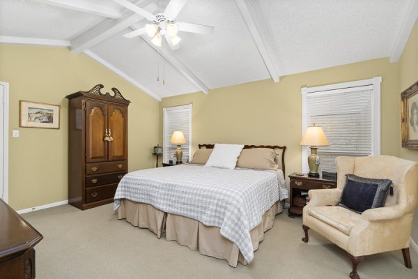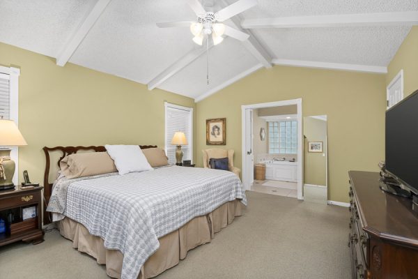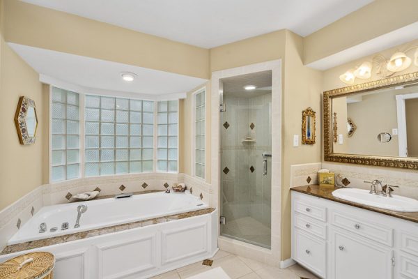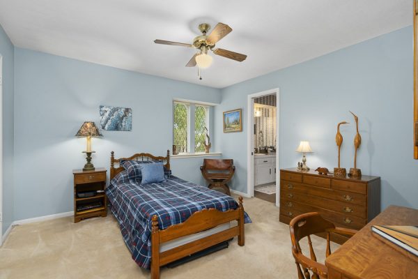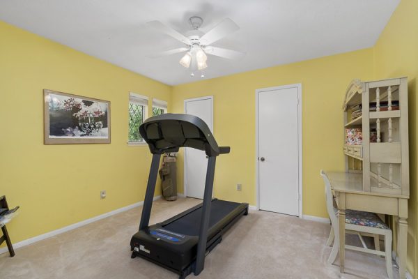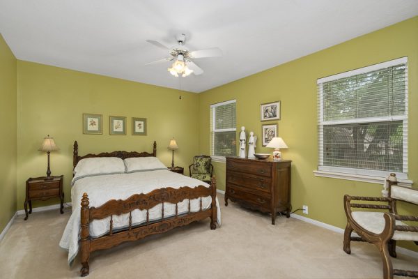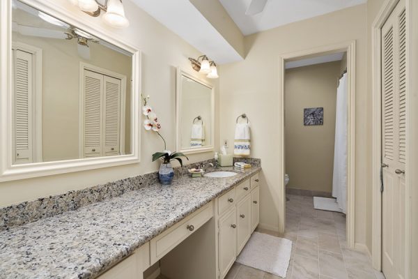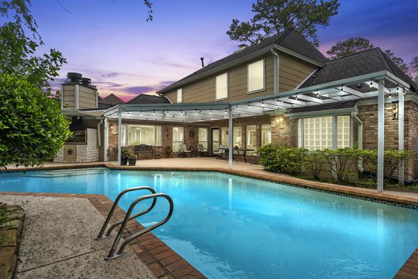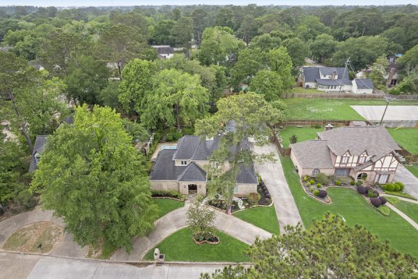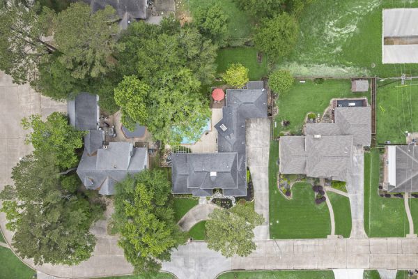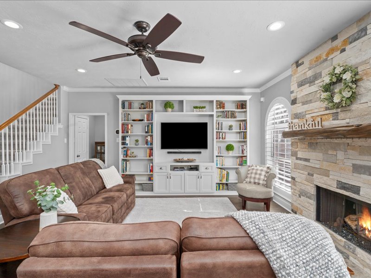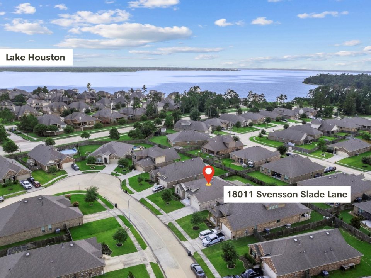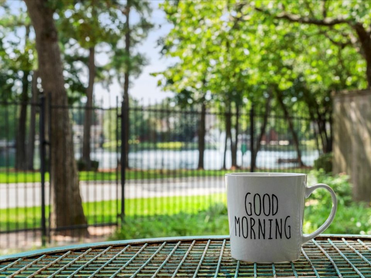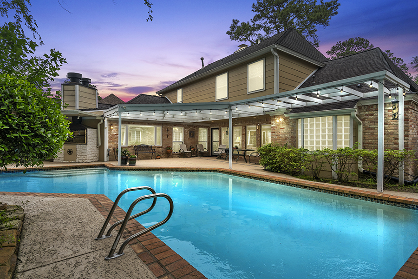
SOLD – 5/23/23 with MULTIPLE OFFERS
$397,000
4 beds | 3.5 baths | 3,381 sqft | 11,400 sqft lot
Located in the wooded, Northwest Houston neighborhood of Ponderosa Forest, this stunning 2-story home is the epitome of elegance and comfort. Large picture windows offer breathtaking views of the pool and backyard, creating a seamless indoor-outdoor living experience. Beautiful architectural details of sloped ceiling, beams, crown molding, double sided fireplace, and built-ins give this home its unique character and charm.
The elegant formal living and dining room spaces are separated by a unique, two-sided fireplace.
The updated kitchen has beautiful granite countertops, custom built-ins, and an island with an electric cooktop. The breakfast nook is perfect for casual dining, and the large windows offer cheery views of the front landscaping.
The in demand home office has extensive built-ins to keep the clutter at bay. The family room is a casual and warm space with an eye catching fireplace and numerous cabinets and built-ins. At the back of the house is a craft room with tranquil views of the backyard that’s sure to bring out your inner creativity. This home has storage and more storage. With walk-in closets, cabinets, and built-in bookcases you will find a spot for everything.
The king sized primary bedroom is located on the main floor away from the main gathering room for privacy. The en-suite bathroom features a large soaking tub, walk-in shower, and double vanities. Located on the second floor are the three additional bedrooms each with direct access to a bathroom.
Sparkling salt water pool, lush landscaping, several sitting areas, a firepit, and an outdoor kitchen create the perfect setting for outdoor dining and relaxation.
Great location with numerous shopping and dining options nearby and located around the corner from the neighborhood park and Ponderosa Elementary school. Schedule an in person viewing of 17403 Butte Creek Rd Houston Texas TODAY!
Interior Features:
- Lots of natural light
- Picture windows
- Double sided brick fireplace with gas logs separates formal living and formal dining spaces
- Double front door
- Wood like tile flooring
- Beams
- Recessed lighting
- Built-in bookcases
- Crown molding
- Family room:
- Brick fireplace with gas logs
- Picture windows
- Cabinets
- Built-in bookcases
- Storage closet
- Craft room with picture window looking out onto landscaped backyard
- Extensive storage – numerous closets
- Spacious secondary bedrooms with great closet space
- Secondary bedroom with ensuite bathroom
- Two secondary bedrooms with shared bathroom
- Commodes replaced in 2017/2018
- Wood stair treads
- Home office with built-ins
Kitchen (remodeled) Features:
- Granite counters
- Island
- Under mount sink
- Window over sink
- Granite backsplash
- Dishwasher replaced in 2021
- Electric cook top replaced in 2021
- Built-in oven and microwave
- Trash compactor
- Decorative cabinet and drawer knobs
- Built-in hutch
- Breakfast area with picture windows
- Tile flooring
Primary Bedroom and Bathroom Features:
- King sized primary bedroom
- Sloped ceiling with beams
- Large walk-in closet
Primary bathroom:
- Pocket doors closing off bathroom from bedroom
- His n Hers vanities
- Separate shower with seat
- Soaking tub
- Glass block window provides privacy and natural light
- Enclosed commode area with cabinet storage
- Framed mirrors
- Linen cabinet
Exterior and Outdoor Features:
- Beautiful curb appeal
- Large lot
- Mature trees
- Long driveway
- Brick paver and concrete patios – several sitting areas
- Outdoor kitchen
- Roof replaced in 2010
- Outdoor lighting
- Sprinkler system
- Gutters
- French drains
- Hardi-plank siding
- Swimming pool:
- Salt water
- Heated
- Safety fence available
Energy Efficient Features:
- A/Cs replaced in 2015 and 2017
- Double pane LowE windows. Installed in 2019
- Ceiling fans
- Water heater replaced approx. – 2010
The details: built in 1976 with 3,381 square feet of living space on a 11,400 square foot lot with 4 bedrooms, 3.5 bathrooms, family room, formal living and dining room, craft room and a 2 car garage. Located just around the corner from the community park and the Ponderosa Elementary School.
For a private viewing of 17403 Butte Creek Rd or
other Spring Texas Real Estate
contact
Jill Wente, Houston 5 star Realtor® at 281.804.8626
Better Homes and Gardens Real Estate Gary Greene
Square footage measurements are per HCAD.org or per appraisal. All information and dates are to the best of sellers knowledge

