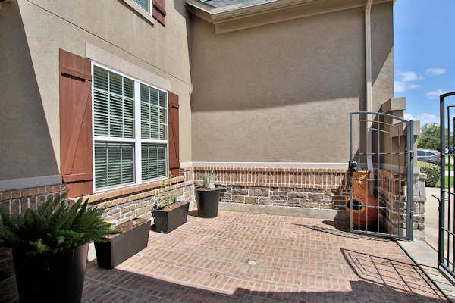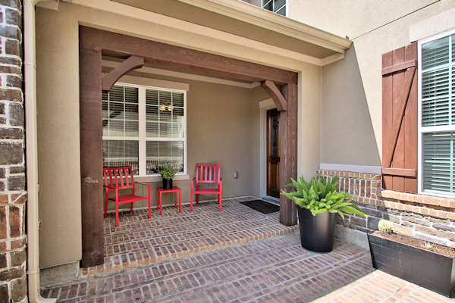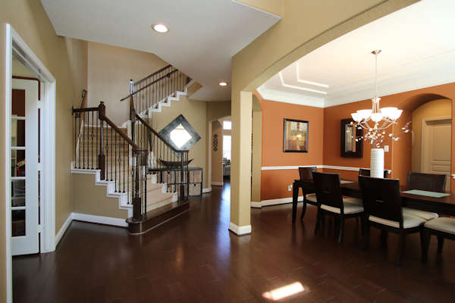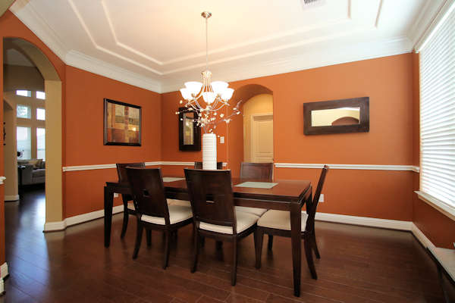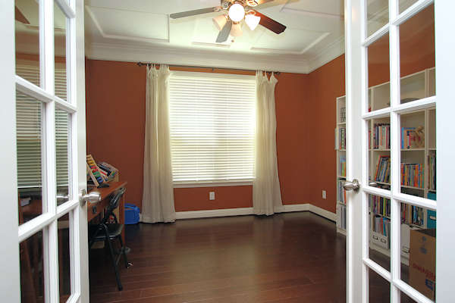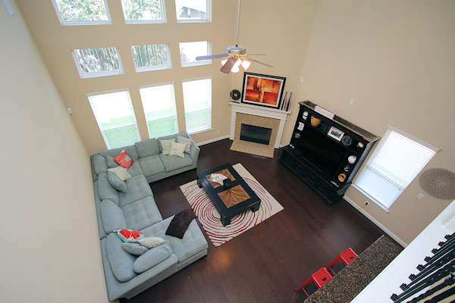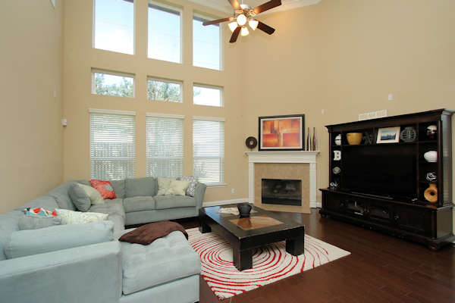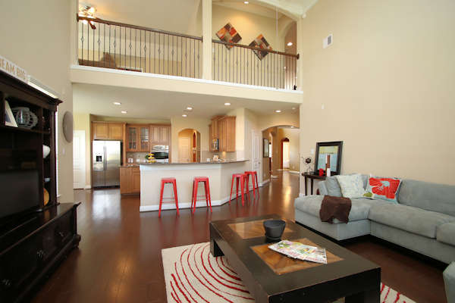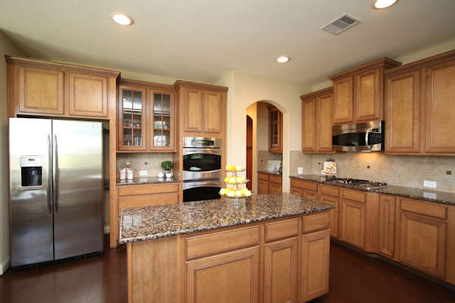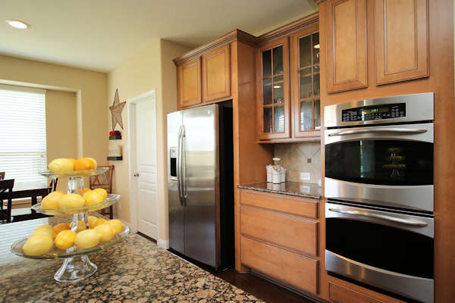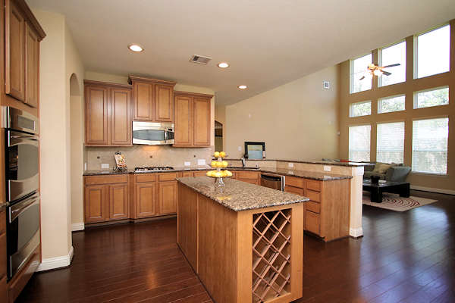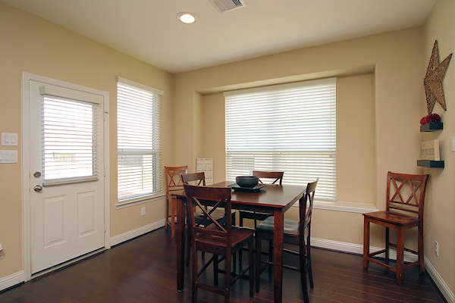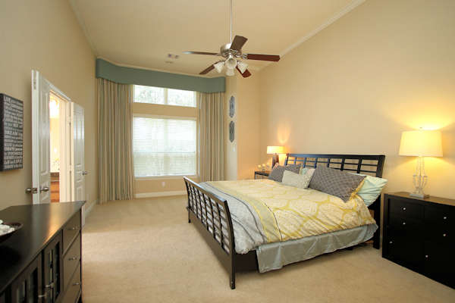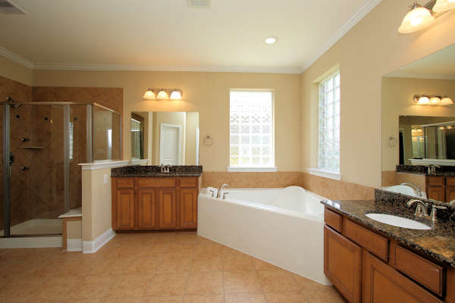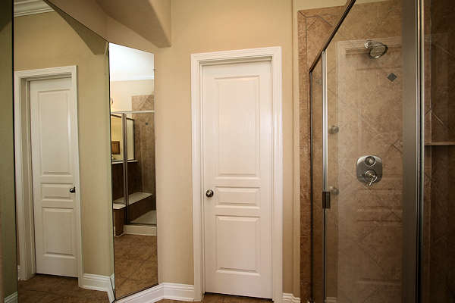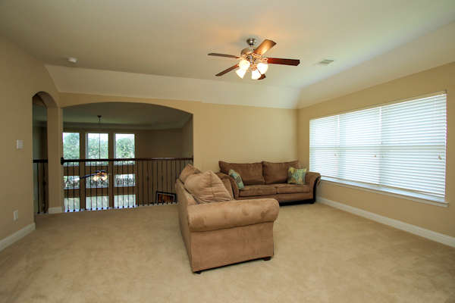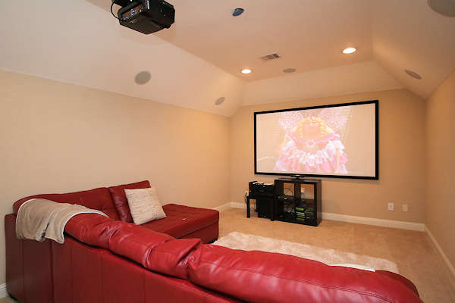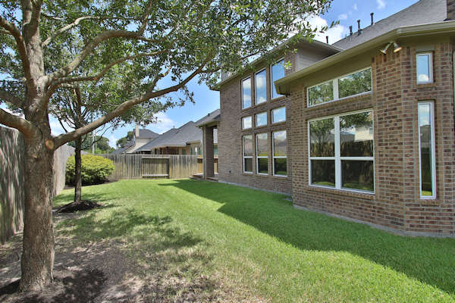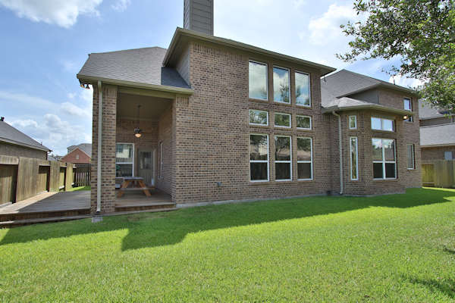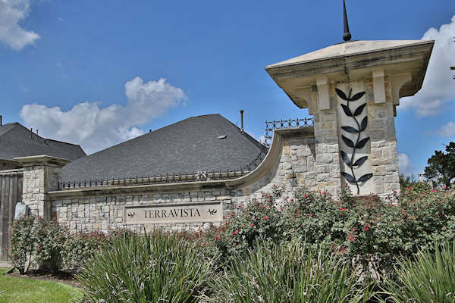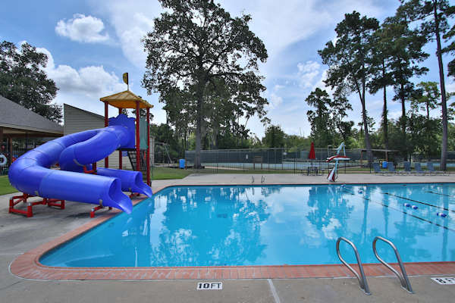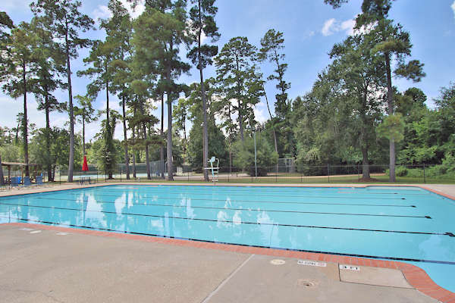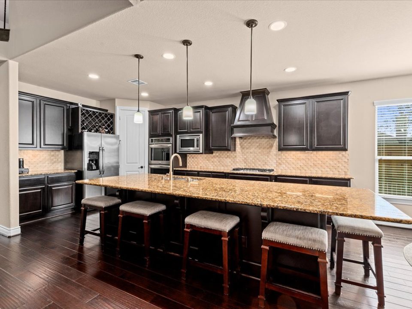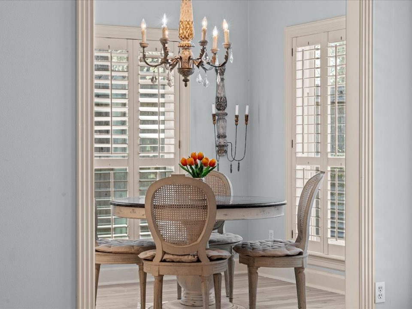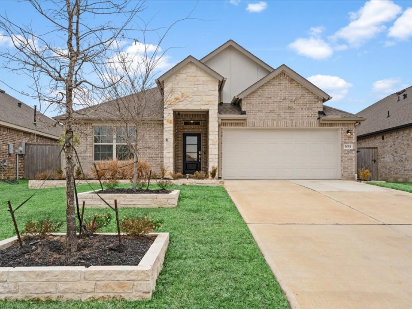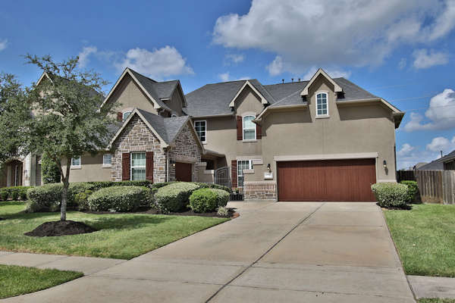
18007 Sheldon Pines, Spring, TX 77379 MLS: 22302448
List Price – $340,000
SOLD – MULTIPLE OFFERS
Located in a secluded, close knit community on a quiet street sits this striking stucco and stone elevation home with a private brick courtyard. It has a convenient location with quick access to major thorough fares (I45 and Grand Parkway), respected hospitals (CHI St. Luke, Memorial Hermann) major oil and gas employers, grocery, restaurants, and entertainment.
Features:
Luxurious finishes that you will appreciate and LOVE:
- Crown molding
- High ceilings with a 2 story den
- Coffered ceilings in study and formal dining room
- Wrought iron balusters
- Granite counters
- Wood floors (entry, formal dining room, den, kitchen and breakfast area)
- High (5 inch) baseboards
- Kitchen cabinets with glass inserts
- UPGRADED stainless appliance package – GE Profile
- Double oven
- Charming window seat in breakfast area
- Master bathroom shower with seat and 4 body jets
Functional floor plan:
- Open floor plan:
- den is open to kitchen and breakfast area
- Study:
- Secluded and enclosed – quiet area
- Kitchen:
- Direct access to formal dining room
- Numerous 42″ cabinets
- Enlarged Island with wine rack
- Expansive counters for plenty of prep space
- Pull-out spice rack and trash bins
- Gas cook top
- Large, walk-in pantry
- Butlers pantry
- Utility room:
- Enclosed utility room – hides the mess of a busy household
- Space for additional refrigerator
- Storage cabinets and counter space makes laundry chores a little easier
- Master bedroom:
- Private – located at the back of the house
- High ceiling
- Sitting area with bay window
- Quiet – no rooms are directly above it
- Comfortably accommodates a king size bedroom suite
- Large, walk-in closet with HIS and HER sides
- Walk-in storage closet
- 2 bedrooms downstairs:
- Split floor plan with separation between the downstairs bedrooms
- Children’s retreat:
- Located between 2 upstairs bedrooms provides the kids a place of their own.
- Jack n Jill Bathroom:
- Located between 2 upstairs bedrooms
- Media room:
- Located off of the game room. The media room is equipped with a HD 7.1 surround system with built-in speakers, projector, and 102 inch screen.
- Texas Basement:
- Floored attic space accessible from bedroom
Energy Efficient and easy maintenance:
- Stucco, stone, brick and hardi-plank exterior
- Tech shield radiant attic barrier
- Central manifold water system – hot water arrives at the tap faster wasting less water.
- Double pane windows with tip-out windows for easy cleaning
- Tinted windows in den
- High efficiency HVAC
- Ceiling fans
- Programmable thermostat
- Sprinkler system
View Video
The details: built in 2009 by Ryland Homes (Ryland and Standard Pacific merged to form CalAtlantic Homes) with 4,125 square feet of living space on a 8,929 square foot lot with a study, formal dining room, game room, media room, children’s retreat, 5 bedrooms with 2 bedrooms down, 4 baths, 3 car split garage, a TEXAS BASEMENT, and zoned to the award winning Klein schools of Benfer, Strack, and Klein Collins.
Call 281.804.8626 for
a private viewing of 18007 Sheldon Pines Spring TX 77379
or other homes for sale in Spring Texas
contact
Jill Wente, Spring Texas Realtor®
Better Homes and Gardens Real Estate Gary Greene
Square footage measurements are per Harris County Appraisal District.
This content is currently unavailable. Please check back later or contact the site's support team for more information.

